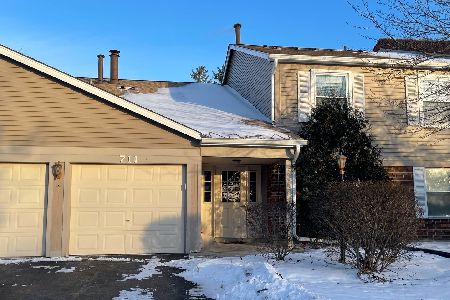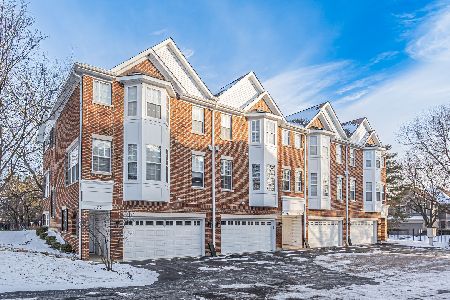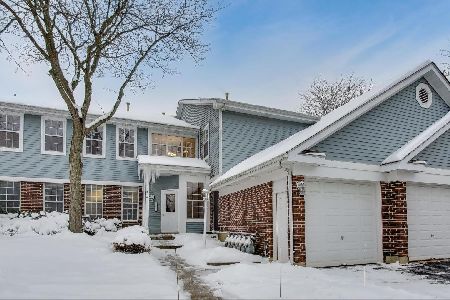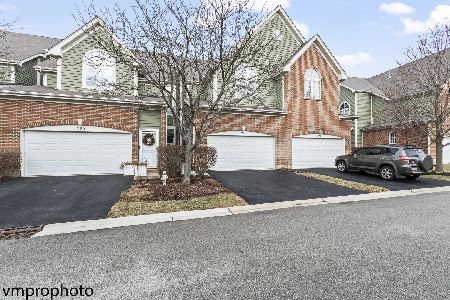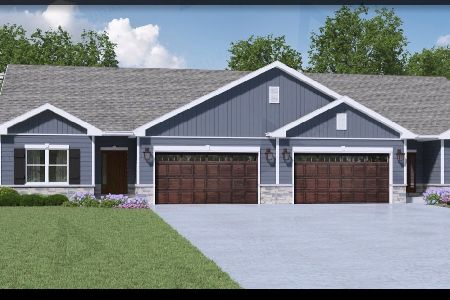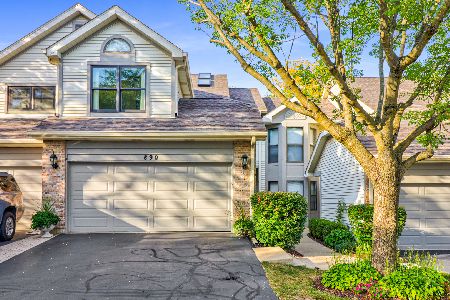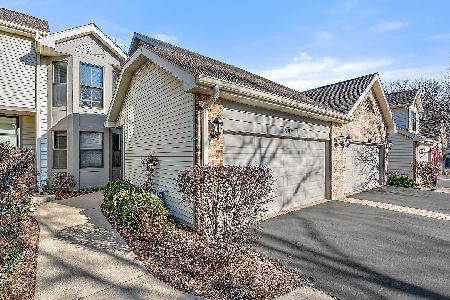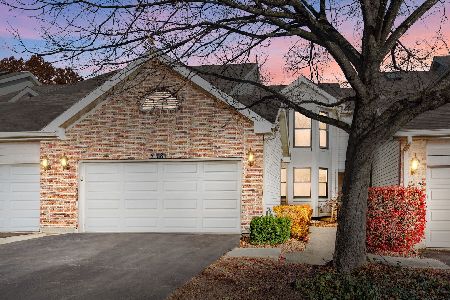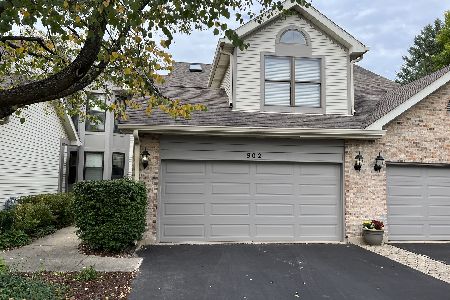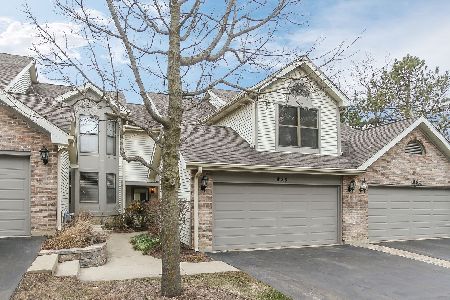890 Auburn Woods Drive, Palatine, Illinois 60067
$310,000
|
Sold
|
|
| Status: | Closed |
| Sqft: | 1,481 |
| Cost/Sqft: | $209 |
| Beds: | 2 |
| Baths: | 3 |
| Year Built: | 1989 |
| Property Taxes: | $7,391 |
| Days On Market: | 2695 |
| Lot Size: | 0,00 |
Description
Absolutely stunning! Rarely available! This is the only building w/ walk out basements. Balcony & a patio w/ views of the pond. Upgrades galore! 2 fireplaces. Several sky lights. Cathedral ceilings. New light fixtures. Recessed lighting. Marvin double pane windows new in 2006. Remodeled kitchen in 2012 featuring maple cabinets, high end granite counter tops, tumbled marble back splash, hardwood floors, new windows, & SS appliances. Master suite w/ crown molding & walk-in closet. Master bath totally remodeled in 2016 w/ custom glass shower doors, double bowl sinks, quartz counter top & 20 amp electrical. Loft w/ built-ins overlooking the living room. Bedroom 2 w/ vaulted ceilings. Finished walk out basement offers an office space w/ a built in desk, family room, & lots of storage. The cleanest 2 car garage you will ever see w/ epoxy floors, cabinets, & storage rack. Close to downtown Palatine. Walking distance to Palatine Hills Golf Course, tennis courts, playground & bike paths.
Property Specifics
| Condos/Townhomes | |
| 2 | |
| — | |
| 1989 | |
| Full | |
| AMBER | |
| No | |
| — |
| Cook | |
| Auburn Woods | |
| 290 / Monthly | |
| Insurance,Exterior Maintenance,Lawn Care,Snow Removal | |
| Lake Michigan | |
| Public Sewer | |
| 10075135 | |
| 02103071020000 |
Nearby Schools
| NAME: | DISTRICT: | DISTANCE: | |
|---|---|---|---|
|
Grade School
Gray M Sanborn Elementary School |
15 | — | |
|
Middle School
Walter R Sundling Junior High Sc |
15 | Not in DB | |
|
High School
Palatine High School |
211 | Not in DB | |
Property History
| DATE: | EVENT: | PRICE: | SOURCE: |
|---|---|---|---|
| 7 Nov, 2018 | Sold | $310,000 | MRED MLS |
| 8 Sep, 2018 | Under contract | $309,900 | MRED MLS |
| 7 Sep, 2018 | Listed for sale | $309,900 | MRED MLS |
| 7 Jul, 2022 | Sold | $405,000 | MRED MLS |
| 19 Jun, 2022 | Under contract | $385,000 | MRED MLS |
| 17 Jun, 2022 | Listed for sale | $385,000 | MRED MLS |
Room Specifics
Total Bedrooms: 2
Bedrooms Above Ground: 2
Bedrooms Below Ground: 0
Dimensions: —
Floor Type: Carpet
Full Bathrooms: 3
Bathroom Amenities: Double Sink
Bathroom in Basement: 0
Rooms: Loft,Utility Room-Lower Level,Office,Storage,Walk In Closet
Basement Description: Finished
Other Specifics
| 2 | |
| — | |
| Asphalt | |
| Balcony, Patio, Storms/Screens | |
| Common Grounds | |
| 112 X 27 X 112 X 25 | |
| — | |
| Full | |
| Vaulted/Cathedral Ceilings, Skylight(s), Hardwood Floors, First Floor Laundry, Laundry Hook-Up in Unit, Storage | |
| Range, Microwave, Dishwasher, Refrigerator, Washer, Dryer, Disposal, Stainless Steel Appliance(s) | |
| Not in DB | |
| — | |
| — | |
| Tennis Court(s) | |
| Attached Fireplace Doors/Screen, Gas Log |
Tax History
| Year | Property Taxes |
|---|---|
| 2018 | $7,391 |
| 2022 | $7,887 |
Contact Agent
Nearby Similar Homes
Nearby Sold Comparables
Contact Agent
Listing Provided By
The Royal Family Real Estate

