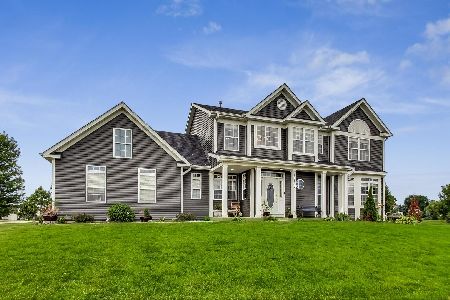8781 Bentley Lane, Spring Grove, Illinois 60081
$350,000
|
Sold
|
|
| Status: | Closed |
| Sqft: | 3,871 |
| Cost/Sqft: | $89 |
| Beds: | 5 |
| Baths: | 4 |
| Year Built: | 2004 |
| Property Taxes: | $7,550 |
| Days On Market: | 2801 |
| Lot Size: | 1,17 |
Description
This gorgeous home is loaded with upgrades and is truly a one of a kind! The 1-acre lot has a custom landscape that was designed with privacy and entertainment in mind! The exterior includes a large brick paver patio, a wrap-around porch, Malibu lighting, a brick facade, and a brand new roof! The interior features an open floor plan, 9-foot ceilings, hardwood floors, and a brick fireplace! The eat-in kitchen has a large island, granite countertops, a custom backsplash, under cabinet lighting, and high-end SS appliances! The finished basement includes a large living area, a bedroom and a full bathroom for the perfect in-law arrangement! The master bedroom has hardwood floors, vaulted ceilings, a walk-in closet, and a luxurious master bath with a whirlpool tub and marble tile! The side-load 3-car garage features new garage doors, an epoxy floor coating, and commercial-grade cabinet shelving! Reverse osmosis and radon systems are installed. Come see it today, because this one won't last!
Property Specifics
| Single Family | |
| — | |
| Traditional | |
| 2004 | |
| Full | |
| — | |
| No | |
| 1.17 |
| Mc Henry | |
| The Vintage | |
| 0 / Not Applicable | |
| None | |
| Private Well | |
| Septic-Private | |
| 09963638 | |
| 0520153001 |
Property History
| DATE: | EVENT: | PRICE: | SOURCE: |
|---|---|---|---|
| 29 Jun, 2018 | Sold | $350,000 | MRED MLS |
| 1 Jun, 2018 | Under contract | $344,900 | MRED MLS |
| 26 May, 2018 | Listed for sale | $344,900 | MRED MLS |
Room Specifics
Total Bedrooms: 6
Bedrooms Above Ground: 5
Bedrooms Below Ground: 1
Dimensions: —
Floor Type: Carpet
Dimensions: —
Floor Type: Carpet
Dimensions: —
Floor Type: Carpet
Dimensions: —
Floor Type: —
Dimensions: —
Floor Type: —
Full Bathrooms: 4
Bathroom Amenities: Whirlpool,Separate Shower,Double Sink
Bathroom in Basement: 1
Rooms: Foyer,Den,Bedroom 5,Bedroom 6,Sitting Room,Recreation Room,Storage
Basement Description: Finished
Other Specifics
| 3 | |
| Concrete Perimeter | |
| Asphalt | |
| Patio, Porch, Brick Paver Patio | |
| Corner Lot,Landscaped | |
| 1.16 ACRES | |
| Pull Down Stair | |
| Full | |
| Vaulted/Cathedral Ceilings, Hardwood Floors, Wood Laminate Floors, In-Law Arrangement, First Floor Laundry | |
| Range, Dishwasher, High End Refrigerator, Washer, Dryer, Stainless Steel Appliance(s), Wine Refrigerator, Built-In Oven, Range Hood | |
| Not in DB | |
| Street Lights, Street Paved | |
| — | |
| — | |
| Wood Burning, Gas Starter |
Tax History
| Year | Property Taxes |
|---|---|
| 2018 | $7,550 |
Contact Agent
Nearby Similar Homes
Nearby Sold Comparables
Contact Agent
Listing Provided By
Great Western Properties







