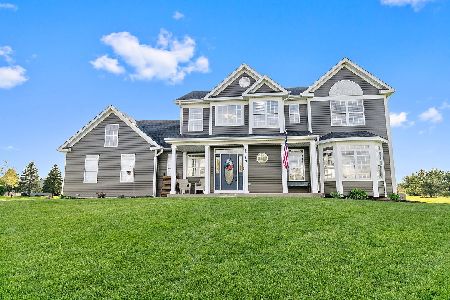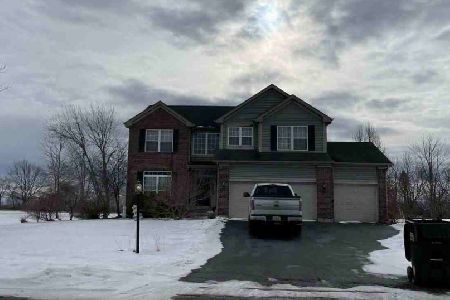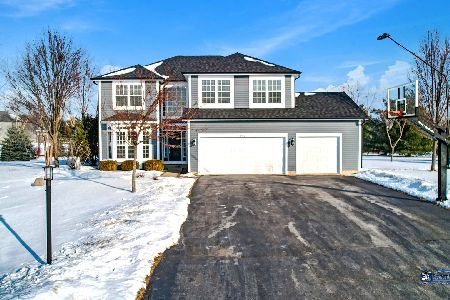8769 Bentley Lane, Spring Grove, Illinois 60081
$425,000
|
Sold
|
|
| Status: | Closed |
| Sqft: | 3,650 |
| Cost/Sqft: | $121 |
| Beds: | 4 |
| Baths: | 4 |
| Year Built: | 2003 |
| Property Taxes: | $8,876 |
| Days On Market: | 1267 |
| Lot Size: | 1,02 |
Description
This one has all the updates you have been looking for and is in PRISTINE condition. Instantly feel welcomed by the magnificent curb appeal on a lush green acre of land! Step inside and you will notice all the love and care that has been put into this home. Some of the things you will find are hard surface flooring throughout, with the main level tile and basement flooring being new, gorgeous hardwood floors in the 2nd level bedrooms, hall, living, family and dining rooms! Beautiful moldings in the dining room, a cozy gas fireplace in a family room that is drenched in sunlight! The kitchen offers 42-inch white cabinets with moldings, granite counters, stainless steel appliances, pantry and an eating area. Head upstairs to your primary suite that features vaulted ceilings, WIC and a full bath equipped with dual sinks, separate shower and jetted tub. 3 additional large bedrooms and full bath complete this level. The finished lower level has plenty of space to spread out, equipped with a full bathroom, a HUGE rec room and plenty of storage for all your favorite things! Enjoy relaxing or entertaining friends on the spacious deck! This home is truly turnkey and has been lovingly maintained! NEW Roof, NEW Gutters, NEW Siding, NEW Tile on the main level and NEW flooring in the basement. Minutes from Wilmot Ski Hill, Chain O' Lakes State Park, 10 minutes to the Metra Station and 50 minutes to O'Hare. Award winning school districts and in a sought after neighborhood!
Property Specifics
| Single Family | |
| — | |
| — | |
| 2003 | |
| — | |
| — | |
| No | |
| 1.02 |
| Mc Henry | |
| — | |
| 0 / Not Applicable | |
| — | |
| — | |
| — | |
| 11471076 | |
| 0520153009 |
Nearby Schools
| NAME: | DISTRICT: | DISTANCE: | |
|---|---|---|---|
|
Grade School
Spring Grove Elementary School |
2 | — | |
|
Middle School
Nippersink Middle School |
2 | Not in DB | |
|
High School
Richmond-burton Community High S |
157 | Not in DB | |
Property History
| DATE: | EVENT: | PRICE: | SOURCE: |
|---|---|---|---|
| 17 Jul, 2019 | Sold | $320,000 | MRED MLS |
| 10 Jun, 2019 | Under contract | $324,900 | MRED MLS |
| 31 May, 2019 | Listed for sale | $324,900 | MRED MLS |
| 6 Oct, 2022 | Sold | $425,000 | MRED MLS |
| 9 Sep, 2022 | Under contract | $440,000 | MRED MLS |
| 7 Aug, 2022 | Listed for sale | $440,000 | MRED MLS |
| 11 Jun, 2024 | Sold | $475,000 | MRED MLS |
| 6 May, 2024 | Under contract | $489,000 | MRED MLS |
| 2 May, 2024 | Listed for sale | $489,000 | MRED MLS |
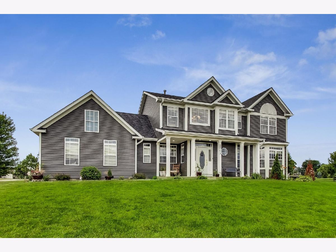
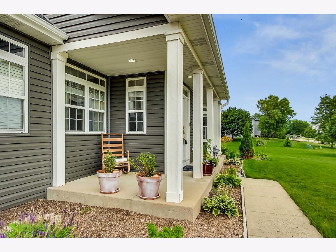
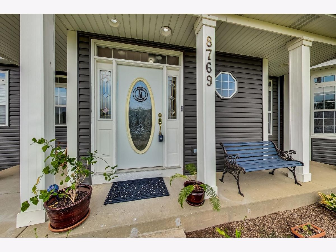
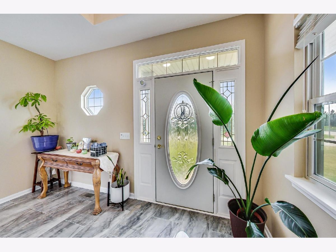
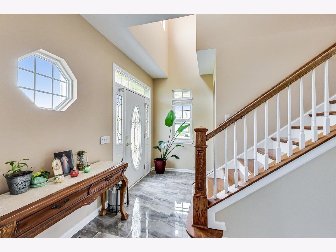
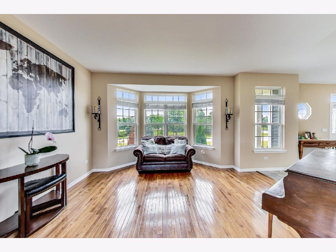
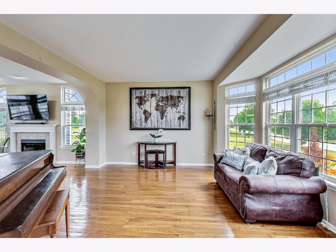
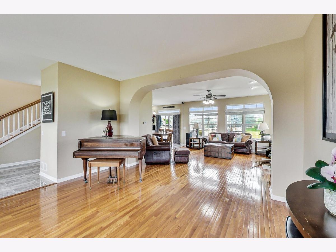
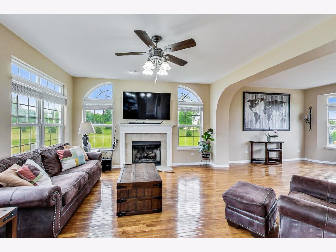
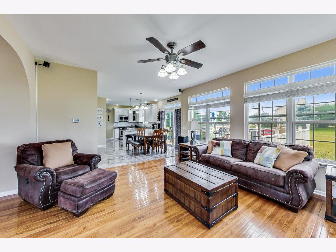
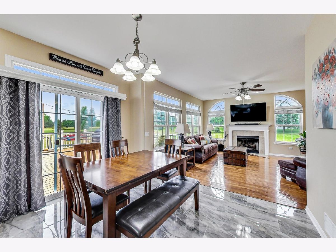
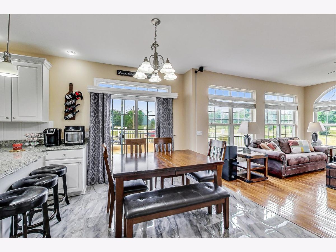
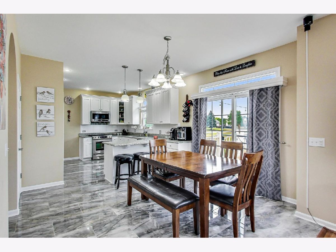
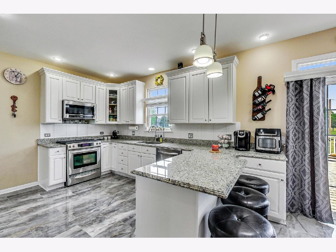
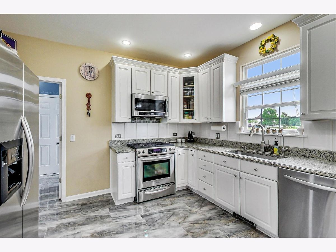
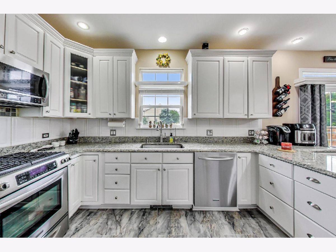
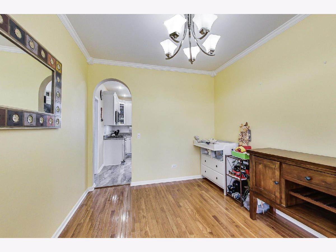
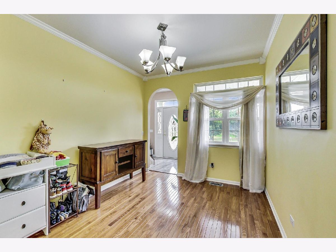
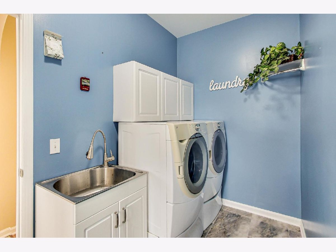
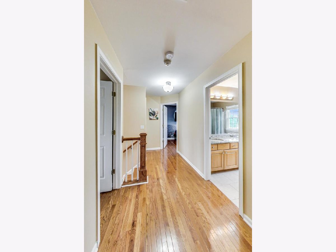
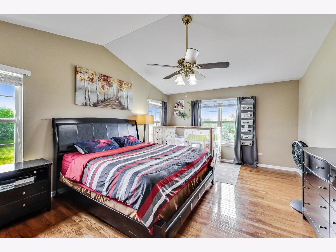
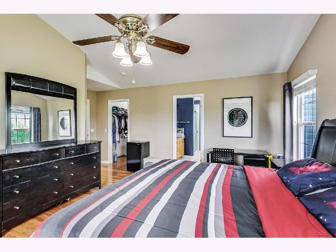
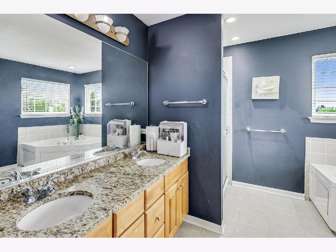
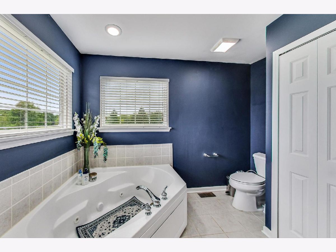
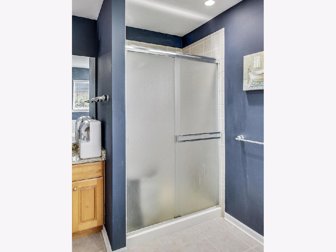
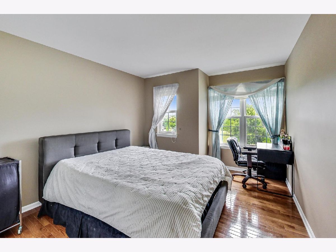
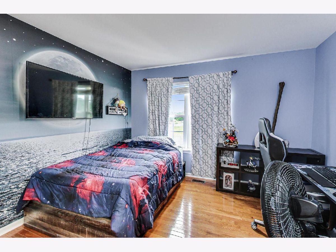
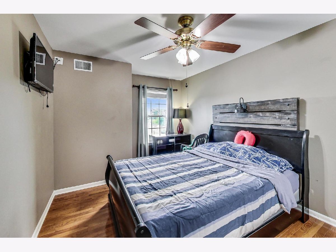
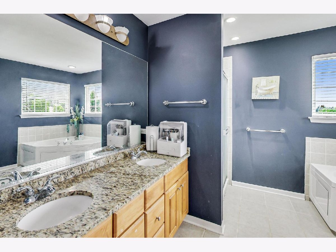
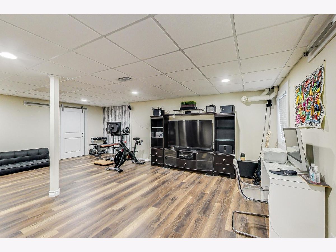
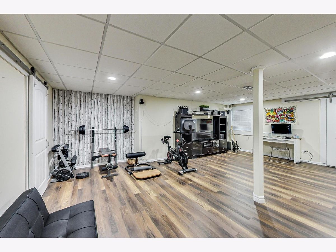
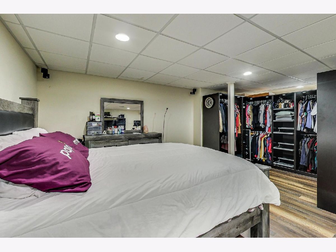
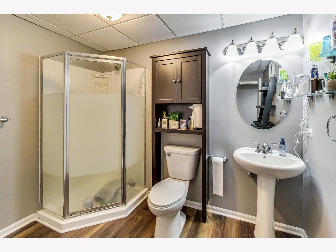
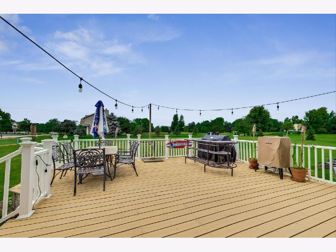
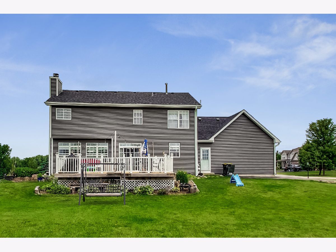
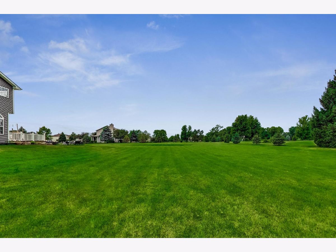
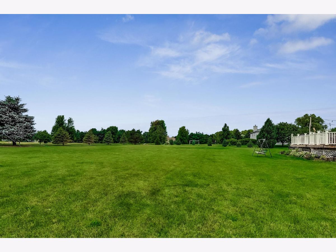
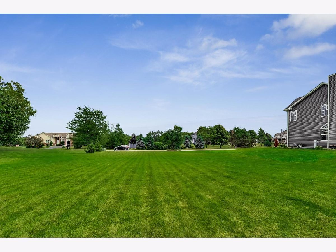
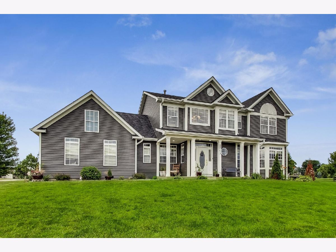
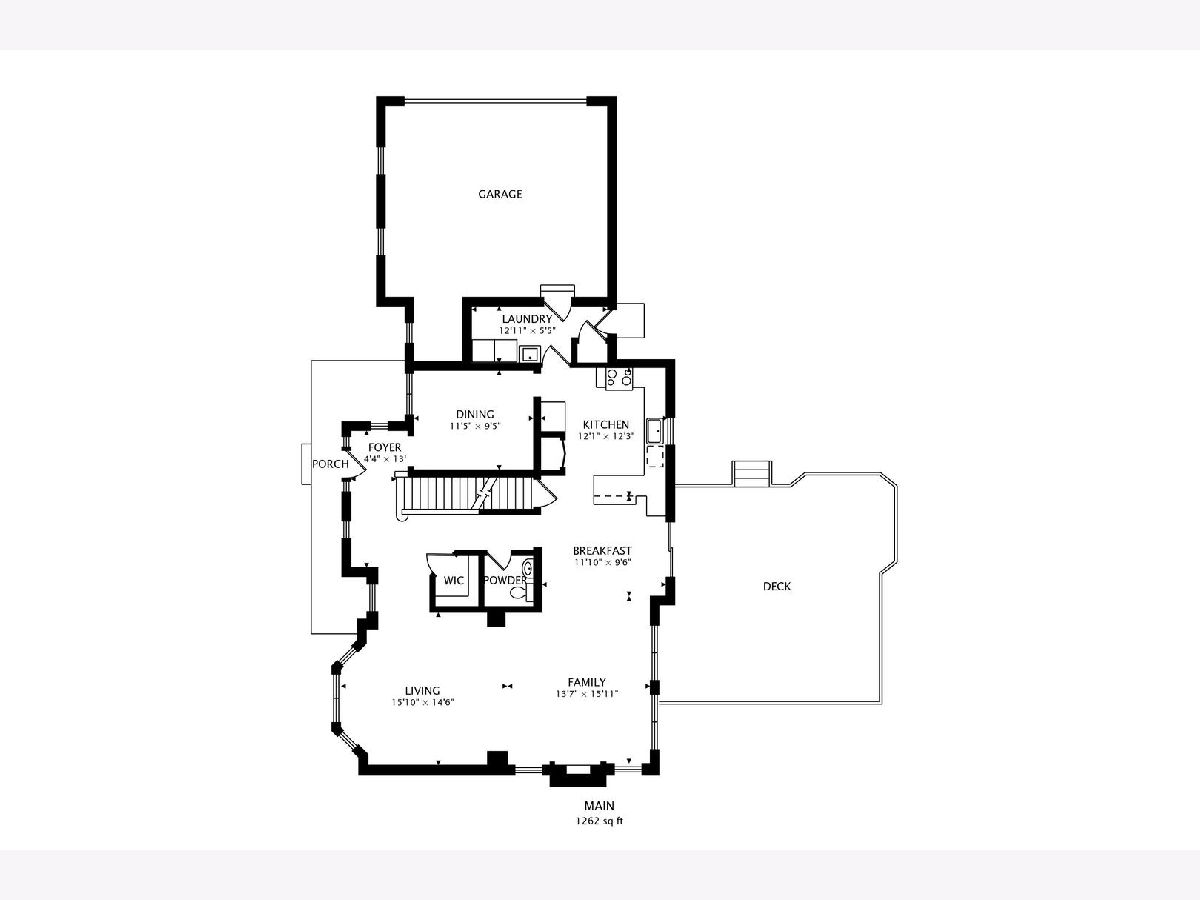
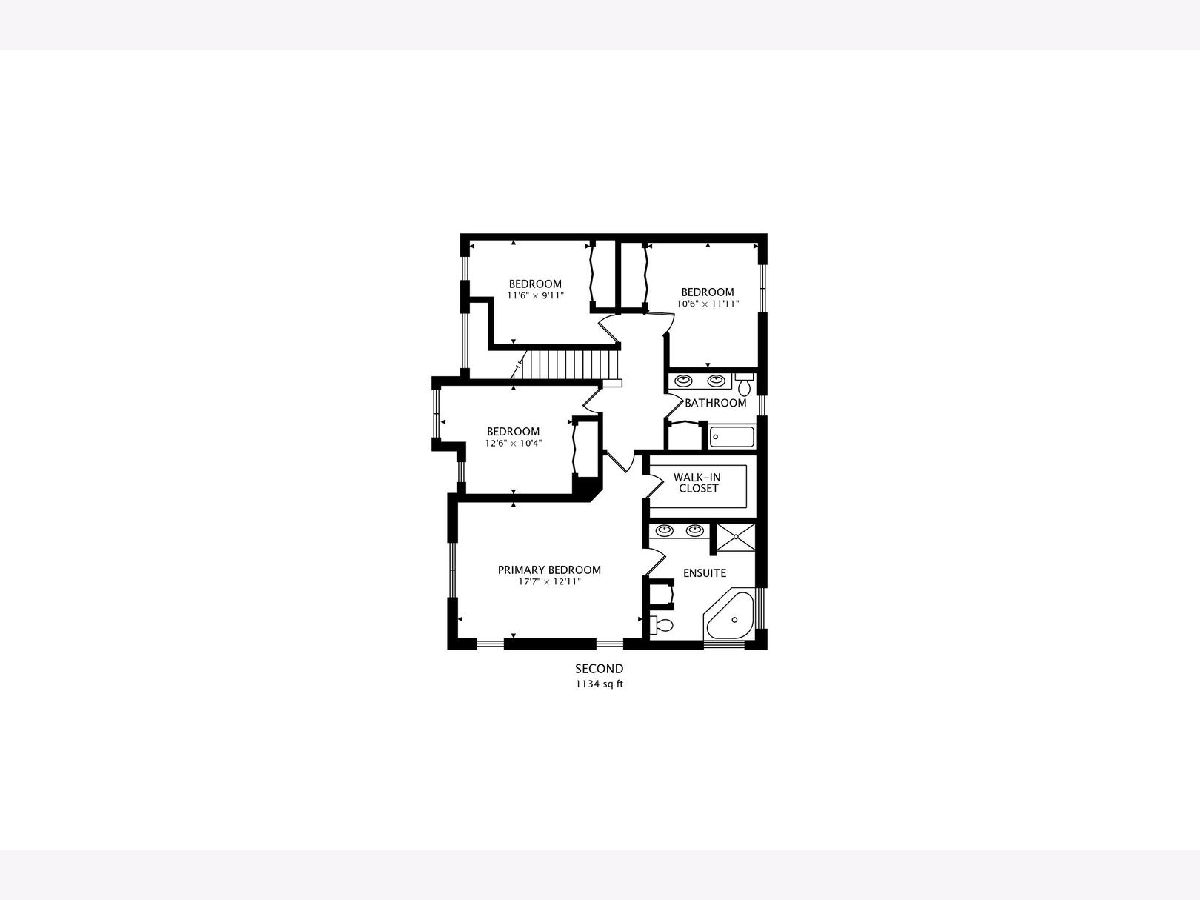
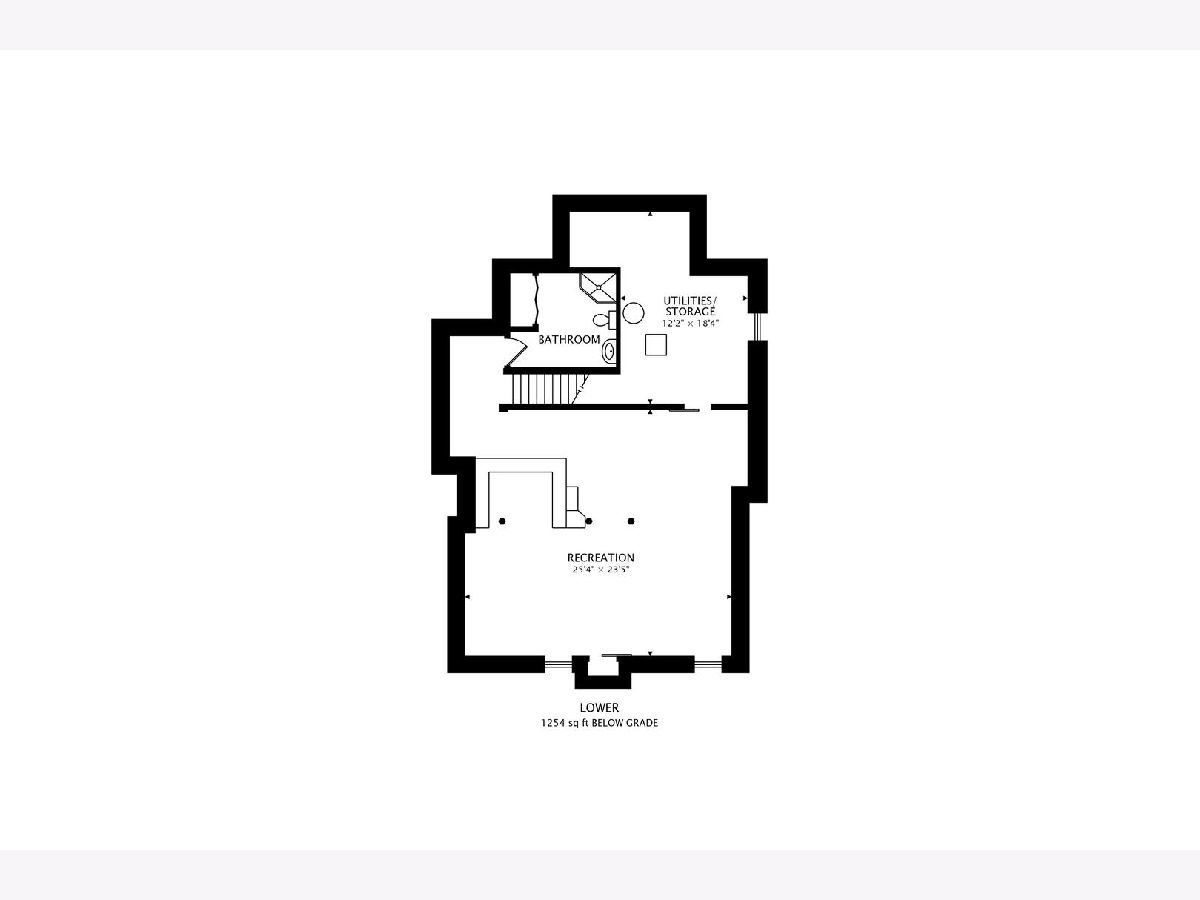
Room Specifics
Total Bedrooms: 4
Bedrooms Above Ground: 4
Bedrooms Below Ground: 0
Dimensions: —
Floor Type: —
Dimensions: —
Floor Type: —
Dimensions: —
Floor Type: —
Full Bathrooms: 4
Bathroom Amenities: Whirlpool,Separate Shower,Double Sink
Bathroom in Basement: 1
Rooms: —
Basement Description: Finished
Other Specifics
| 2.5 | |
| — | |
| Asphalt | |
| — | |
| — | |
| 206 X 219 X 204 X 202 | |
| — | |
| — | |
| — | |
| — | |
| Not in DB | |
| — | |
| — | |
| — | |
| — |
Tax History
| Year | Property Taxes |
|---|---|
| 2019 | $8,912 |
| 2022 | $8,876 |
| 2024 | $9,339 |
Contact Agent
Nearby Similar Homes
Nearby Sold Comparables
Contact Agent
Listing Provided By
@properties Christie's International Real Estate



