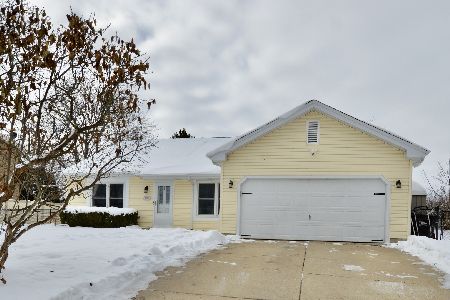8785 Belfield Road, Lakewood, Illinois 60014
$525,000
|
Sold
|
|
| Status: | Closed |
| Sqft: | 4,876 |
| Cost/Sqft: | $112 |
| Beds: | 5 |
| Baths: | 6 |
| Year Built: | 2008 |
| Property Taxes: | $19,233 |
| Days On Market: | 3212 |
| Lot Size: | 0,77 |
Description
This is one gorgeous & incredible custom home! Open, Modern, Edgy & Fabulous that offers custom design & distinguished finishes through out. Gourmet kitchen w/Bamboo cabinets, concrete counters, high end appliances that opens to eating area that flows into dynamic great room w/natural light & 18' ceilings & f/p. 1st floor study, library, computer & craft room. Wonderful mud room. 1st floor bedroom & bath. Breathtaking master bedroom w/travertine & river rock walk-in shower, deep separate tub, 2 enormous closets. An exercise room that is waiting for you. Beautiful stairway loft. Basement offers a full wet bar that has a lot of cabinets which make it easy to entertain. Enjoy an evening of listening to music or watching TV next to the bar. Let the kids play in the rec room which has a secret play area. There is storage galore that this home has to offer as well. Entertain family & friends on your paver patio on summer days & cool evenings or on the large patio off the library!
Property Specifics
| Single Family | |
| — | |
| Contemporary | |
| 2008 | |
| Full | |
| — | |
| No | |
| 0.77 |
| Mc Henry | |
| The Reserve Of Lakewood | |
| 250 / Annual | |
| Insurance | |
| Public | |
| Public Sewer | |
| 09583836 | |
| 1813128004 |
Nearby Schools
| NAME: | DISTRICT: | DISTANCE: | |
|---|---|---|---|
|
Grade School
West Elementary School |
47 | — | |
|
Middle School
Richard F Bernotas Middle School |
47 | Not in DB | |
|
High School
Crystal Lake Central High School |
155 | Not in DB | |
Property History
| DATE: | EVENT: | PRICE: | SOURCE: |
|---|---|---|---|
| 10 May, 2018 | Sold | $525,000 | MRED MLS |
| 1 Mar, 2018 | Under contract | $547,000 | MRED MLS |
| — | Last price change | $549,000 | MRED MLS |
| 3 Apr, 2017 | Listed for sale | $599,000 | MRED MLS |
Room Specifics
Total Bedrooms: 6
Bedrooms Above Ground: 5
Bedrooms Below Ground: 1
Dimensions: —
Floor Type: Hardwood
Dimensions: —
Floor Type: Hardwood
Dimensions: —
Floor Type: Hardwood
Dimensions: —
Floor Type: —
Dimensions: —
Floor Type: —
Full Bathrooms: 6
Bathroom Amenities: Whirlpool,Separate Shower,Double Sink
Bathroom in Basement: 1
Rooms: Bedroom 5,Bedroom 6,Den,Eating Area,Exercise Room,Foyer,Mud Room,Play Room,Recreation Room,Sewing Room
Basement Description: Finished
Other Specifics
| 4 | |
| — | |
| — | |
| — | |
| — | |
| 167 X 200 X 167 X 198 | |
| — | |
| Full | |
| Vaulted/Cathedral Ceilings, Bar-Wet, Hardwood Floors, First Floor Bedroom, In-Law Arrangement, First Floor Full Bath | |
| Double Oven, Microwave, Dishwasher, Refrigerator, High End Refrigerator, Stainless Steel Appliance(s), Wine Refrigerator | |
| Not in DB | |
| — | |
| — | |
| — | |
| Double Sided |
Tax History
| Year | Property Taxes |
|---|---|
| 2018 | $19,233 |
Contact Agent
Nearby Similar Homes
Nearby Sold Comparables
Contact Agent
Listing Provided By
Berkshire Hathaway HomeServices Starck Real Estate







