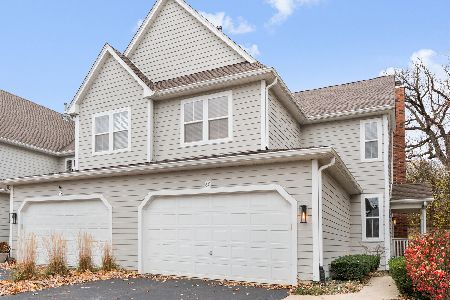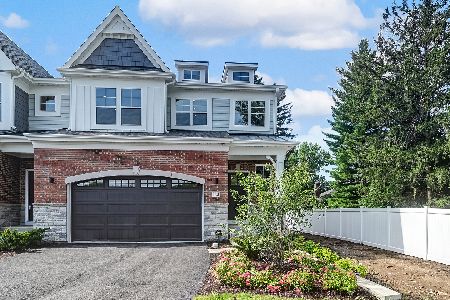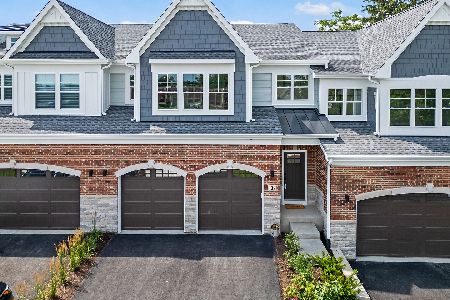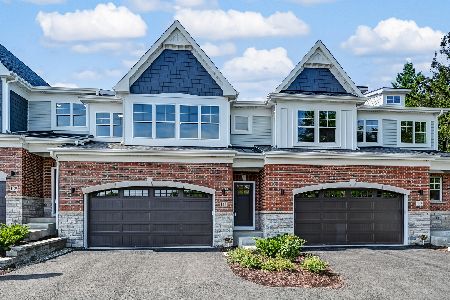879 Chancel Circle, Glen Ellyn, Illinois 60137
$325,000
|
Sold
|
|
| Status: | Closed |
| Sqft: | 2,335 |
| Cost/Sqft: | $149 |
| Beds: | 3 |
| Baths: | 3 |
| Year Built: | 2000 |
| Property Taxes: | $8,461 |
| Days On Market: | 3477 |
| Lot Size: | 0,00 |
Description
Maintenance-Free living at its best in magnificent Maryknoll, Glen Ellyn with 3 bedrooms, 2.5 baths and 2 car garage. Hardwood Floors welcome you into this large home with a formal dining room and large living rom. The Family room offers a gas log fireplace, vaulted ceilings w/skylights and access to your patio. The wonderful inviting kitchen is appointed with backsplash, granite, an eat-in breakfast nook and plenty of cabinets. The main floor is complete with a separate laundry room w/sink and a powder room. The second floor offers a loft area, a master suite with a closet and a walk-in closet, a luxurious master bath with Jacuzzi, separate shower and two sinks, two generously-sized bedrooms and a hall bath. The basement is ready for your finishing touches. Close to shopping, expressways and parks! Greatest value in Maryknoll. Quick close possible!
Property Specifics
| Condos/Townhomes | |
| 2 | |
| — | |
| 2000 | |
| Full | |
| — | |
| No | |
| — |
| Du Page | |
| Maryknoll | |
| 300 / Monthly | |
| Parking,Insurance,Exterior Maintenance,Lawn Care,Scavenger,Snow Removal | |
| Lake Michigan | |
| Public Sewer | |
| 09290762 | |
| 0524116032 |
Property History
| DATE: | EVENT: | PRICE: | SOURCE: |
|---|---|---|---|
| 9 Mar, 2010 | Sold | $316,500 | MRED MLS |
| 11 Jan, 2010 | Under contract | $349,900 | MRED MLS |
| — | Last price change | $354,900 | MRED MLS |
| 16 Dec, 2008 | Listed for sale | $399,900 | MRED MLS |
| 15 Aug, 2016 | Sold | $325,000 | MRED MLS |
| 19 Jul, 2016 | Under contract | $349,000 | MRED MLS |
| 19 Jul, 2016 | Listed for sale | $349,000 | MRED MLS |
Room Specifics
Total Bedrooms: 3
Bedrooms Above Ground: 3
Bedrooms Below Ground: 0
Dimensions: —
Floor Type: Carpet
Dimensions: —
Floor Type: Carpet
Full Bathrooms: 3
Bathroom Amenities: Whirlpool,Separate Shower,Double Sink
Bathroom in Basement: 0
Rooms: Eating Area,Foyer,Loft,Utility Room-1st Floor
Basement Description: Unfinished,Crawl
Other Specifics
| 2 | |
| Concrete Perimeter | |
| Brick | |
| Patio, Storms/Screens | |
| Landscaped,Water View | |
| COMMON | |
| — | |
| Full | |
| Vaulted/Cathedral Ceilings, Skylight(s), Hardwood Floors | |
| Range, Microwave, Dishwasher, Refrigerator, Washer, Dryer, Disposal | |
| Not in DB | |
| — | |
| — | |
| — | |
| Attached Fireplace Doors/Screen, Gas Log |
Tax History
| Year | Property Taxes |
|---|---|
| 2010 | $7,665 |
| 2016 | $8,461 |
Contact Agent
Nearby Similar Homes
Nearby Sold Comparables
Contact Agent
Listing Provided By
Premier Living Properties







