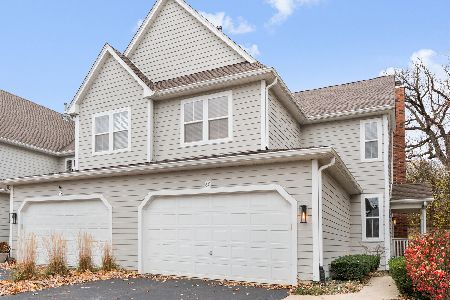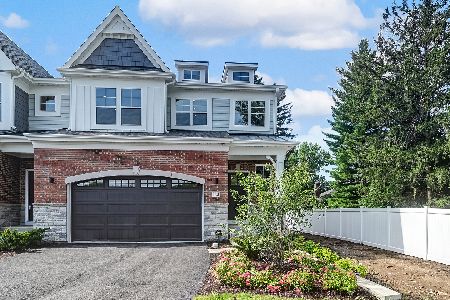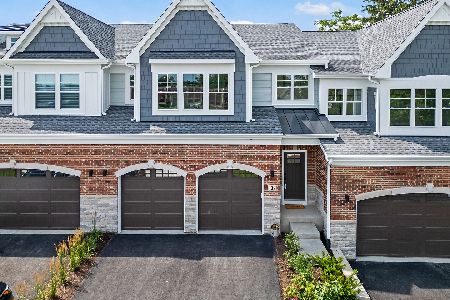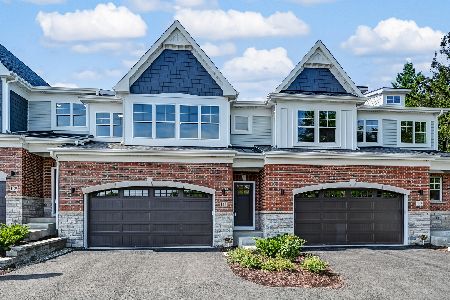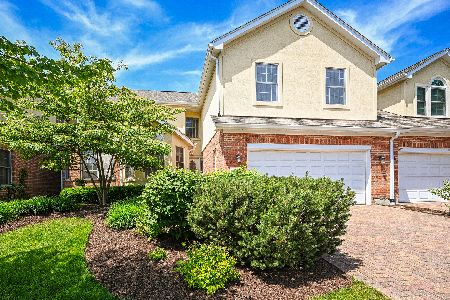883 Chancel Circle, Glen Ellyn, Illinois 60137
$376,000
|
Sold
|
|
| Status: | Closed |
| Sqft: | 2,435 |
| Cost/Sqft: | $158 |
| Beds: | 3 |
| Baths: | 3 |
| Year Built: | 1999 |
| Property Taxes: | $8,430 |
| Days On Market: | 2712 |
| Lot Size: | 0,00 |
Description
DESIRABLE, lovely MARYKNOLL PHASE II townhome! This END unit has a FULL unfinished basement, allowing you to CREATIVELY finish it to fit your needs for additional living space....MEDIA room, CRAFT room, EXCERCISE area or of course much needed STORAGE! This THREE bedroom, TWO full and ONE half bath unit has been METICULOUSLY maintained by the ORIGINAL owners over the years! INTERIOR freshly PAINTED early AUGUST, including the garage interior. So much NEW/NEWER including: refrigerator, dishwasher, air conditioner, disposal, roof, light fixtures, brushed nickel cabinet hardware, some blinds and family room carpet! This sought after SOMERSET model boasts a FIRST FLOOR OFFICE and FAMILY room with a FIREPLACE. The TWO CAR attached garage has a SECURE entrance directly into the unit.** MOVE RIGHT INTO THIS AWESOME SUBDIVISION IN GLEN ELLYN, SO CLOSE TO EVERYTHING** SEE RECENT IMPROVEMENTS IN ADDITIONAL INFORMATION** WELCOME HOME**
Property Specifics
| Condos/Townhomes | |
| 2 | |
| — | |
| 1999 | |
| Full | |
| SOMERSET | |
| No | |
| — |
| Du Page | |
| Maryknoll | |
| 360 / Monthly | |
| Insurance,Exterior Maintenance,Lawn Care,Snow Removal | |
| Lake Michigan | |
| Public Sewer | |
| 10060826 | |
| 0524116034 |
Nearby Schools
| NAME: | DISTRICT: | DISTANCE: | |
|---|---|---|---|
|
Grade School
Park View Elementary School |
89 | — | |
|
Middle School
Glen Crest Middle School |
89 | Not in DB | |
|
High School
Glenbard South High School |
87 | Not in DB | |
Property History
| DATE: | EVENT: | PRICE: | SOURCE: |
|---|---|---|---|
| 14 Nov, 2018 | Sold | $376,000 | MRED MLS |
| 27 Aug, 2018 | Under contract | $385,000 | MRED MLS |
| 23 Aug, 2018 | Listed for sale | $385,000 | MRED MLS |
Room Specifics
Total Bedrooms: 3
Bedrooms Above Ground: 3
Bedrooms Below Ground: 0
Dimensions: —
Floor Type: Carpet
Dimensions: —
Floor Type: Carpet
Full Bathrooms: 3
Bathroom Amenities: Separate Shower,Double Sink,Soaking Tub
Bathroom in Basement: 0
Rooms: Foyer,Office
Basement Description: Unfinished,Crawl
Other Specifics
| 2 | |
| Concrete Perimeter | |
| Brick | |
| Patio, Storms/Screens, End Unit | |
| Common Grounds,Landscaped | |
| 45 X 105 | |
| — | |
| Full | |
| Vaulted/Cathedral Ceilings, Skylight(s), First Floor Laundry | |
| Range, Microwave, Dishwasher, Refrigerator, Washer, Dryer, Disposal | |
| Not in DB | |
| — | |
| — | |
| — | |
| Attached Fireplace Doors/Screen, Gas Log |
Tax History
| Year | Property Taxes |
|---|---|
| 2018 | $8,430 |
Contact Agent
Nearby Similar Homes
Nearby Sold Comparables
Contact Agent
Listing Provided By
Coldwell Banker Residential

