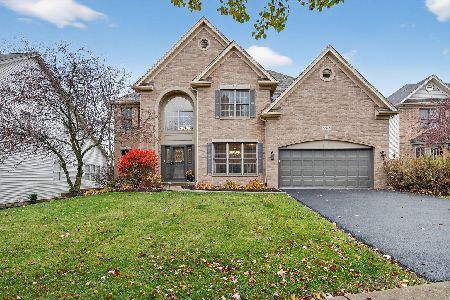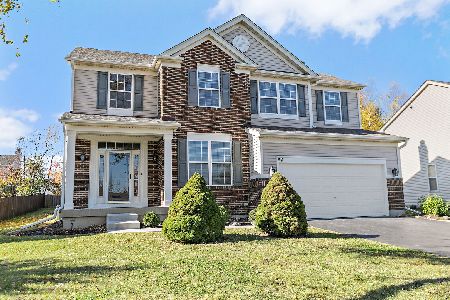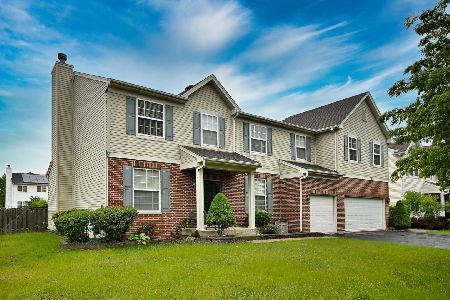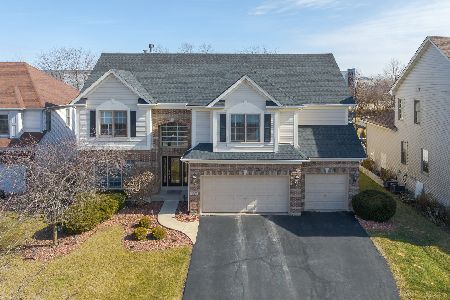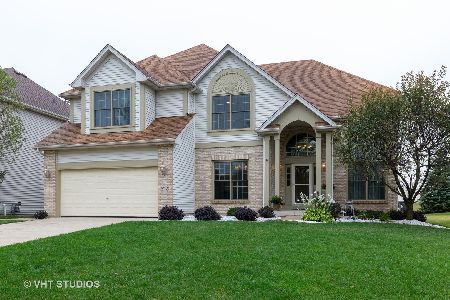879 Tipperary Street, Gilberts, Illinois 60136
$315,000
|
Sold
|
|
| Status: | Closed |
| Sqft: | 3,234 |
| Cost/Sqft: | $102 |
| Beds: | 5 |
| Baths: | 3 |
| Year Built: | 2004 |
| Property Taxes: | $9,523 |
| Days On Market: | 3595 |
| Lot Size: | 0,31 |
Description
Soaring cathedral ceiling and gleaming hardwood floors meet you as you enter this beautiful custom five bedroom home. Offering over 3200 square feet this home is in move in condition! Tons of light, easy flowing floor plan, expansive family room boasts a brick fireplace. Modern Kitchen with granite counter, breakfast bar, 42" cabinets and large pantry area. The kitchen flows into large eating area with vaulted ceilings and beautiful windows, letting in the morning light. Master suite has upgraded shower tile, floors and skylight. Basement is already semi-finished w/ an extra deep pour, allowing for 8' fin ceilings and bathroom. Don't miss the 3 car tandem garage. Great backyard has a large concrete patio. Great access to I-90 and all major shopping, and close to new Hospital.
Property Specifics
| Single Family | |
| — | |
| — | |
| 2004 | |
| Full | |
| — | |
| No | |
| 0.31 |
| Kane | |
| Woodland Meadows | |
| 42 / Monthly | |
| Insurance | |
| Public | |
| Public Sewer | |
| 09137925 | |
| 0236228016 |
Nearby Schools
| NAME: | DISTRICT: | DISTANCE: | |
|---|---|---|---|
|
Grade School
Gilberts Elementary School |
300 | — | |
|
Middle School
Hampshire Middle School |
300 | Not in DB | |
|
High School
Hampshire High School |
300 | Not in DB | |
Property History
| DATE: | EVENT: | PRICE: | SOURCE: |
|---|---|---|---|
| 19 Jul, 2016 | Sold | $315,000 | MRED MLS |
| 22 May, 2016 | Under contract | $330,000 | MRED MLS |
| — | Last price change | $335,000 | MRED MLS |
| 12 Feb, 2016 | Listed for sale | $335,000 | MRED MLS |
Room Specifics
Total Bedrooms: 5
Bedrooms Above Ground: 5
Bedrooms Below Ground: 0
Dimensions: —
Floor Type: Carpet
Dimensions: —
Floor Type: Carpet
Dimensions: —
Floor Type: Carpet
Dimensions: —
Floor Type: —
Full Bathrooms: 3
Bathroom Amenities: Whirlpool,Separate Shower,Garden Tub
Bathroom in Basement: 0
Rooms: Bedroom 5,Eating Area,Foyer
Basement Description: Partially Finished
Other Specifics
| 3 | |
| Concrete Perimeter | |
| Asphalt | |
| Patio | |
| — | |
| 75X171X74X185 | |
| — | |
| Full | |
| Vaulted/Cathedral Ceilings, Skylight(s), Hardwood Floors, First Floor Laundry | |
| Range, Microwave, Dishwasher, Refrigerator, Washer, Dryer, Disposal | |
| Not in DB | |
| Park | |
| — | |
| — | |
| Wood Burning, Gas Starter |
Tax History
| Year | Property Taxes |
|---|---|
| 2016 | $9,523 |
Contact Agent
Nearby Similar Homes
Nearby Sold Comparables
Contact Agent
Listing Provided By
Redfin Corporation

