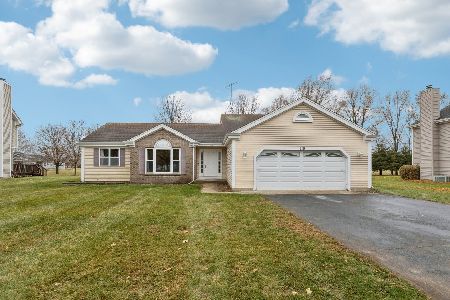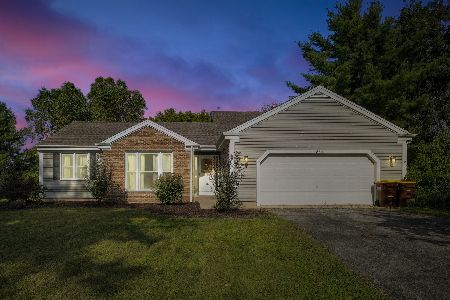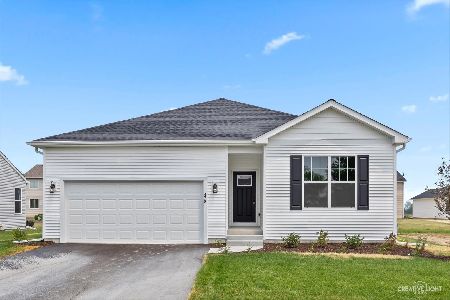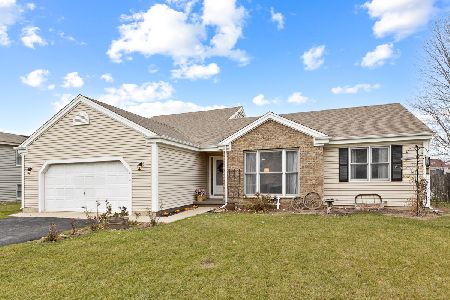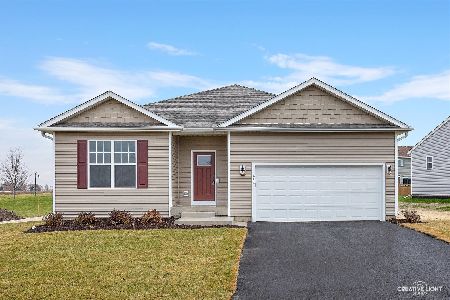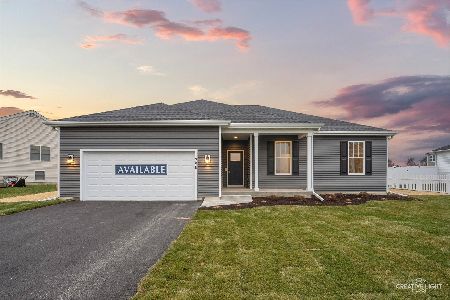879 Woodland Lane, Marengo, Illinois 60152
$263,000
|
Sold
|
|
| Status: | Closed |
| Sqft: | 1,800 |
| Cost/Sqft: | $144 |
| Beds: | 3 |
| Baths: | 2 |
| Year Built: | 1990 |
| Property Taxes: | $4,539 |
| Days On Market: | 1484 |
| Lot Size: | 0,00 |
Description
Remodeled & Ready for you! This great Barclay model backs up to the park & includes: A remodeled kitchen with painted cabinets, granite countertops, & stainless steel appliances. All new flooring thru-out this home. With luxury vinyl plank floors on the 1st floor and new carpeting on the 2nd floor. This is the most popular floor plan in the neighborhood. Offering a Formal living & dining rooms along with the kitchen & family room which has a wood burning fireplace on the main floor. All the bedrooms are on the 2nd floor, The Master suite offers a completely remodeled bath with custom vanity, toilet, & separate shower with subway tile and glass door. The hall bath is also remodeled with custom vanity, toilet, & new tub surround. Finished lower level features a rec room & private office. You'll love the deck and patio overlooking the fenced yard and garden. Plenty of space for kids or pets in the yard or just a few steps away is the park. Huge 2 car+ garage and unfinished area in basement for storage. Sellers have updated everything over the years including the HVAC, water heater, roof, siding, lighting fixtures and more...Hurry won't last at this price.
Property Specifics
| Single Family | |
| — | |
| Tri-Level | |
| 1990 | |
| Partial | |
| BARCLAY | |
| No | |
| — |
| Mc Henry | |
| Deerpass | |
| — / Not Applicable | |
| None | |
| Public | |
| Public Sewer | |
| 11260409 | |
| 1125452008 |
Nearby Schools
| NAME: | DISTRICT: | DISTANCE: | |
|---|---|---|---|
|
Grade School
Locust Elementary School |
165 | — | |
|
Middle School
Marengo Community Middle School |
165 | Not in DB | |
|
High School
Marengo High School |
154 | Not in DB | |
Property History
| DATE: | EVENT: | PRICE: | SOURCE: |
|---|---|---|---|
| 30 Dec, 2021 | Sold | $263,000 | MRED MLS |
| 29 Nov, 2021 | Under contract | $260,000 | MRED MLS |
| 26 Nov, 2021 | Listed for sale | $260,000 | MRED MLS |
























Room Specifics
Total Bedrooms: 3
Bedrooms Above Ground: 3
Bedrooms Below Ground: 0
Dimensions: —
Floor Type: Carpet
Dimensions: —
Floor Type: Carpet
Full Bathrooms: 2
Bathroom Amenities: Separate Shower
Bathroom in Basement: 0
Rooms: Office,Recreation Room
Basement Description: Partially Finished,Crawl
Other Specifics
| 2 | |
| Concrete Perimeter | |
| Asphalt | |
| Deck, Patio | |
| Corner Lot,Park Adjacent | |
| 79X28X102X97X125 | |
| — | |
| Full | |
| Granite Counters | |
| Range, Microwave, Dishwasher, Refrigerator, Freezer, Washer, Dryer | |
| Not in DB | |
| Park, Street Lights, Street Paved | |
| — | |
| — | |
| Wood Burning |
Tax History
| Year | Property Taxes |
|---|---|
| 2021 | $4,539 |
Contact Agent
Nearby Similar Homes
Nearby Sold Comparables
Contact Agent
Listing Provided By
RE/MAX Connections II

