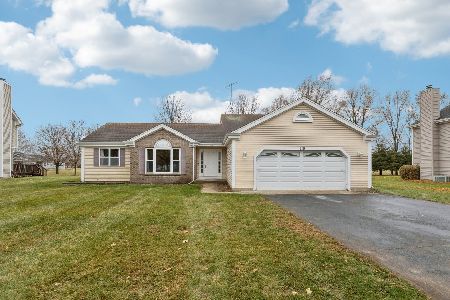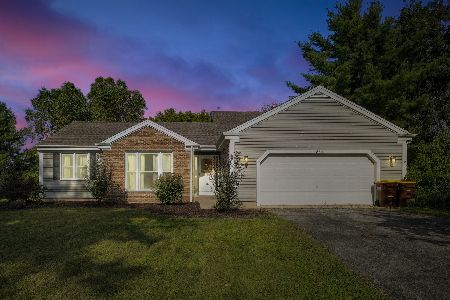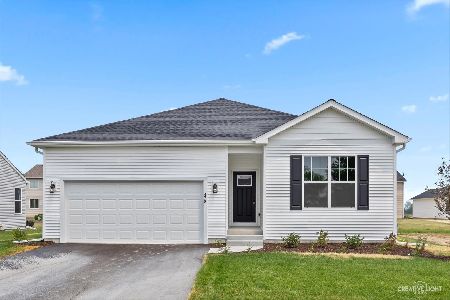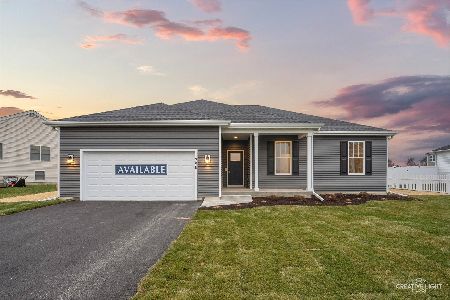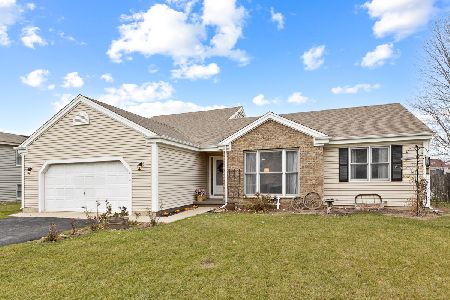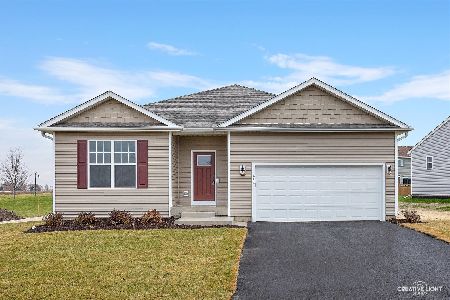1001 Prospect Street, Marengo, Illinois 60152
$325,000
|
Sold
|
|
| Status: | Closed |
| Sqft: | 3,232 |
| Cost/Sqft: | $105 |
| Beds: | 3 |
| Baths: | 3 |
| Year Built: | 2006 |
| Property Taxes: | $6,174 |
| Days On Market: | 1401 |
| Lot Size: | 0,35 |
Description
WELCOME HOME to this gorgeous ranch with a finished basement! Pristine landscaping, a side-load garage, and a stunning front courtyard/garden area offer attractive curb appeal. Inside, you'll be met with a beautiful open-concept floor plan featuring rich hardwood floors and tons of natural light. The step down living room showcases a large fireplace with gas log insert, and has two sets of doors exiting to backyard. The formal dining room is accented by a gorgeous tray ceiling. The kitchen includes abundant cabinet and countertop space, a stainless steel Kitchenaid double oven/gas range, a breakfast bar, and an eating area with table space. The Master bedroom suite has its own cozy fireplace, crown molding and a private master bath with a whirlpool tub, separate shower, dual vanities, and a large walk-in closet. 2nd and 3rd bedrooms are both generously sized and share access to the full hall bath. The finished basement doubles your living space - bright and open with beautiful wood laminate flooring and neutral paint throughout. The basement includes a 4th bedroom, a full bath, an office that could function as a 5th bedroom, a large open family/rec room area, and finished laundry room with work station and sink. Tons of storage space with a 19x15 storage room, and an additional 19x15 crawl space for more storage! Two car side-load garage. Gutters feature leaf guards! Great location on a large corner lot, across the street from Renwick Park. This one has it all, don't miss out!!! Motivated seller!
Property Specifics
| Single Family | |
| — | |
| — | |
| 2006 | |
| — | |
| — | |
| No | |
| 0.35 |
| Mc Henry | |
| Deerpass | |
| 0 / Not Applicable | |
| — | |
| — | |
| — | |
| 11720601 | |
| 1125478001 |
Nearby Schools
| NAME: | DISTRICT: | DISTANCE: | |
|---|---|---|---|
|
Grade School
Locust Elementary School |
165 | — | |
|
Middle School
Marengo Community Middle School |
165 | Not in DB | |
|
High School
Marengo High School |
154 | Not in DB | |
Property History
| DATE: | EVENT: | PRICE: | SOURCE: |
|---|---|---|---|
| 27 Apr, 2023 | Sold | $325,000 | MRED MLS |
| 10 Mar, 2023 | Under contract | $340,000 | MRED MLS |
| 16 Feb, 2022 | Listed for sale | $340,000 | MRED MLS |
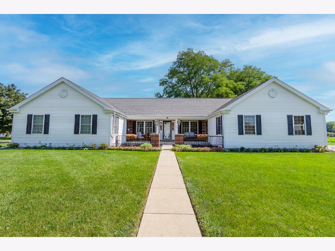
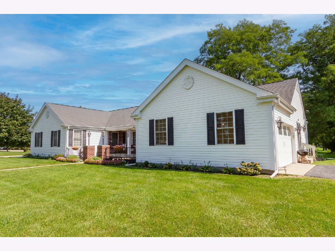
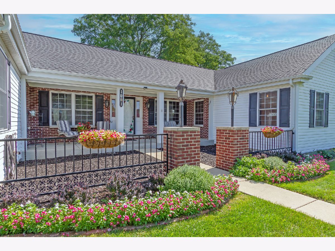
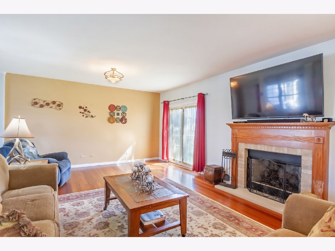
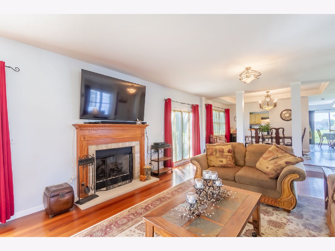
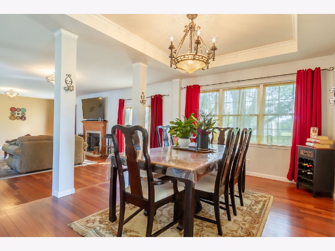
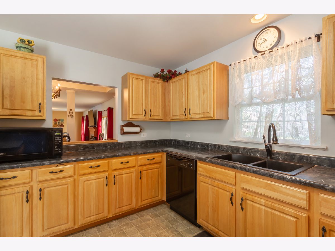
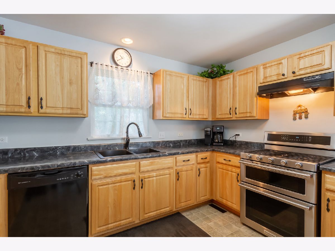
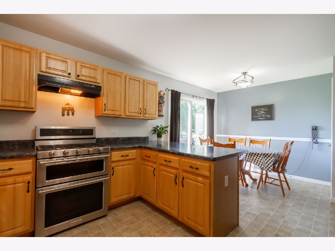
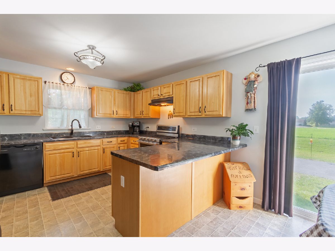
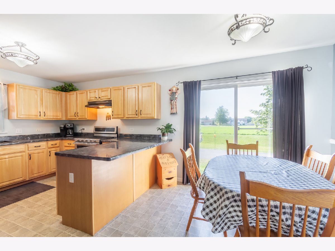
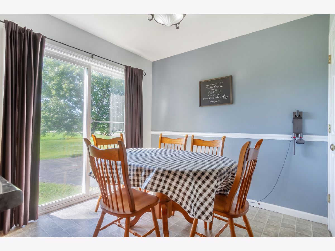
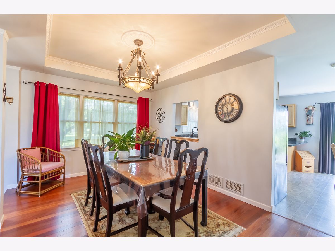
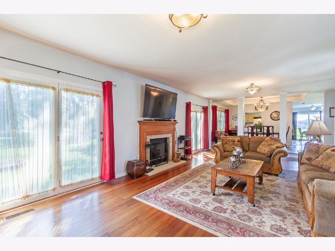
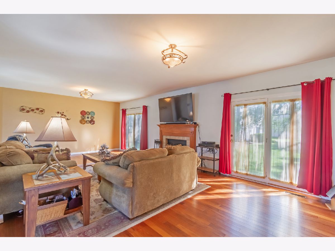
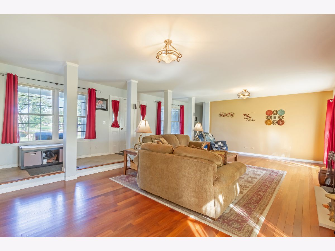
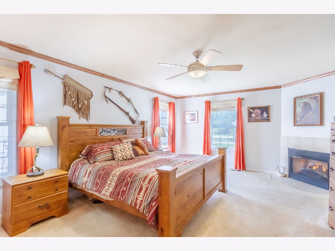
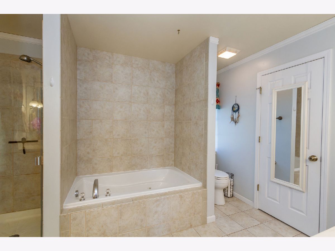
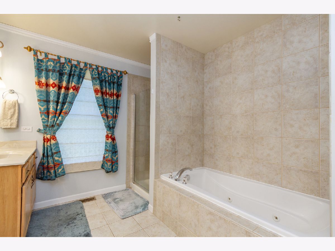
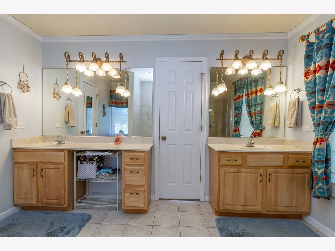
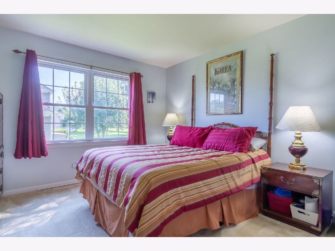
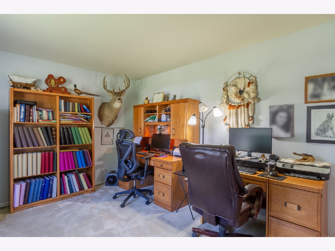
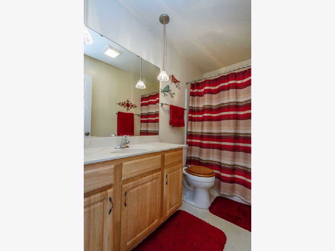
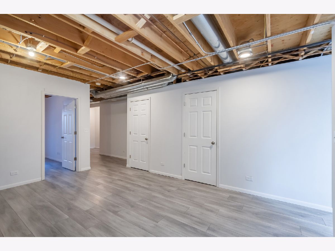
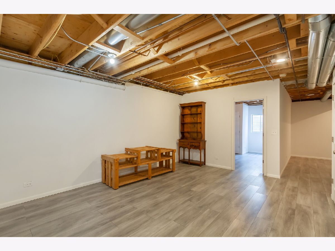
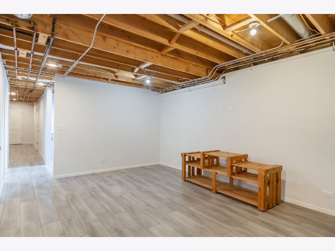
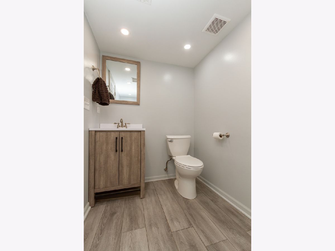
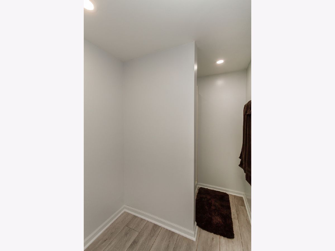
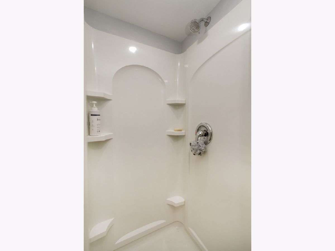
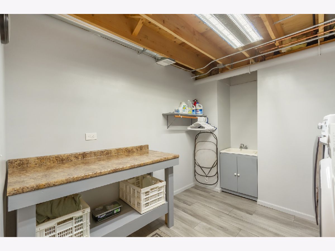
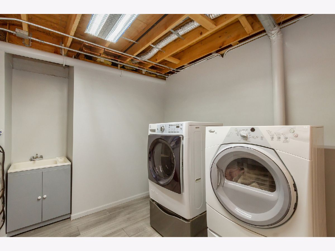
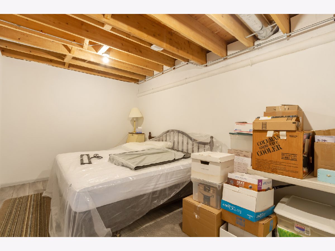
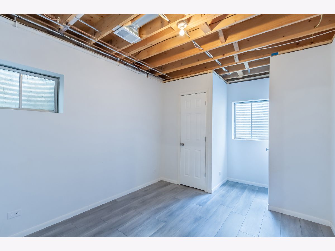
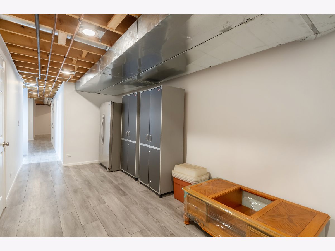
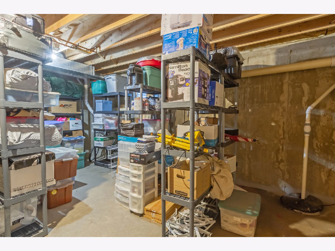
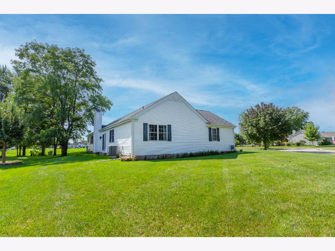
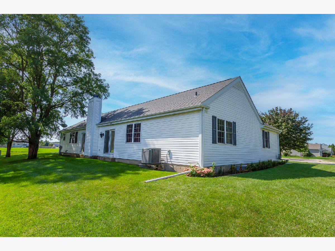
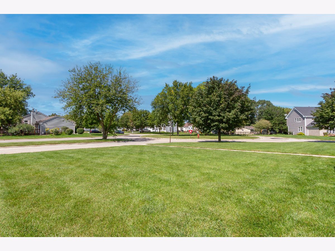
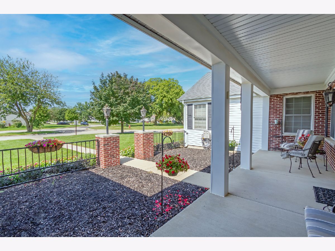
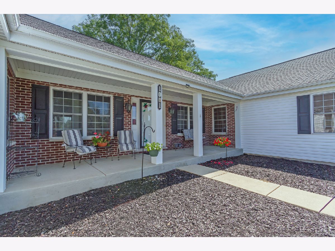
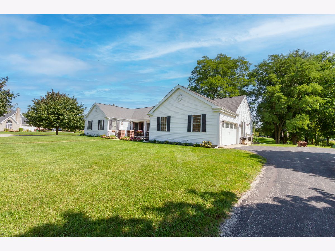
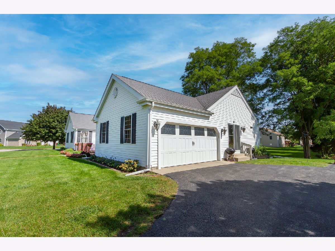
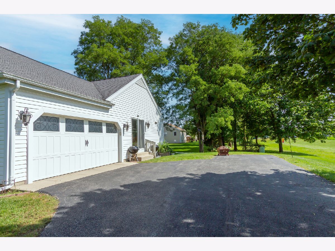
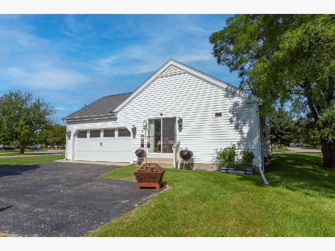
Room Specifics
Total Bedrooms: 4
Bedrooms Above Ground: 3
Bedrooms Below Ground: 1
Dimensions: —
Floor Type: —
Dimensions: —
Floor Type: —
Dimensions: —
Floor Type: —
Full Bathrooms: 3
Bathroom Amenities: Whirlpool,Separate Shower,Double Sink
Bathroom in Basement: 1
Rooms: —
Basement Description: Finished,Crawl
Other Specifics
| 2 | |
| — | |
| Asphalt | |
| — | |
| — | |
| 15038 | |
| — | |
| — | |
| — | |
| — | |
| Not in DB | |
| — | |
| — | |
| — | |
| — |
Tax History
| Year | Property Taxes |
|---|---|
| 2023 | $6,174 |
Contact Agent
Nearby Similar Homes
Nearby Sold Comparables
Contact Agent
Listing Provided By
RE/MAX Suburban

