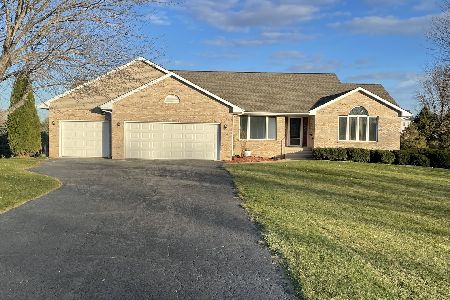8797 Ridge Drive, Belvidere, Illinois 61008
$324,900
|
Sold
|
|
| Status: | Closed |
| Sqft: | 2,799 |
| Cost/Sqft: | $116 |
| Beds: | 3 |
| Baths: | 3 |
| Year Built: | 1993 |
| Property Taxes: | $0 |
| Days On Market: | 1381 |
| Lot Size: | 0,92 |
Description
Wonderful 2-Story Home Located in Prairie Ridge! First Floor Master Suite With Whirl-Pool Tub & Separate Shower, Walk-In Closet, Private Door to Deck. Fabulous Eat-In Kitchen Features New (2022) Granite Counter Tops & Back Splash, Stainless steel kitchen appliances (fridge, stove, dishwasher, microwave, 2017, & Sliding Doors to Large Private Deck Overlooking Beautiful Park-Like .92 Acre Lot. Soaring Sunny Great Room Has Gas Fire Place with granite face and hearth, 2020. The Formal Dining Room Is Perfect for Family Gatherings. 2nd Floor Features Two Large Bedrooms Plus Extra Large (25x18) Loft Perfect For Family/Media Room. Finished Lower Level Has Insulated Walls, Large Rec-Room & Plenty Of Storage. Other Features Include First Floor Laundry, Three Car Garage, Tuff Shed, 8x12, 2019, Modine Garage Heater, 2019, Mitsubishi heat pump/ac in upstairs bedroom, 2020, Bryant Furnace, 96% efficient, 2020 (serviced yearly),Bryant central air conditioner, 3-ton, 2010 (serviced yearly),Roof, 2014,Upstairs bathroom replaced flooring, 2022,New carpet throughout house, 2022, Luxury vinyl tile flooring, downstairs kitchen, dining, living room, laundry, and hall, 2020,Water heater, 50-gal, 2016,Lawn Sprinkler system for entire yard,Invisible dog fence for entire yard.3186 SF Of Finished Living Space! Be In Your New Home By Summer!
Property Specifics
| Single Family | |
| — | |
| — | |
| 1993 | |
| — | |
| — | |
| No | |
| 0.92 |
| Boone | |
| — | |
| — / Not Applicable | |
| — | |
| — | |
| — | |
| 11388213 | |
| 0518476001 |
Nearby Schools
| NAME: | DISTRICT: | DISTANCE: | |
|---|---|---|---|
|
Grade School
Seth Whitman Elementary School |
100 | — | |
|
Middle School
Belvidere Central Middle School |
100 | Not in DB | |
|
High School
Belvidere North High School |
100 | Not in DB | |
Property History
| DATE: | EVENT: | PRICE: | SOURCE: |
|---|---|---|---|
| 9 May, 2017 | Sold | $235,000 | MRED MLS |
| 20 Mar, 2017 | Under contract | $239,900 | MRED MLS |
| 27 Feb, 2017 | Listed for sale | $239,900 | MRED MLS |
| 1 Jul, 2022 | Sold | $324,900 | MRED MLS |
| 6 May, 2022 | Under contract | $324,900 | MRED MLS |
| 5 May, 2022 | Listed for sale | $324,900 | MRED MLS |
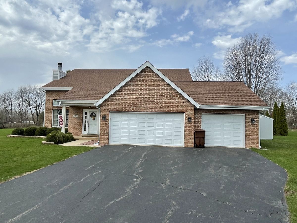
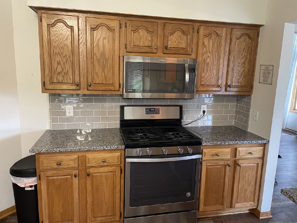
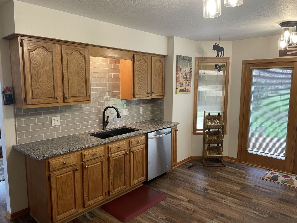
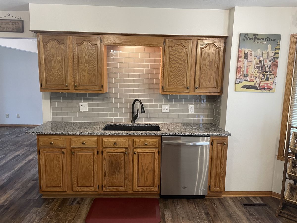
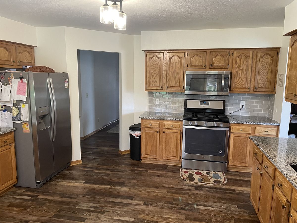
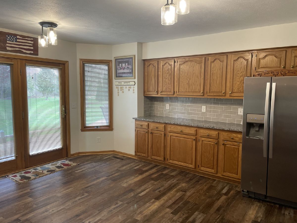
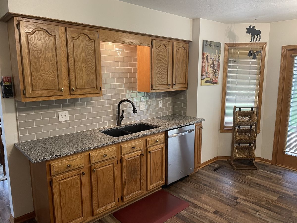
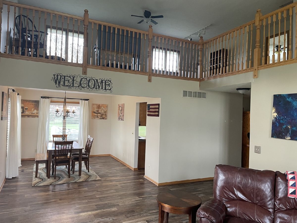
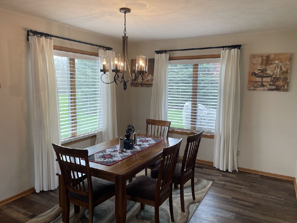
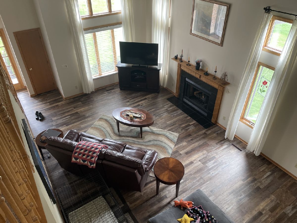
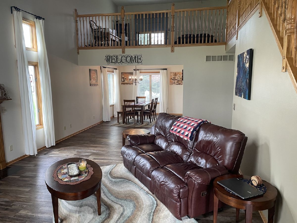
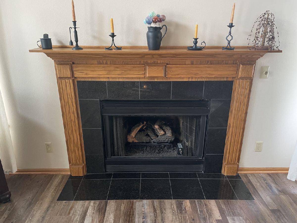
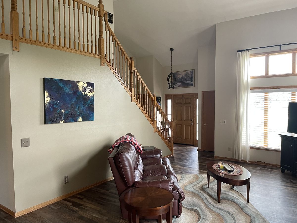
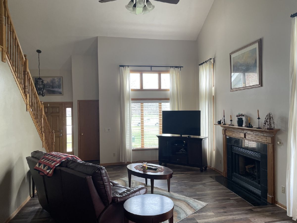
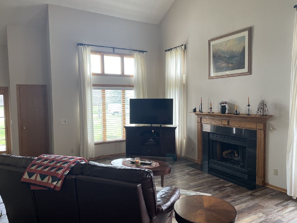
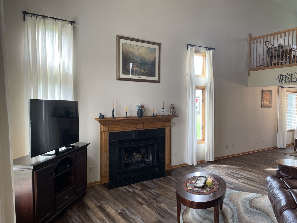
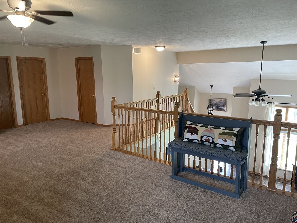
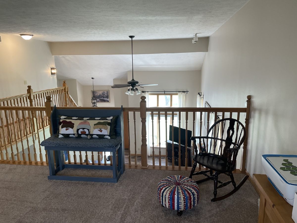
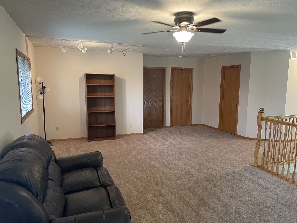
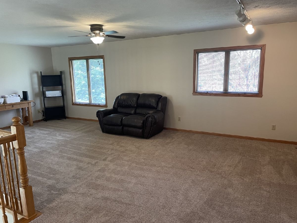
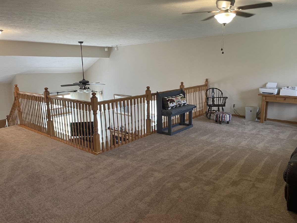
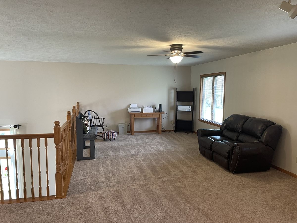
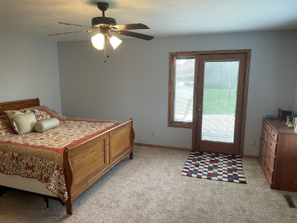
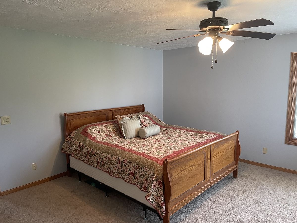
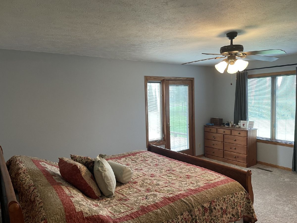
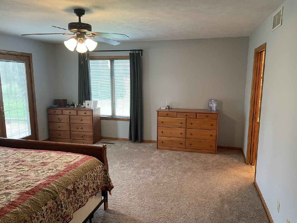
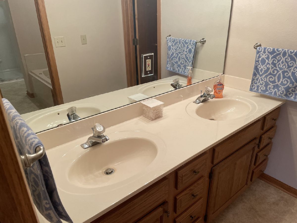
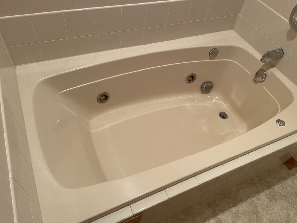
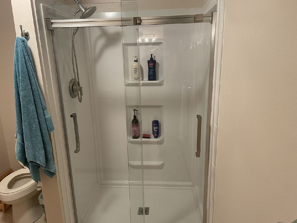
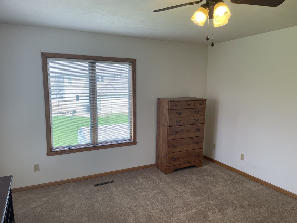
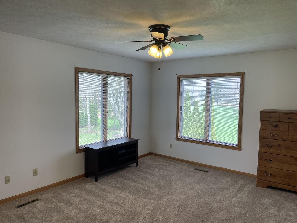
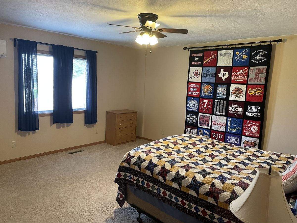
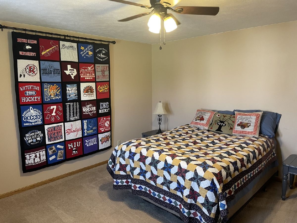
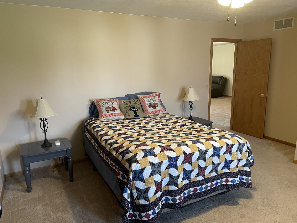
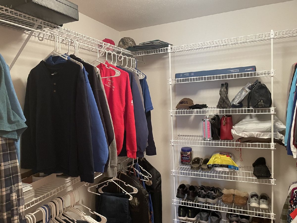
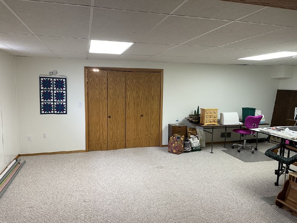
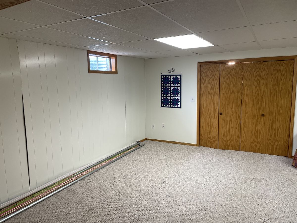
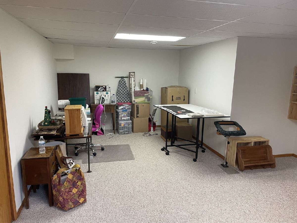
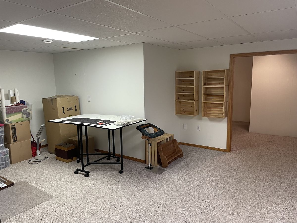
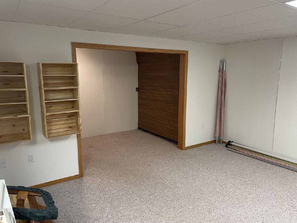
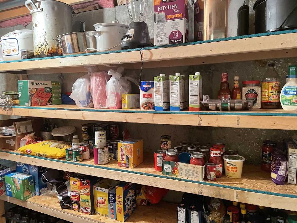
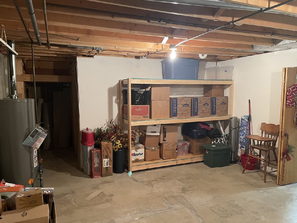
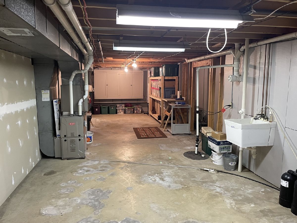
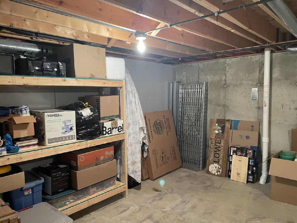
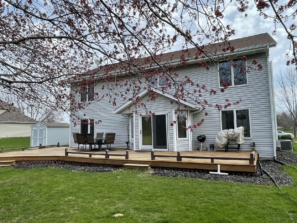
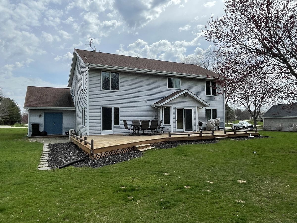
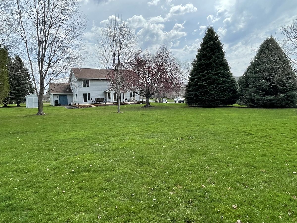
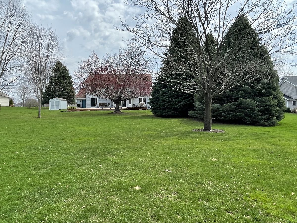
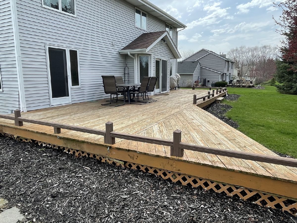
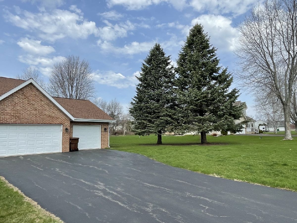
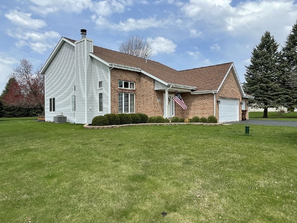
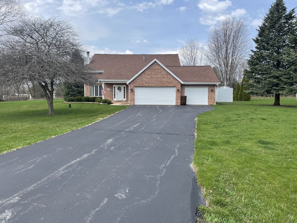
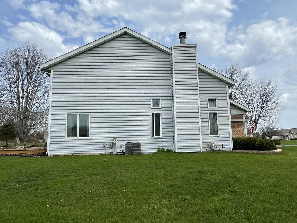
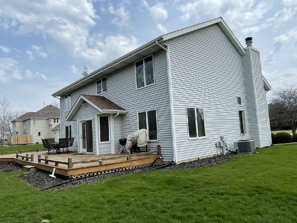
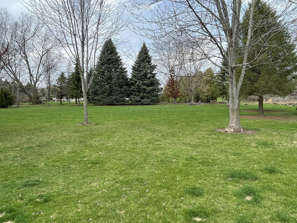
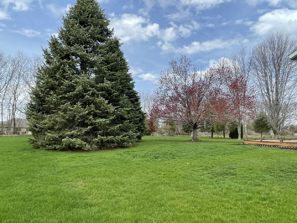
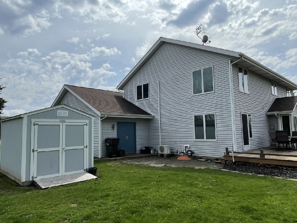
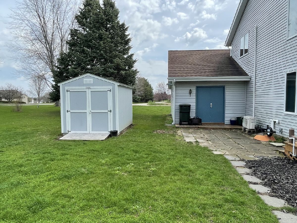
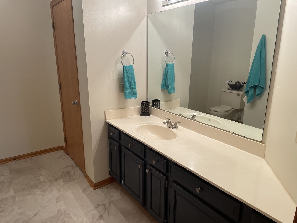
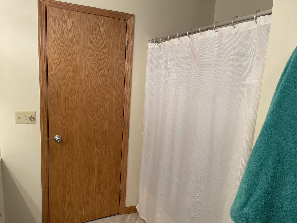
Room Specifics
Total Bedrooms: 3
Bedrooms Above Ground: 3
Bedrooms Below Ground: 0
Dimensions: —
Floor Type: —
Dimensions: —
Floor Type: —
Full Bathrooms: 3
Bathroom Amenities: Whirlpool,Separate Shower,Double Sink
Bathroom in Basement: 0
Rooms: —
Basement Description: Partially Finished
Other Specifics
| 3 | |
| — | |
| Asphalt | |
| — | |
| — | |
| 140.62X290.87X140X278.21 | |
| — | |
| — | |
| — | |
| — | |
| Not in DB | |
| — | |
| — | |
| — | |
| — |
Tax History
| Year | Property Taxes |
|---|---|
| 2017 | $6,217 |
Contact Agent
Nearby Similar Homes
Nearby Sold Comparables
Contact Agent
Listing Provided By
Re/Max Property Source


