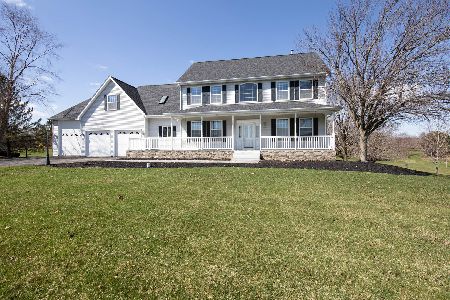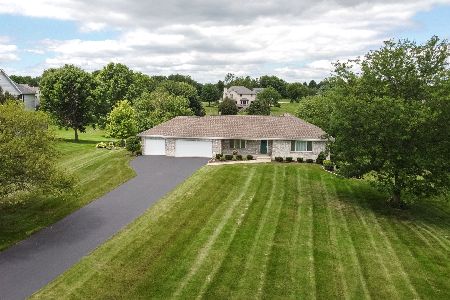8864 Ridge Drive, Belvidere, Illinois 61008
$302,250
|
Sold
|
|
| Status: | Closed |
| Sqft: | 2,826 |
| Cost/Sqft: | $110 |
| Beds: | 3 |
| Baths: | 3 |
| Year Built: | 1992 |
| Property Taxes: | $6,794 |
| Days On Market: | 1414 |
| Lot Size: | 0,93 |
Description
Unique, Custom Built Walk-Out Ranch with 2826 Sf of finished living space! on .89 Ac Lot! The spacious kitchen has custom cabinets, hardwood floors, all appliances. The Great Room has a gas/log fireplace. Master Suite has double vanity, jet tub, separate shower, large closet space. A separate dining room & beautiful sunroom complete the first floor. The lower level is freshly painted and has brand new carpeting, two additional bedrooms & full bath, family room/library with wood burning fireplace & built-in bookcase, Large (26x23) workshop could also make a nice a Rec-Room,2nd kitchen, work-out room or 4th bedroom. Open & well-landscaped lot & private deck overlooking a large concrete patio is perfect for family & friend get-togethers. Home has reverse osmosis system, underground sprinklers, newer humidifier, newer water heater, roof reshingled in 2020, The heated garage had a new door installed 2020. Complete intercom and speaker system throughout the home. Great location, Great schools. One year home warranty from Home Warranty is Included. Room sizes are estimated.
Property Specifics
| Single Family | |
| — | |
| Ranch | |
| 1992 | |
| Walkout | |
| — | |
| No | |
| 0.93 |
| Boone | |
| Prairie Ridge | |
| — / Not Applicable | |
| None | |
| Private Well | |
| Septic-Private | |
| 11298496 | |
| 0518427004 |
Nearby Schools
| NAME: | DISTRICT: | DISTANCE: | |
|---|---|---|---|
|
Grade School
Seth Whitman Elementary School |
100 | — | |
|
Middle School
Belvidere Central Middle School |
100 | Not in DB | |
|
High School
Belvidere North High School |
100 | Not in DB | |
Property History
| DATE: | EVENT: | PRICE: | SOURCE: |
|---|---|---|---|
| 28 Feb, 2022 | Sold | $302,250 | MRED MLS |
| 21 Jan, 2022 | Under contract | $309,500 | MRED MLS |
| — | Last price change | $325,000 | MRED MLS |
| 5 Jan, 2022 | Listed for sale | $325,000 | MRED MLS |



























Room Specifics
Total Bedrooms: 3
Bedrooms Above Ground: 3
Bedrooms Below Ground: 0
Dimensions: —
Floor Type: Carpet
Dimensions: —
Floor Type: Carpet
Full Bathrooms: 3
Bathroom Amenities: Whirlpool,Separate Shower,Double Sink
Bathroom in Basement: 1
Rooms: Great Room,Sun Room,Workshop
Basement Description: Finished
Other Specifics
| 3 | |
| — | |
| Asphalt | |
| Deck, Patio, Workshop | |
| — | |
| 138X315X120X287 | |
| — | |
| Full | |
| Hardwood Floors, First Floor Bedroom, In-Law Arrangement, First Floor Laundry, First Floor Full Bath, Walk-In Closet(s) | |
| — | |
| Not in DB | |
| — | |
| — | |
| — | |
| Wood Burning Stove, Gas Log |
Tax History
| Year | Property Taxes |
|---|---|
| 2022 | $6,794 |
Contact Agent
Nearby Similar Homes
Nearby Sold Comparables
Contact Agent
Listing Provided By
Re/Max Property Source







