88 Abbottsford Road, Winnetka, Illinois 60093
$1,460,000
|
Sold
|
|
| Status: | Closed |
| Sqft: | 3,853 |
| Cost/Sqft: | $337 |
| Beds: | 5 |
| Baths: | 4 |
| Year Built: | 1969 |
| Property Taxes: | $27,752 |
| Days On Market: | 462 |
| Lot Size: | 0,25 |
Description
Bright and fresh with abundant space and thoughtful design, conveniently located steps to New Trier, Sears school, Elder beach, and train, this home offers a great circular floor plan and 5 bedrooms on the second floor with meticulously designed living spaces on an extra wide (100') property. A large welcoming foyer with a beautiful winding staircase greets you. Ideal for entertaining or quiet reflection, the gracious living room features a warm fireplace with built-ins, sun-filled windows, and serene green views plus a formal dining bay area inviting gatherings of all sizes. The white eat-in kitchen with high-end appliances opens to an expansive bluestone patio overlooking the professionally landscaped, fully fenced private yard, perfect for outdoor dining, relaxation and lots of play! The kitchen is bookended by two family rooms options: a comfortable adult lounge room with panoramic backyard views as well as a playroom, with potential as a 1st floor bedroom, with built-ins opening to the bluestone patio. Top on every home buyers list is a large, thoughtfully designed mudroom with built-in cubbies off of the attached garage, ensuring organization and ease. The second floor with 5 bedrooms includes a fabulous primary suite with a coffered ceiling and bright windows, completed by a massive custom walk-in closet and luxurious bath. A dedicated private office and a convenient laundry room enhance the functionality of this level, along with four additional spacious bedrooms with large custom closets and built ins. The expansive recently refreshed basement offers a rec room, an exercise room plus a full bath and loads of storage, providing wonderful space for leisure activities. With a circular driveway to ensure privacy and plenty of parking, this turnkey home is a blend of modern comfort and functionality.
Property Specifics
| Single Family | |
| — | |
| — | |
| 1969 | |
| — | |
| — | |
| No | |
| 0.25 |
| Cook | |
| — | |
| — / Not Applicable | |
| — | |
| — | |
| — | |
| 12182292 | |
| 05282010070000 |
Nearby Schools
| NAME: | DISTRICT: | DISTANCE: | |
|---|---|---|---|
|
Grade School
The Joseph Sears School |
38 | — | |
|
Middle School
The Joseph Sears School |
38 | Not in DB | |
|
High School
New Trier Twp H.s. Northfield/wi |
203 | Not in DB | |
Property History
| DATE: | EVENT: | PRICE: | SOURCE: |
|---|---|---|---|
| 15 Nov, 2024 | Sold | $1,460,000 | MRED MLS |
| 16 Oct, 2024 | Under contract | $1,299,000 | MRED MLS |
| 13 Oct, 2024 | Listed for sale | $1,299,000 | MRED MLS |
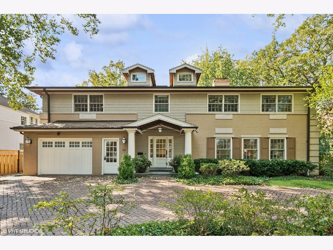
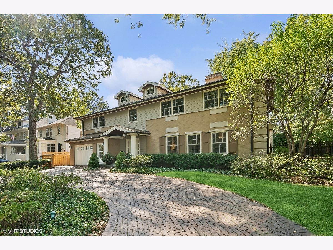
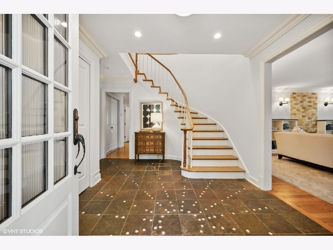
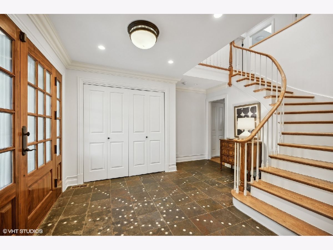
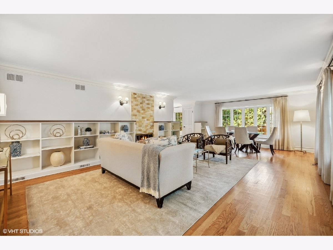
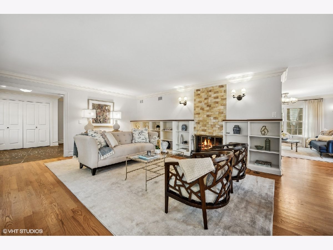
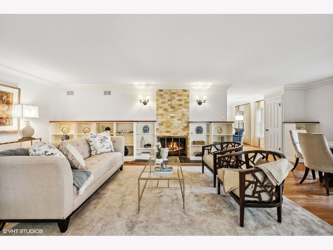
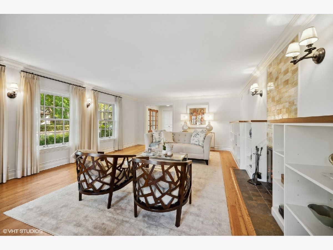
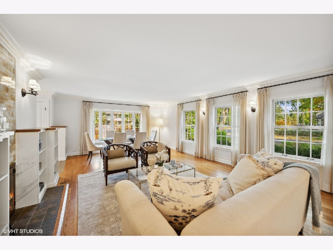
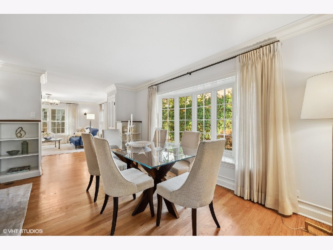
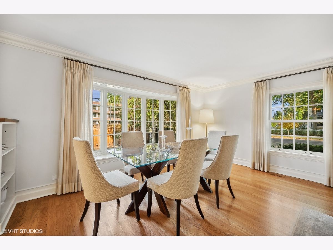
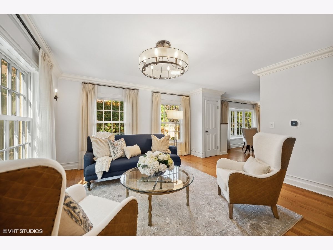
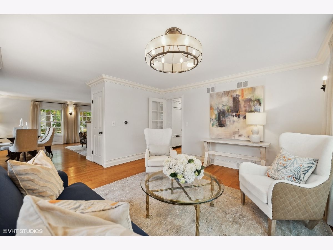
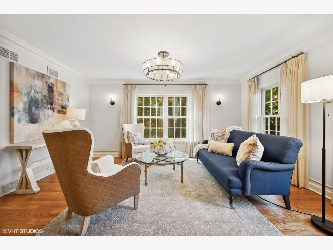
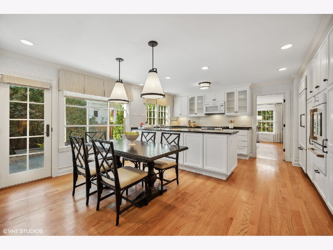
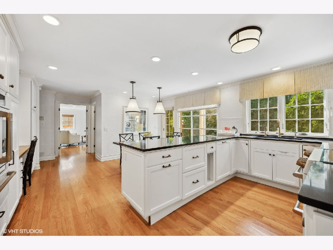
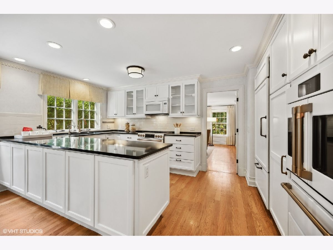
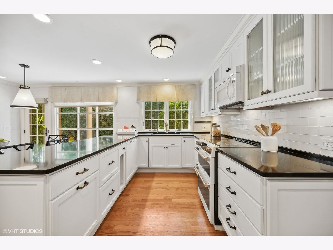
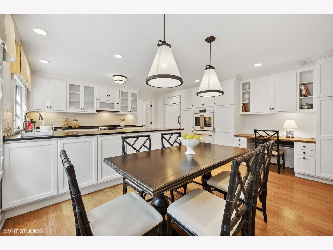
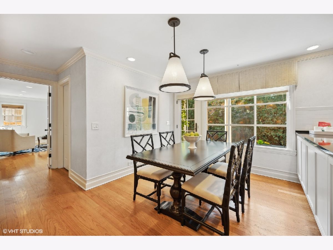
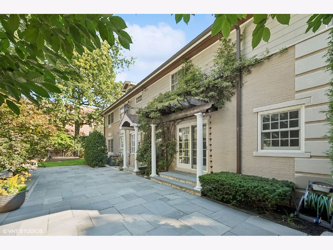
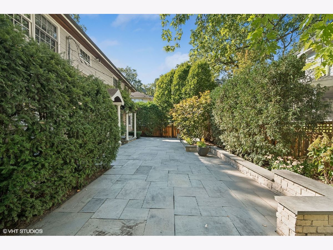
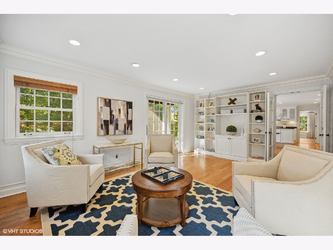
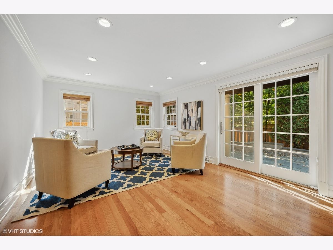
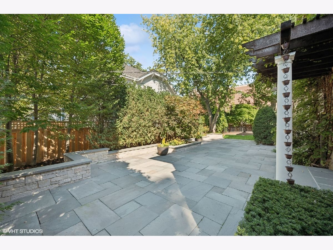
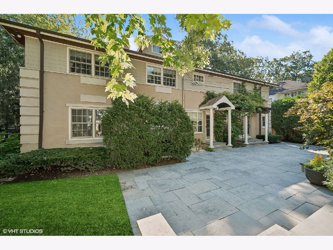
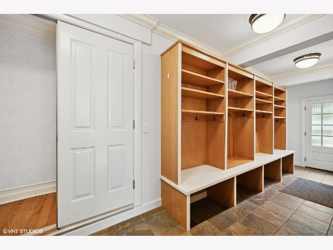
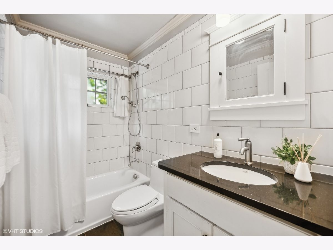
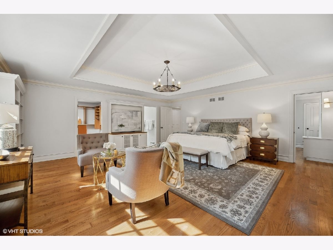
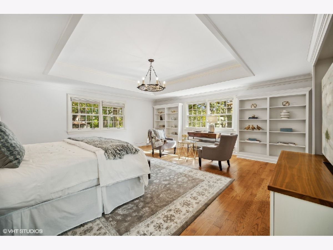
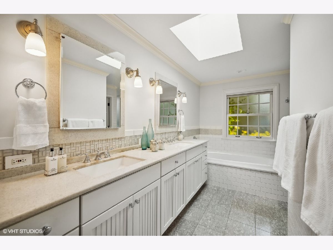
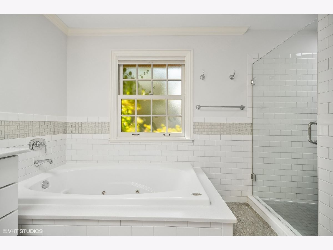
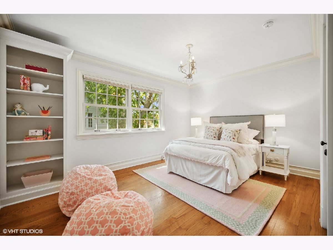
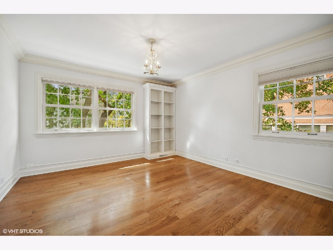
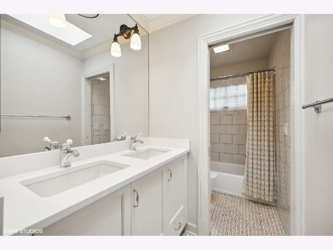
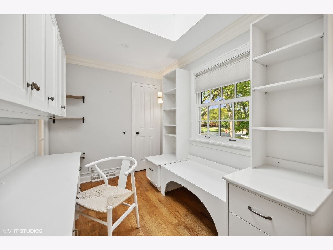
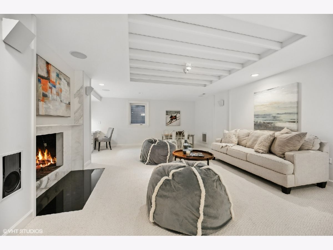
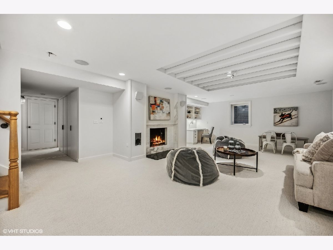
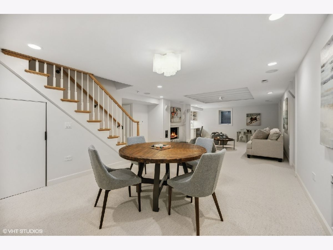
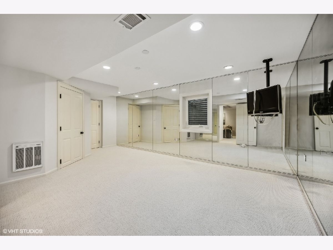
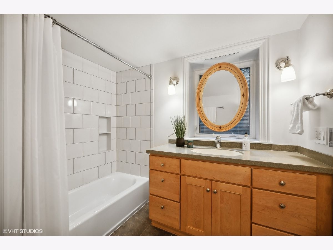
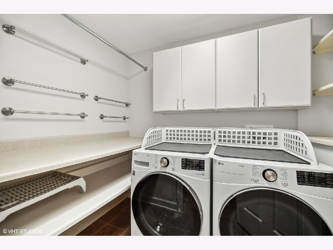
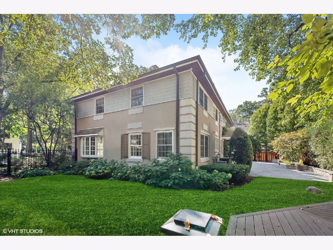
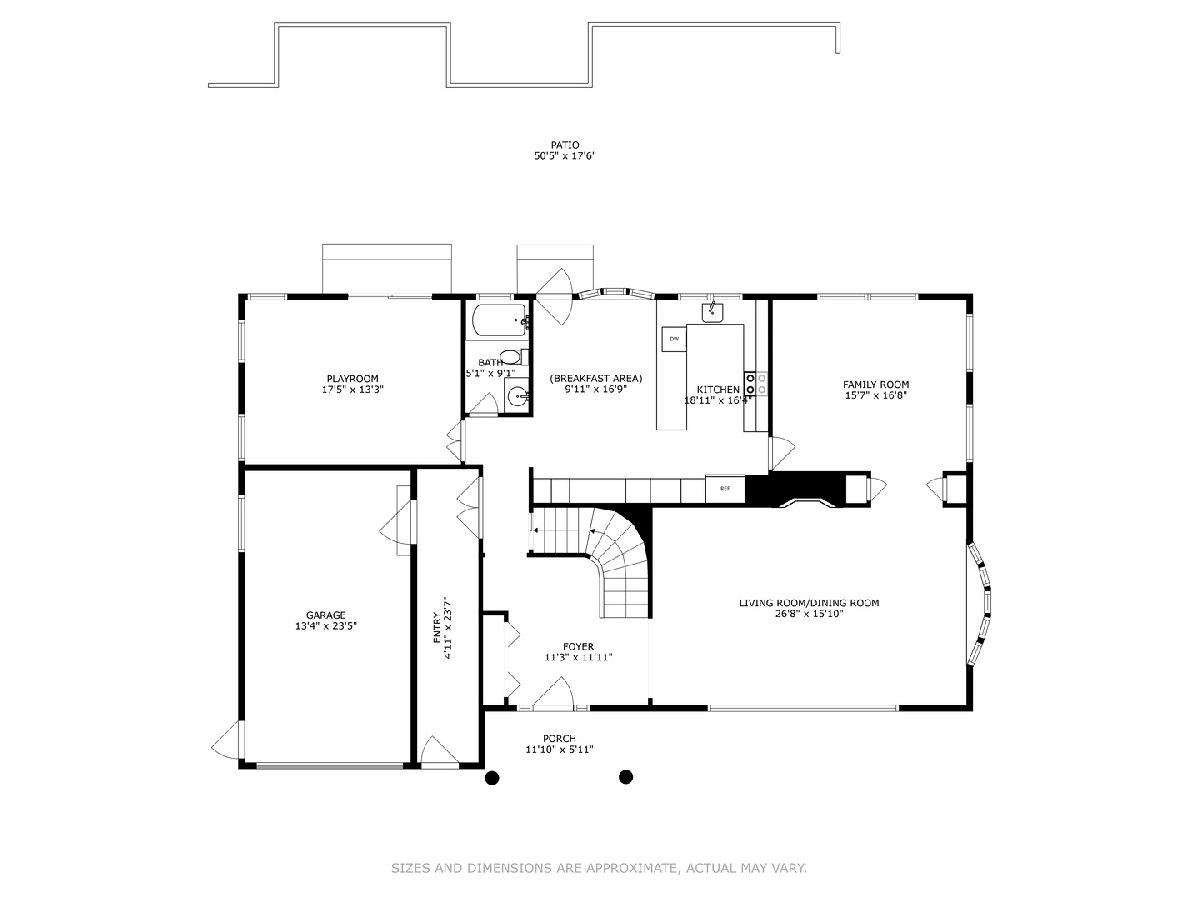
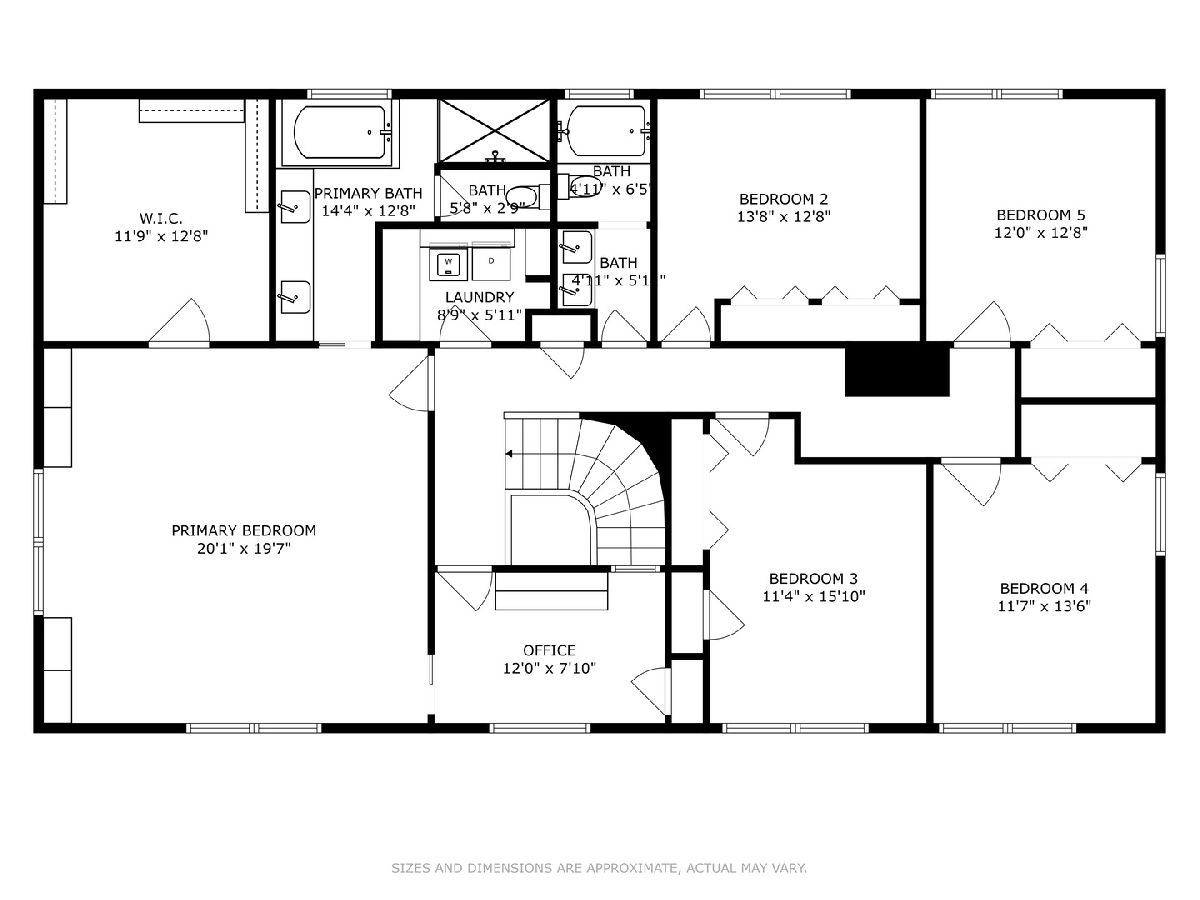
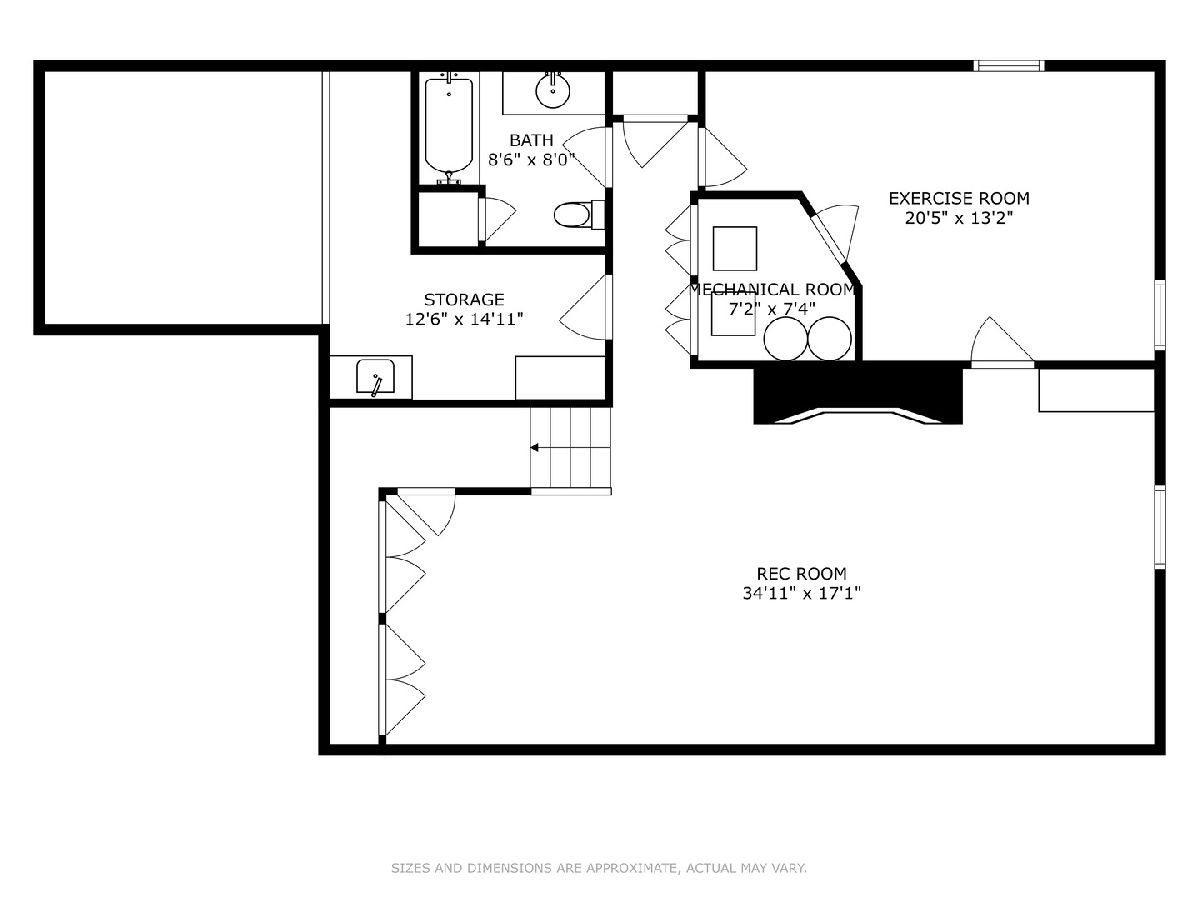
Room Specifics
Total Bedrooms: 5
Bedrooms Above Ground: 5
Bedrooms Below Ground: 0
Dimensions: —
Floor Type: —
Dimensions: —
Floor Type: —
Dimensions: —
Floor Type: —
Dimensions: —
Floor Type: —
Full Bathrooms: 4
Bathroom Amenities: —
Bathroom in Basement: 1
Rooms: —
Basement Description: Finished,Crawl
Other Specifics
| 1 | |
| — | |
| Brick | |
| — | |
| — | |
| 105 X 103 | |
| — | |
| — | |
| — | |
| — | |
| Not in DB | |
| — | |
| — | |
| — | |
| — |
Tax History
| Year | Property Taxes |
|---|---|
| 2024 | $27,752 |
Contact Agent
Nearby Similar Homes
Nearby Sold Comparables
Contact Agent
Listing Provided By
Compass










