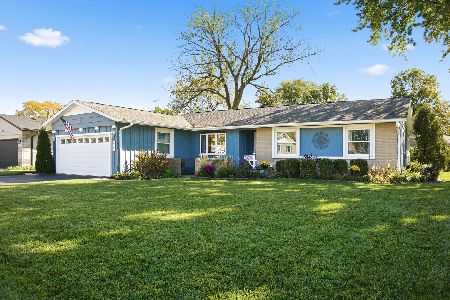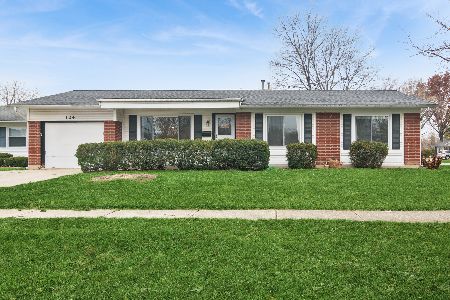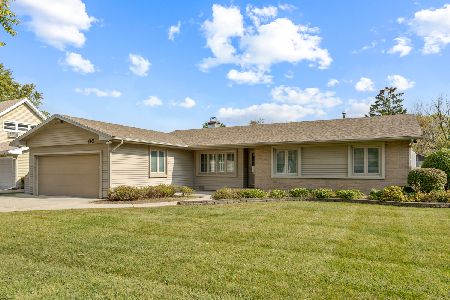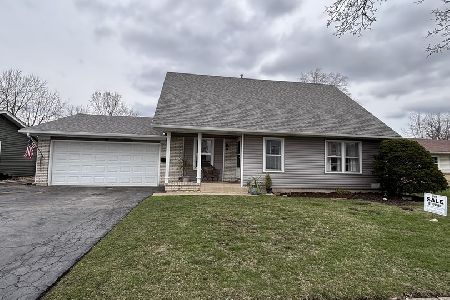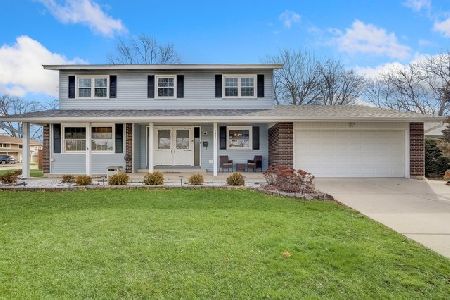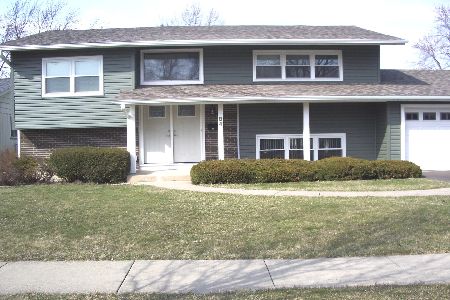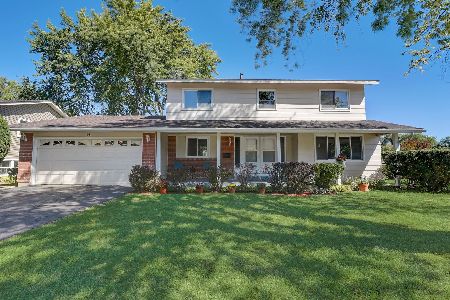88 Kenilworth Avenue, Elk Grove Village, Illinois 60007
$320,000
|
Sold
|
|
| Status: | Closed |
| Sqft: | 1,771 |
| Cost/Sqft: | $198 |
| Beds: | 4 |
| Baths: | 2 |
| Year Built: | 1966 |
| Property Taxes: | $1,175 |
| Days On Market: | 1704 |
| Lot Size: | 0,18 |
Description
Four bedroom two bath ranch with two car garage!!!! Floor plan is reconfigured to offer a generous sized kitchen that was remodeled and a separate laundry/mud room. Original living room is now a separate room and perfect for additional bedroom, office, school at home or just to sit quietly away from everything. Meticulously maintained home in a beautiful neighborhood with easy access to everything! Both baths are remodeled and professionally done. This home is move in ready. Nice sized yard is fenced on 3 sides by the neighbors. Great shed. Taxes include senior exemption $753.92 and senior freeze $4430.31. Seller offers $1500 flooring allowance for family room so you can choose what you like. Also, although they work great the furnace, central air and water heater are older--seller will give $5000 credit towards their replacement.
Property Specifics
| Single Family | |
| — | |
| Ranch | |
| 1966 | |
| None | |
| — | |
| No | |
| 0.18 |
| Cook | |
| — | |
| 0 / Not Applicable | |
| None | |
| Lake Michigan | |
| Public Sewer | |
| 11060688 | |
| 08324200030000 |
Nearby Schools
| NAME: | DISTRICT: | DISTANCE: | |
|---|---|---|---|
|
Grade School
Salt Creek Elementary School |
59 | — | |
|
Middle School
Grove Junior High School |
59 | Not in DB | |
|
High School
Elk Grove High School |
214 | Not in DB | |
Property History
| DATE: | EVENT: | PRICE: | SOURCE: |
|---|---|---|---|
| 27 May, 2021 | Sold | $320,000 | MRED MLS |
| 23 Apr, 2021 | Under contract | $349,900 | MRED MLS |
| 21 Apr, 2021 | Listed for sale | $349,900 | MRED MLS |





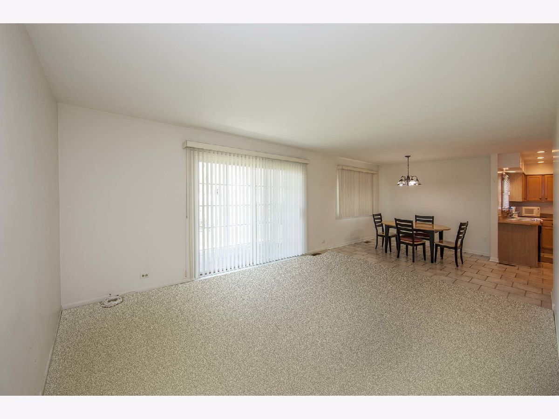


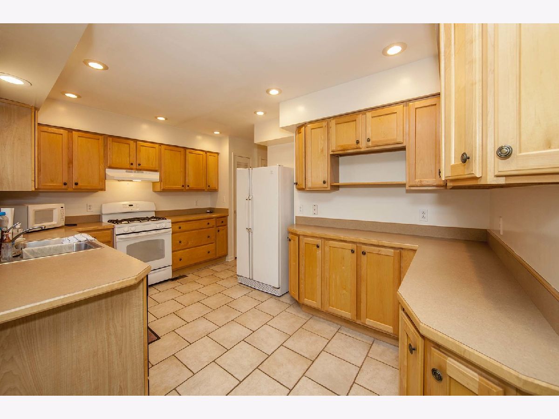




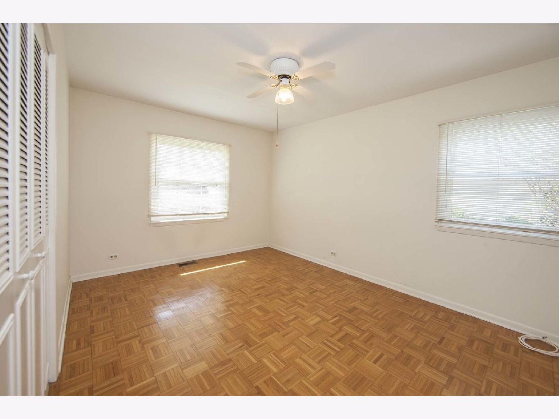
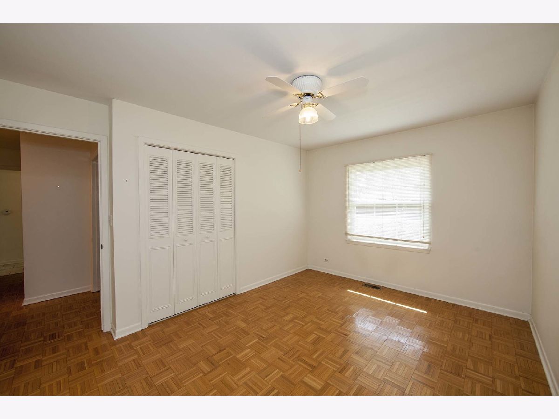


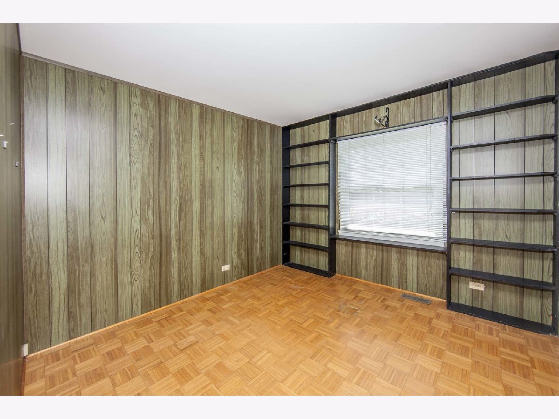

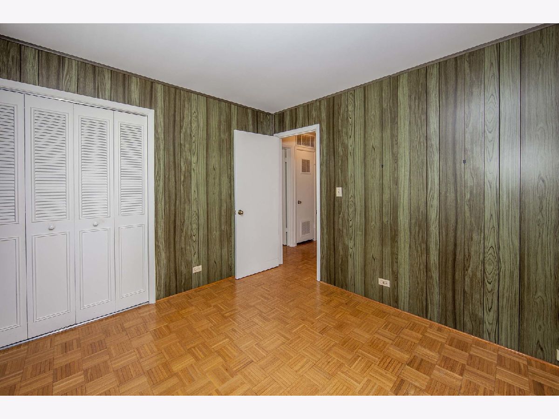

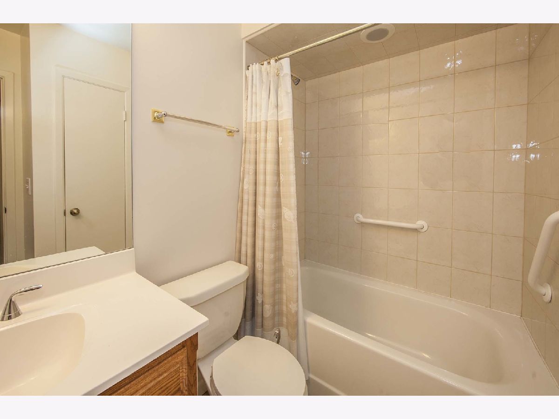

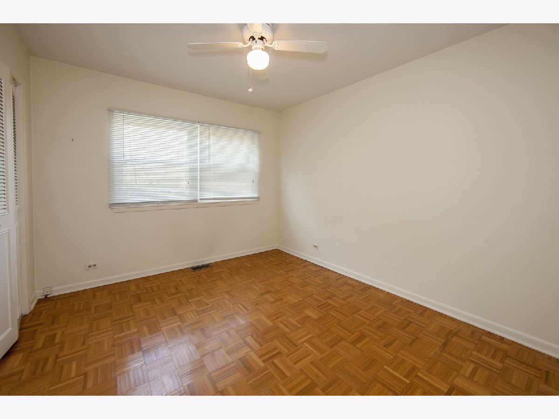
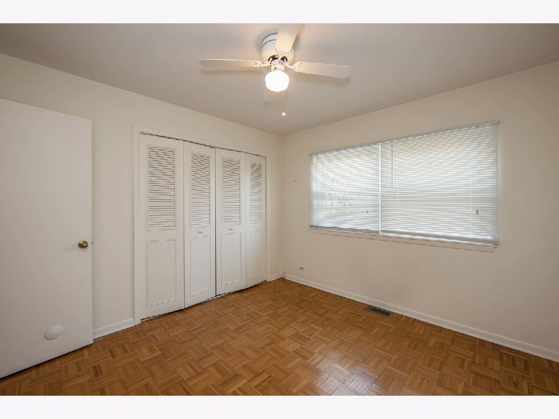

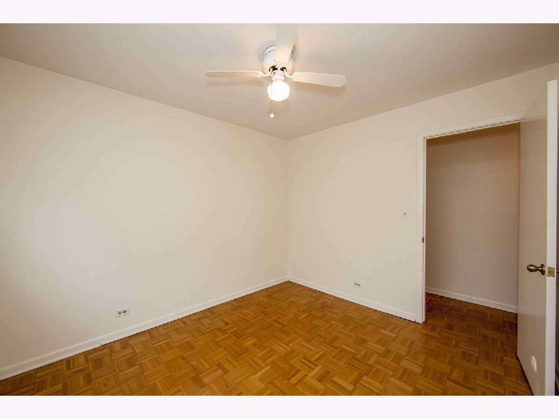

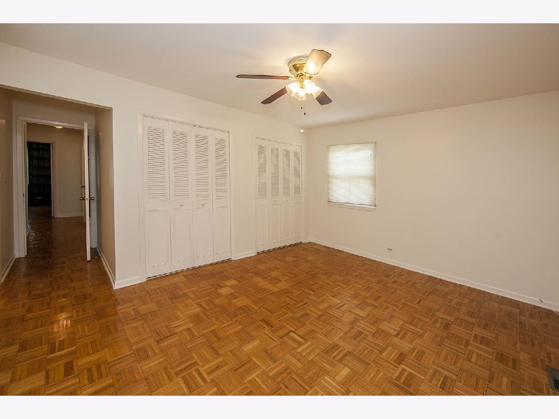


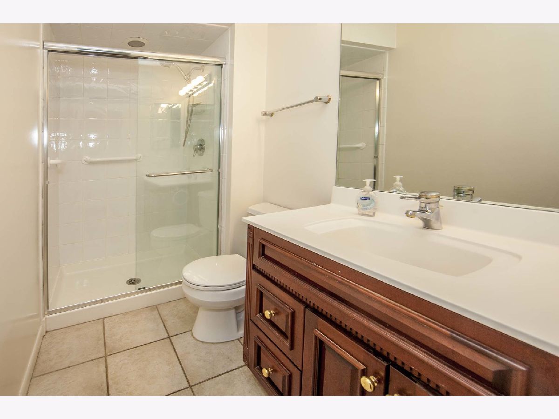
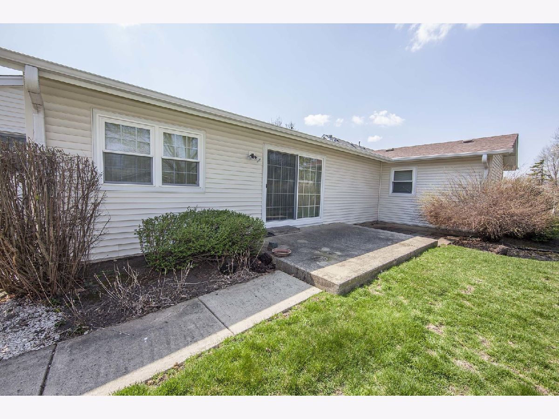
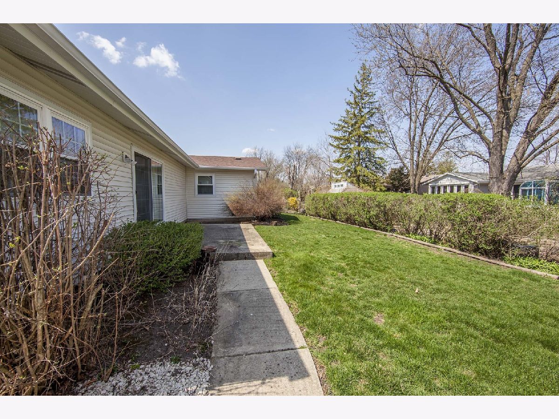

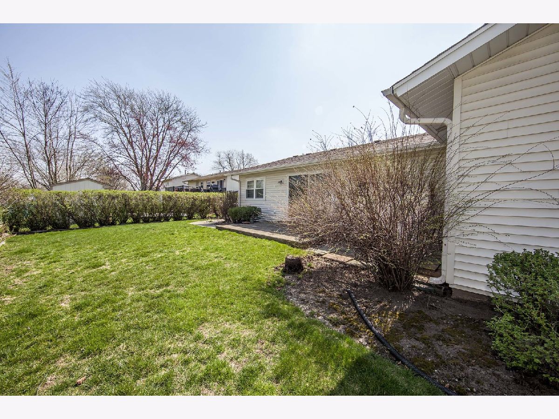
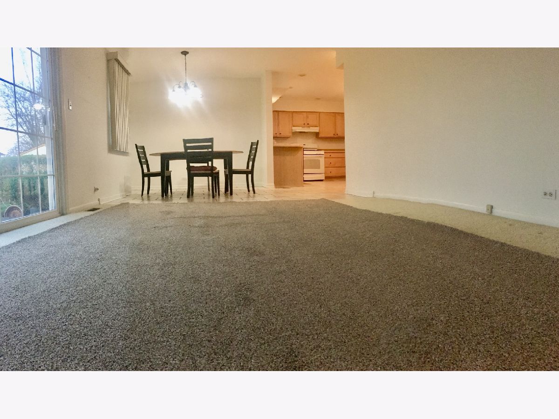
Room Specifics
Total Bedrooms: 4
Bedrooms Above Ground: 4
Bedrooms Below Ground: 0
Dimensions: —
Floor Type: Parquet
Dimensions: —
Floor Type: Parquet
Dimensions: —
Floor Type: Parquet
Full Bathrooms: 2
Bathroom Amenities: —
Bathroom in Basement: 0
Rooms: Foyer
Basement Description: Crawl
Other Specifics
| 2 | |
| Concrete Perimeter | |
| Concrete | |
| Patio, Storms/Screens | |
| Fenced Yard | |
| 70X110 | |
| Full | |
| Full | |
| First Floor Bedroom, First Floor Laundry, First Floor Full Bath | |
| Range, Microwave, Dishwasher, Refrigerator, Washer, Dryer, Disposal | |
| Not in DB | |
| Park, Pool, Tennis Court(s), Curbs, Sidewalks, Street Lights, Street Paved | |
| — | |
| — | |
| — |
Tax History
| Year | Property Taxes |
|---|---|
| 2021 | $1,175 |
Contact Agent
Nearby Similar Homes
Nearby Sold Comparables
Contact Agent
Listing Provided By
N. W. Village Realty, Inc.

