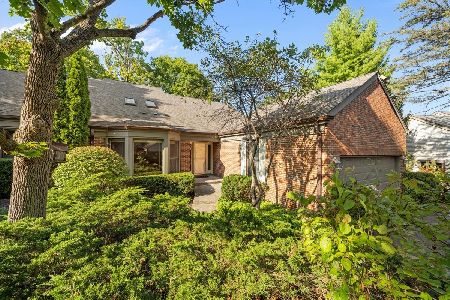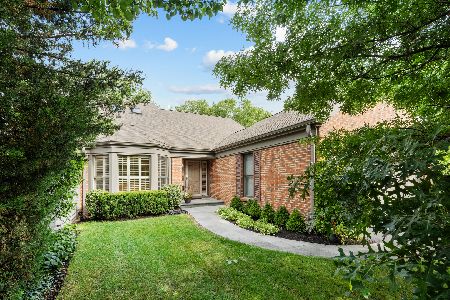88 Warrington Drive, Lake Bluff, Illinois 60044
$600,000
|
Sold
|
|
| Status: | Closed |
| Sqft: | 2,250 |
| Cost/Sqft: | $266 |
| Beds: | 2 |
| Baths: | 4 |
| Year Built: | 1987 |
| Property Taxes: | $12,646 |
| Days On Market: | 2719 |
| Lot Size: | 0,00 |
Description
INCREDIBLE VALUE for this lovely Armour Woods townhouse. Beautifully updated with pond views from every room! No detail has been overlooked in this spacious home. Large, well appointed kitchen opens to spacious dining area, family room & recently redone screened porch/sunroom. Formal living room with fireplace & separate den. Beautiful first floor master bedroom w/newer master bath featuring large walk-in shower, vanity & wonderful storage. Master closet spacious & well-appointed. 2nd floor bedroom w/newer bath & huge, outfitted walk-in closet. Full English basement w/ additional 1300 sf of living space including bedroom, bath, office/bedroom, rec room w/fireplace, bar and wine cellar. Glorious views from all rooms.
Property Specifics
| Condos/Townhomes | |
| 2 | |
| — | |
| 1987 | |
| Full | |
| — | |
| Yes | |
| — |
| Lake | |
| Armour Woods | |
| 374 / Quarterly | |
| Insurance,Lawn Care | |
| Public | |
| Public Sewer | |
| 10007307 | |
| 12174040200000 |
Nearby Schools
| NAME: | DISTRICT: | DISTANCE: | |
|---|---|---|---|
|
Grade School
Lake Bluff Elementary School |
65 | — | |
|
Middle School
Lake Bluff Middle School |
65 | Not in DB | |
|
High School
Lake Forest High School |
115 | Not in DB | |
Property History
| DATE: | EVENT: | PRICE: | SOURCE: |
|---|---|---|---|
| 21 Aug, 2014 | Sold | $762,500 | MRED MLS |
| 19 Jun, 2014 | Under contract | $799,000 | MRED MLS |
| — | Last price change | $825,000 | MRED MLS |
| 21 Apr, 2014 | Listed for sale | $825,000 | MRED MLS |
| 13 Sep, 2018 | Sold | $600,000 | MRED MLS |
| 6 Jul, 2018 | Under contract | $599,000 | MRED MLS |
| 5 Jul, 2018 | Listed for sale | $599,000 | MRED MLS |
Room Specifics
Total Bedrooms: 3
Bedrooms Above Ground: 2
Bedrooms Below Ground: 1
Dimensions: —
Floor Type: Carpet
Dimensions: —
Floor Type: Carpet
Full Bathrooms: 4
Bathroom Amenities: Whirlpool,Separate Shower
Bathroom in Basement: 1
Rooms: Eating Area,Office,Recreation Room,Den,Walk In Closet,Sun Room
Basement Description: Finished
Other Specifics
| 2 | |
| — | |
| Asphalt | |
| Deck, Porch Screened, Storms/Screens | |
| Pond(s) | |
| 60X97X41X91 | |
| — | |
| Full | |
| Vaulted/Cathedral Ceilings, Skylight(s), Bar-Dry, Hardwood Floors, First Floor Bedroom | |
| Double Oven, Microwave, Dishwasher, Refrigerator, Washer, Dryer | |
| Not in DB | |
| — | |
| — | |
| — | |
| Wood Burning, Gas Starter |
Tax History
| Year | Property Taxes |
|---|---|
| 2014 | $11,359 |
| 2018 | $12,646 |
Contact Agent
Nearby Similar Homes
Nearby Sold Comparables
Contact Agent
Listing Provided By
Griffith, Grant & Lackie





