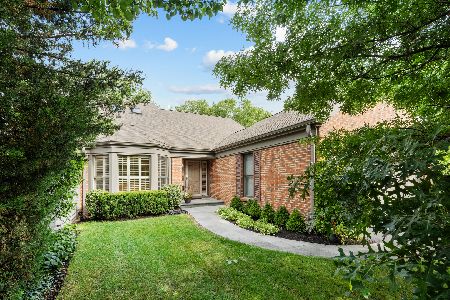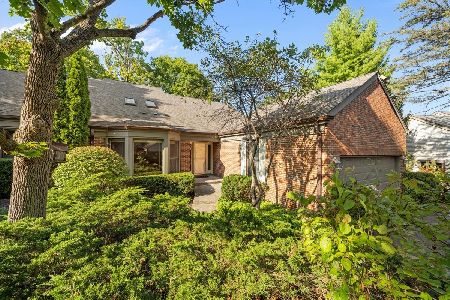88 Warrington Drive, Lake Bluff, Illinois 60044
$762,500
|
Sold
|
|
| Status: | Closed |
| Sqft: | 2,250 |
| Cost/Sqft: | $355 |
| Beds: | 2 |
| Baths: | 4 |
| Year Built: | 1987 |
| Property Taxes: | $11,359 |
| Days On Market: | 4255 |
| Lot Size: | 0,00 |
Description
All Done! Adjacent to wooded area w/exceptional pond views from all rooms. Amazing kitchen opens to large dining area and family room. Formal living room, den & screened porch. First flr master with remodeled bath. 2nd flr bedroom w/new bth and giant walk-in closet. English Bsmt w/addl 1300sf, BR, office, 2nd family room, bar, wine cellar & full bath. Delightful spaces you will love. New windows. 2 fireplaces. AA++
Property Specifics
| Condos/Townhomes | |
| 2 | |
| — | |
| 1987 | |
| Full | |
| — | |
| Yes | |
| — |
| Lake | |
| Armour Woods | |
| 450 / Quarterly | |
| Insurance,Lawn Care | |
| Public | |
| Public Sewer | |
| 08590606 | |
| 12174040200000 |
Nearby Schools
| NAME: | DISTRICT: | DISTANCE: | |
|---|---|---|---|
|
Grade School
Lake Bluff Elementary School |
65 | — | |
|
Middle School
Lake Bluff Middle School |
65 | Not in DB | |
|
High School
Lake Forest High School |
115 | Not in DB | |
Property History
| DATE: | EVENT: | PRICE: | SOURCE: |
|---|---|---|---|
| 21 Aug, 2014 | Sold | $762,500 | MRED MLS |
| 19 Jun, 2014 | Under contract | $799,000 | MRED MLS |
| — | Last price change | $825,000 | MRED MLS |
| 21 Apr, 2014 | Listed for sale | $825,000 | MRED MLS |
| 13 Sep, 2018 | Sold | $600,000 | MRED MLS |
| 6 Jul, 2018 | Under contract | $599,000 | MRED MLS |
| 5 Jul, 2018 | Listed for sale | $599,000 | MRED MLS |
Room Specifics
Total Bedrooms: 3
Bedrooms Above Ground: 2
Bedrooms Below Ground: 1
Dimensions: —
Floor Type: Carpet
Dimensions: —
Floor Type: Carpet
Full Bathrooms: 4
Bathroom Amenities: Whirlpool,Separate Shower
Bathroom in Basement: 1
Rooms: Den,Eating Area,Office,Recreation Room,Screened Porch,Walk In Closet
Basement Description: Finished
Other Specifics
| 2 | |
| — | |
| Asphalt | |
| Deck, Porch Screened, Storms/Screens | |
| Pond(s) | |
| 60X97X41X91 | |
| — | |
| Full | |
| Vaulted/Cathedral Ceilings, Skylight(s), Bar-Dry, Hardwood Floors, First Floor Bedroom | |
| Double Oven, Microwave, Dishwasher, Refrigerator, Washer, Dryer | |
| Not in DB | |
| — | |
| — | |
| — | |
| Wood Burning, Gas Starter |
Tax History
| Year | Property Taxes |
|---|---|
| 2014 | $11,359 |
| 2018 | $12,646 |
Contact Agent
Nearby Similar Homes
Nearby Sold Comparables
Contact Agent
Listing Provided By
Griffith, Grant & Lackie





