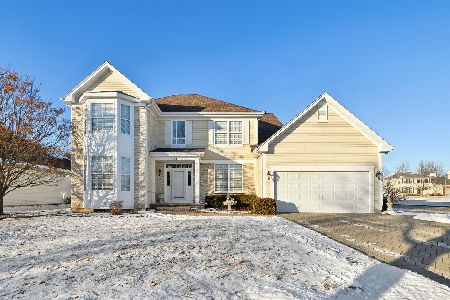88 Westbourne Avenue, Sugar Grove, Illinois 60554
$235,500
|
Sold
|
|
| Status: | Closed |
| Sqft: | 3,166 |
| Cost/Sqft: | $76 |
| Beds: | 6 |
| Baths: | 5 |
| Year Built: | 2004 |
| Property Taxes: | $7,803 |
| Days On Market: | 5421 |
| Lot Size: | 0,00 |
Description
Grand Two-Story Entry Foyer! Five bedrooms plus 1st floor guest suite with its own bath; dual staircase; jack and jill bath; spacious master suite with private bath, deep tub and separate shower; kitchen with Corian counters, center island, breakfast/dinette area; spacious family room with fireplace; professionally landscaped back yard with huge brick paver patio and firepit; basement media room; A fantastic home!!
Property Specifics
| Single Family | |
| — | |
| — | |
| 2004 | |
| Full | |
| KENSINGTON | |
| No | |
| 0 |
| Kane | |
| Windsor West | |
| 225 / Annual | |
| Insurance | |
| Public | |
| Public Sewer | |
| 07769492 | |
| 1416129006 |
Property History
| DATE: | EVENT: | PRICE: | SOURCE: |
|---|---|---|---|
| 10 Dec, 2010 | Sold | $240,000 | MRED MLS |
| 10 Sep, 2010 | Under contract | $255,000 | MRED MLS |
| — | Last price change | $265,000 | MRED MLS |
| 20 May, 2010 | Listed for sale | $319,900 | MRED MLS |
| 29 Jul, 2011 | Sold | $235,500 | MRED MLS |
| 29 Jun, 2011 | Under contract | $240,000 | MRED MLS |
| — | Last price change | $250,000 | MRED MLS |
| 1 Apr, 2011 | Listed for sale | $260,000 | MRED MLS |
| 19 Jun, 2013 | Sold | $285,000 | MRED MLS |
| 9 May, 2013 | Under contract | $284,900 | MRED MLS |
| 4 May, 2013 | Listed for sale | $284,900 | MRED MLS |
| 30 Dec, 2019 | Sold | $300,000 | MRED MLS |
| 23 Nov, 2019 | Under contract | $309,900 | MRED MLS |
| — | Last price change | $324,900 | MRED MLS |
| 3 Oct, 2019 | Listed for sale | $339,000 | MRED MLS |
Room Specifics
Total Bedrooms: 6
Bedrooms Above Ground: 6
Bedrooms Below Ground: 0
Dimensions: —
Floor Type: Carpet
Dimensions: —
Floor Type: Carpet
Dimensions: —
Floor Type: Carpet
Dimensions: —
Floor Type: —
Dimensions: —
Floor Type: —
Full Bathrooms: 5
Bathroom Amenities: Separate Shower,Double Sink
Bathroom in Basement: 0
Rooms: Bedroom 5,Bedroom 6,Breakfast Room,Den,Media Room
Basement Description: Partially Finished
Other Specifics
| 2 | |
| — | |
| — | |
| Patio | |
| — | |
| 109 X 125 X 60 X 125 | |
| — | |
| Full | |
| Vaulted/Cathedral Ceilings, First Floor Bedroom, In-Law Arrangement | |
| Range, Dishwasher, Refrigerator, Disposal | |
| Not in DB | |
| Sidewalks, Street Lights, Street Paved | |
| — | |
| — | |
| — |
Tax History
| Year | Property Taxes |
|---|---|
| 2010 | $7,803 |
| 2011 | $7,803 |
| 2013 | $8,239 |
| 2019 | $9,703 |
Contact Agent
Nearby Similar Homes
Nearby Sold Comparables
Contact Agent
Listing Provided By
Century 21 Affiliated





