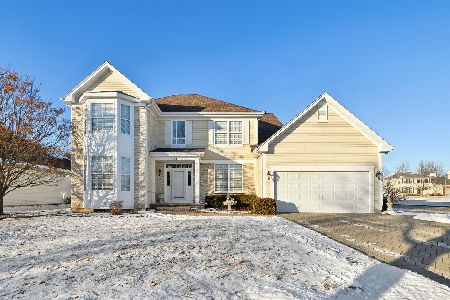88 Westbourne Avenue, Sugar Grove, Illinois 60554
$285,000
|
Sold
|
|
| Status: | Closed |
| Sqft: | 3,166 |
| Cost/Sqft: | $90 |
| Beds: | 6 |
| Baths: | 5 |
| Year Built: | 2004 |
| Property Taxes: | $8,239 |
| Days On Market: | 4658 |
| Lot Size: | 0,00 |
Description
This house is like BRAND NEW!! 2 Master Suites, 1 upstairs & 1 on the 1st flr - a perfect in-law set-up. 6 Bedrms & 4-1/2 Bths! 1st flr Office, Formal Living & Dining Rms, Huge Kitchen open to Family Rm w/Fireplace. Dual Staircase, Hardwood Floors, Full Basement, partially Finished - would make a great Theatre Rm! Lovely, Landscaped Yd w/brick patio & firepit. Just a short mile to the tollway, shopping, restaurants,
Property Specifics
| Single Family | |
| — | |
| — | |
| 2004 | |
| Full | |
| — | |
| No | |
| — |
| Kane | |
| Windsor West | |
| 225 / Annual | |
| Insurance | |
| Public | |
| Public Sewer | |
| 08335181 | |
| 1416129006 |
Nearby Schools
| NAME: | DISTRICT: | DISTANCE: | |
|---|---|---|---|
|
Grade School
John Shields Elementary School |
302 | — | |
|
Middle School
Harter Middle School |
302 | Not in DB | |
|
High School
Kaneland Senior High School |
302 | Not in DB | |
Property History
| DATE: | EVENT: | PRICE: | SOURCE: |
|---|---|---|---|
| 10 Dec, 2010 | Sold | $240,000 | MRED MLS |
| 10 Sep, 2010 | Under contract | $255,000 | MRED MLS |
| — | Last price change | $265,000 | MRED MLS |
| 20 May, 2010 | Listed for sale | $319,900 | MRED MLS |
| 29 Jul, 2011 | Sold | $235,500 | MRED MLS |
| 29 Jun, 2011 | Under contract | $240,000 | MRED MLS |
| — | Last price change | $250,000 | MRED MLS |
| 1 Apr, 2011 | Listed for sale | $260,000 | MRED MLS |
| 19 Jun, 2013 | Sold | $285,000 | MRED MLS |
| 9 May, 2013 | Under contract | $284,900 | MRED MLS |
| 4 May, 2013 | Listed for sale | $284,900 | MRED MLS |
| 30 Dec, 2019 | Sold | $300,000 | MRED MLS |
| 23 Nov, 2019 | Under contract | $309,900 | MRED MLS |
| — | Last price change | $324,900 | MRED MLS |
| 3 Oct, 2019 | Listed for sale | $339,000 | MRED MLS |
Room Specifics
Total Bedrooms: 6
Bedrooms Above Ground: 6
Bedrooms Below Ground: 0
Dimensions: —
Floor Type: Carpet
Dimensions: —
Floor Type: Carpet
Dimensions: —
Floor Type: Carpet
Dimensions: —
Floor Type: —
Dimensions: —
Floor Type: —
Full Bathrooms: 5
Bathroom Amenities: Whirlpool,Separate Shower,Double Sink
Bathroom in Basement: 0
Rooms: Bedroom 5,Bedroom 6,Office,Recreation Room,Utility Room-1st Floor
Basement Description: Partially Finished
Other Specifics
| 2 | |
| Concrete Perimeter | |
| Asphalt | |
| Brick Paver Patio | |
| Landscaped | |
| 60X 122X102X122 | |
| — | |
| Full | |
| Hardwood Floors, First Floor Bedroom, In-Law Arrangement, First Floor Laundry, First Floor Full Bath | |
| Range, Microwave, Dishwasher, Refrigerator, Washer, Dryer | |
| Not in DB | |
| Sidewalks, Street Lights, Street Paved | |
| — | |
| — | |
| Wood Burning, Attached Fireplace Doors/Screen, Gas Log |
Tax History
| Year | Property Taxes |
|---|---|
| 2010 | $7,803 |
| 2011 | $7,803 |
| 2013 | $8,239 |
| 2019 | $9,703 |
Contact Agent
Nearby Similar Homes
Nearby Sold Comparables
Contact Agent
Listing Provided By
RE/MAX All Pro





