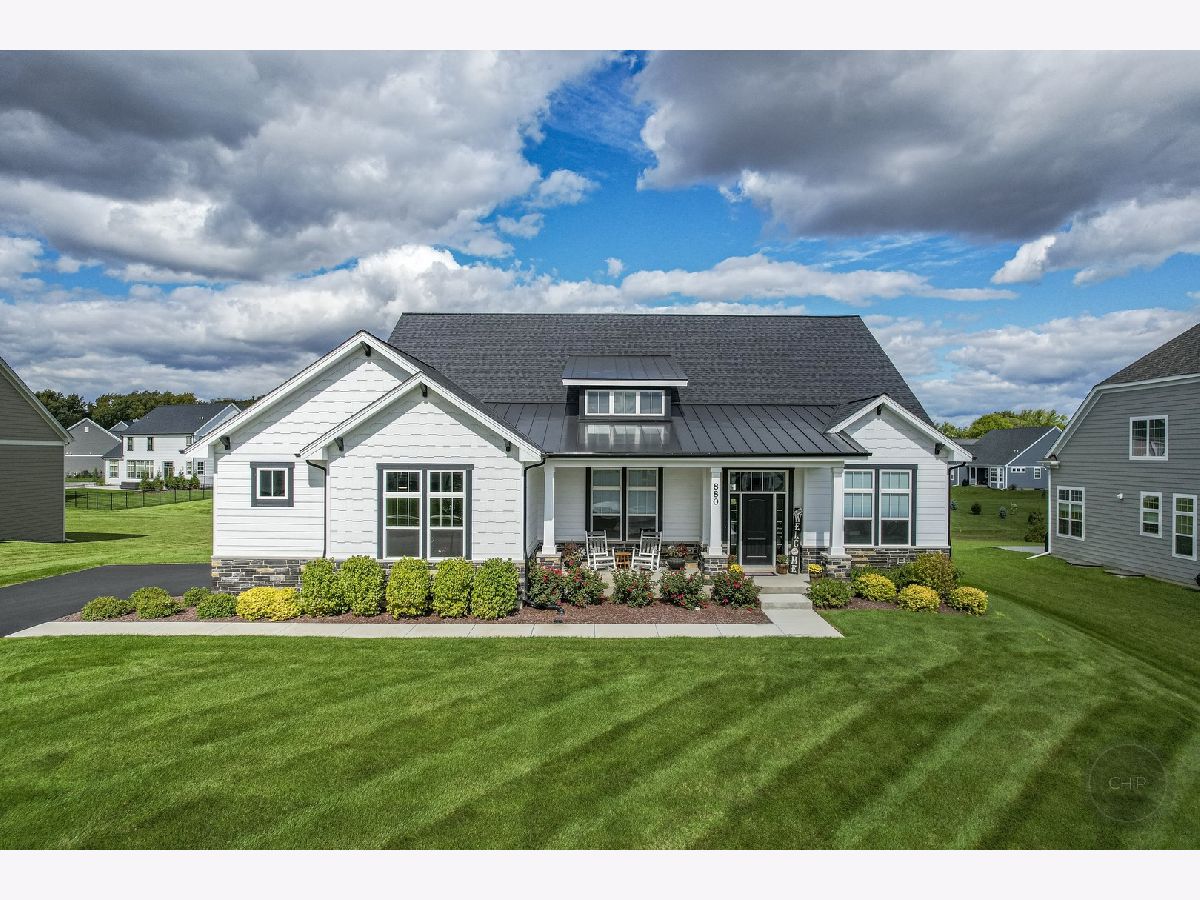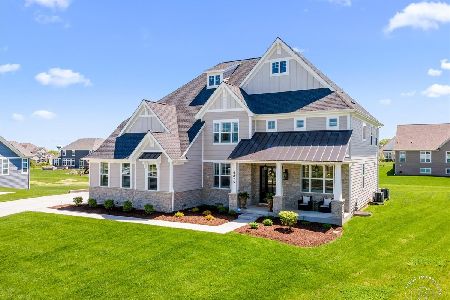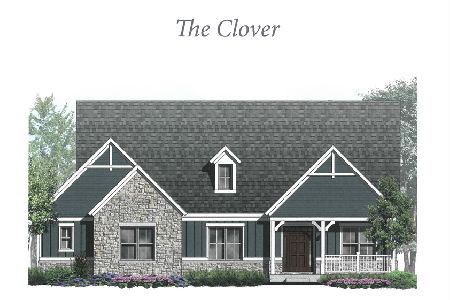880 Hilldale Drive, St Charles, Illinois 60175
$768,000
|
Sold
|
|
| Status: | Closed |
| Sqft: | 2,580 |
| Cost/Sqft: | $302 |
| Beds: | 3 |
| Baths: | 3 |
| Year Built: | 2021 |
| Property Taxes: | $18,165 |
| Days On Market: | 835 |
| Lot Size: | 0,42 |
Description
Truly a move-in ready home that has all of the benefits of new construction. Original owners (2021) who have taken pride in all of their high-end selections. Open Ranch floor plan with 3 bedrooms, 3 baths, wine room/flex room, luxury primary suite, gourmet kitchen and deep pour lookout partially finished basement with bay window. Hardwood floors, crown molding, 10 foot ceilings with 8 foot doors throughout, and bay window in the Dining Room to list a few of the upgrades. Gourmet kitchen features ivory maple cabinets with large island/breakfast bar, deep drawers, Bosch stainless steel appliances including microwave drawer, walk-in pantry, granite counters, subway tile backsplash, under cabinet lighting, multiple can lights and pendants. Covered rear deck conveniently located off the Dining Room area for your outdoor enjoyment. Primary Suite with luxury bath featuring walk-in shower, double sinks, private commode area, linen closet and oversized walk-in closet featuring closet organizer system. Conveniently located laundry room with access from Primary walk-in closet. Generous sized secondary bedrooms with one suite featuring private tiled bath and walk-in closet. Third bedroom features double door entry and walk-in closet. Third full hall bath with tiled walk-in shower. The footprint of this home doubles the square footage and features a deep-pour English/lookout basement with rough-in plumbing. Two and a half car garage has plenty of storage for all of your toys and extras. Exterior is stone and Hardie plank fiber cement board. Professionally landscaped yard with sprinkler system. Be prepared to be amazed when you view this home. Home backs to common area. Conveniently located to shopping, restaurants and schools. This is not a home you want to miss. Schedule your showing before it's gone.
Property Specifics
| Single Family | |
| — | |
| — | |
| 2021 | |
| — | |
| CLOVER | |
| No | |
| 0.42 |
| Kane | |
| Reserve Of St. Charles | |
| 1025 / Annual | |
| — | |
| — | |
| — | |
| 11934936 | |
| 0909452007 |
Nearby Schools
| NAME: | DISTRICT: | DISTANCE: | |
|---|---|---|---|
|
Grade School
Wild Rose Elementary School |
303 | — | |
|
Middle School
Wredling Middle School |
303 | Not in DB | |
|
High School
St Charles North High School |
303 | Not in DB | |
Property History
| DATE: | EVENT: | PRICE: | SOURCE: |
|---|---|---|---|
| 1 May, 2024 | Sold | $768,000 | MRED MLS |
| 18 Feb, 2024 | Under contract | $779,900 | MRED MLS |
| 12 Oct, 2023 | Listed for sale | $779,900 | MRED MLS |
























































Room Specifics
Total Bedrooms: 3
Bedrooms Above Ground: 3
Bedrooms Below Ground: 0
Dimensions: —
Floor Type: —
Dimensions: —
Floor Type: —
Full Bathrooms: 3
Bathroom Amenities: Double Sink
Bathroom in Basement: 0
Rooms: —
Basement Description: Partially Finished,Bathroom Rough-In,Lookout,9 ft + pour
Other Specifics
| 2.5 | |
| — | |
| Asphalt | |
| — | |
| — | |
| 110X165 | |
| — | |
| — | |
| — | |
| — | |
| Not in DB | |
| — | |
| — | |
| — | |
| — |
Tax History
| Year | Property Taxes |
|---|---|
| 2024 | $18,165 |
Contact Agent
Nearby Similar Homes
Nearby Sold Comparables
Contact Agent
Listing Provided By
RE/MAX of Naperville







