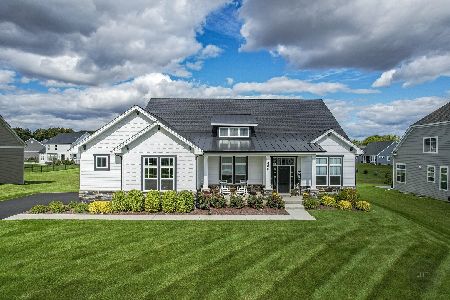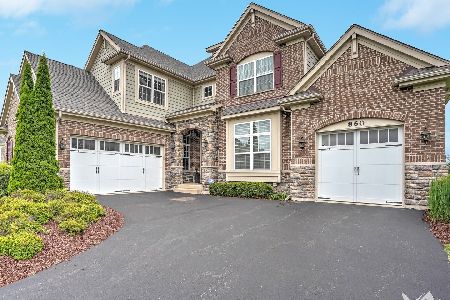845 Hilldale Drive, St Charles, Illinois 60175
$550,000
|
Sold
|
|
| Status: | Closed |
| Sqft: | 2,491 |
| Cost/Sqft: | $229 |
| Beds: | 3 |
| Baths: | 3 |
| Year Built: | 2017 |
| Property Taxes: | $0 |
| Days On Market: | 3032 |
| Lot Size: | 0,42 |
Description
New Construction Ranch Home Ready NOW!!!! The contemporary floor plan of the Clover Model offer almost 2500 sq. ft. of living space. The foyer welcomes you into this stunning home with 10' ceilings and open design. A gourmet kitchen with over sized island, granite, Stainless Steel BOSCH appliances plus a pocket office/bar area. Spacious private Master retreat with Luxury bath and large walk-in closet. Full basement with roughed in plumbing for a full bath. Covered rear patio plus oversized 2 car side load garage has bonus area for bikes etc . All on a 1/3 acre home site. High end finishes and attention to detail! Close to Metra, downtown St Charles, River, Randall Rd shopping- really amazing offering
Property Specifics
| Single Family | |
| — | |
| Ranch | |
| 2017 | |
| Full | |
| CLOVER - ELEVATION C | |
| No | |
| 0.42 |
| Kane | |
| Reserve Of St. Charles | |
| 960 / Annual | |
| Insurance,Other | |
| Public | |
| Public Sewer | |
| 09772242 | |
| 0909453012 |
Nearby Schools
| NAME: | DISTRICT: | DISTANCE: | |
|---|---|---|---|
|
Grade School
Wild Rose Elementary School |
303 | — | |
|
Middle School
Haines Middle School |
303 | Not in DB | |
|
High School
St Charles North High School |
303 | Not in DB | |
Property History
| DATE: | EVENT: | PRICE: | SOURCE: |
|---|---|---|---|
| 29 Mar, 2018 | Sold | $550,000 | MRED MLS |
| 8 Feb, 2018 | Under contract | $569,900 | MRED MLS |
| 7 Oct, 2017 | Listed for sale | $569,900 | MRED MLS |
Room Specifics
Total Bedrooms: 3
Bedrooms Above Ground: 3
Bedrooms Below Ground: 0
Dimensions: —
Floor Type: Carpet
Dimensions: —
Floor Type: Hardwood
Full Bathrooms: 3
Bathroom Amenities: Separate Shower,Double Sink,No Tub
Bathroom in Basement: 1
Rooms: Foyer,Mud Room,Walk In Closet,Den
Basement Description: Unfinished
Other Specifics
| 2.5 | |
| Concrete Perimeter | |
| Asphalt | |
| Porch, Storms/Screens | |
| Landscaped | |
| 112X164 | |
| Unfinished | |
| Full | |
| Hardwood Floors, First Floor Bedroom, First Floor Laundry, First Floor Full Bath | |
| Microwave, Dishwasher, Disposal, Stainless Steel Appliance(s), Cooktop, Built-In Oven, Range Hood | |
| Not in DB | |
| Park, Curbs, Sidewalks, Street Lights, Street Paved | |
| — | |
| — | |
| — |
Tax History
| Year | Property Taxes |
|---|
Contact Agent
Nearby Similar Homes
Nearby Sold Comparables
Contact Agent
Listing Provided By
Premier Living Properties







