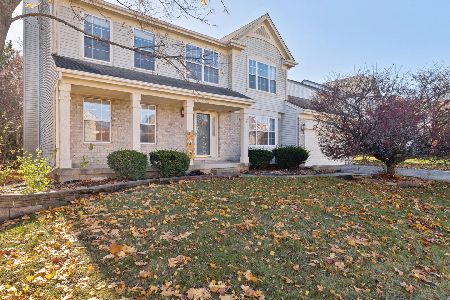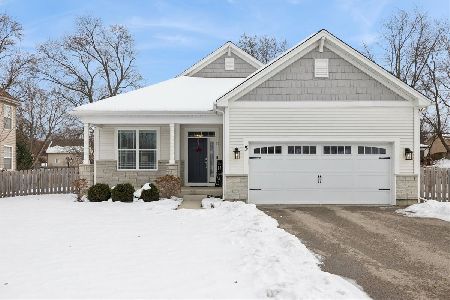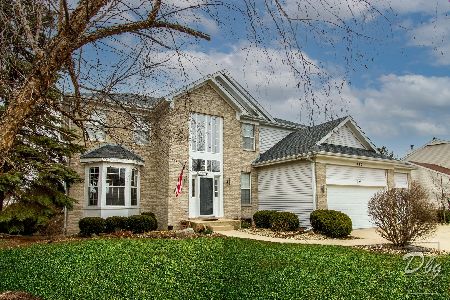880 Huntington Circle, Lake Villa, Illinois 60046
$275,000
|
Sold
|
|
| Status: | Closed |
| Sqft: | 2,670 |
| Cost/Sqft: | $112 |
| Beds: | 3 |
| Baths: | 4 |
| Year Built: | 1999 |
| Property Taxes: | $10,157 |
| Days On Market: | 6129 |
| Lot Size: | 0,28 |
Description
Nicely appointed Tremont model on a private wooded lot backing to pond. Open floor plan w/2 story foyer & 9' ceilings on 1st fl-family room w/vaulted ceiling, brick fireplace-spacious kitchen w/pickled maple cab, Corian counters, island, hardwood floors-3season room w/hot tub-skylights-full fin English basement w/4th bedroom+full bath & 9' ceilings-Luxury master bath-laundry chute-sprinklers-excellent condition.
Property Specifics
| Single Family | |
| — | |
| Contemporary | |
| 1999 | |
| Full | |
| TREMONT | |
| No | |
| 0.28 |
| Lake | |
| Cedar Crossing | |
| 125 / Annual | |
| None | |
| Public | |
| Sewer-Storm | |
| 07190866 | |
| 06033050120000 |
Nearby Schools
| NAME: | DISTRICT: | DISTANCE: | |
|---|---|---|---|
|
Grade School
Joseph J Pleviak Elementary Scho |
41 | — | |
|
Middle School
Peter J Palombi School |
41 | Not in DB | |
|
High School
Grayslake North High School |
127 | Not in DB | |
Property History
| DATE: | EVENT: | PRICE: | SOURCE: |
|---|---|---|---|
| 17 Sep, 2008 | Sold | $320,000 | MRED MLS |
| 27 Aug, 2008 | Under contract | $339,000 | MRED MLS |
| — | Last price change | $359,000 | MRED MLS |
| 11 Mar, 2008 | Listed for sale | $369,000 | MRED MLS |
| 13 Jul, 2009 | Sold | $275,000 | MRED MLS |
| 8 Jun, 2009 | Under contract | $299,000 | MRED MLS |
| — | Last price change | $315,000 | MRED MLS |
| 17 Apr, 2009 | Listed for sale | $315,000 | MRED MLS |
| 2 Aug, 2013 | Sold | $250,000 | MRED MLS |
| 24 Jun, 2013 | Under contract | $249,900 | MRED MLS |
| — | Last price change | $269,900 | MRED MLS |
| 8 Mar, 2013 | Listed for sale | $274,900 | MRED MLS |
| 11 May, 2022 | Sold | $418,000 | MRED MLS |
| 28 Mar, 2022 | Under contract | $425,000 | MRED MLS |
| 28 Mar, 2022 | Listed for sale | $425,000 | MRED MLS |
Room Specifics
Total Bedrooms: 4
Bedrooms Above Ground: 3
Bedrooms Below Ground: 1
Dimensions: —
Floor Type: Carpet
Dimensions: —
Floor Type: Hardwood
Dimensions: —
Floor Type: Carpet
Full Bathrooms: 4
Bathroom Amenities: Whirlpool,Separate Shower,Double Sink
Bathroom in Basement: 1
Rooms: Eating Area,Foyer,Recreation Room,Screened Porch,Sun Room,Theatre Room,Utility Room-1st Floor
Basement Description: Finished
Other Specifics
| 3 | |
| Concrete Perimeter | |
| Concrete | |
| Patio, Hot Tub, Porch Screened | |
| Landscaped,Pond(s),Water View,Wooded | |
| 100X120 | |
| Unfinished | |
| Full | |
| Vaulted/Cathedral Ceilings, Hot Tub | |
| Range, Microwave, Dishwasher, Refrigerator, Disposal | |
| Not in DB | |
| Sidewalks, Street Lights, Street Paved | |
| — | |
| — | |
| — |
Tax History
| Year | Property Taxes |
|---|---|
| 2008 | $9,516 |
| 2009 | $10,157 |
| 2013 | $10,810 |
| 2022 | $11,065 |
Contact Agent
Nearby Similar Homes
Nearby Sold Comparables
Contact Agent
Listing Provided By
Baird & Warner






