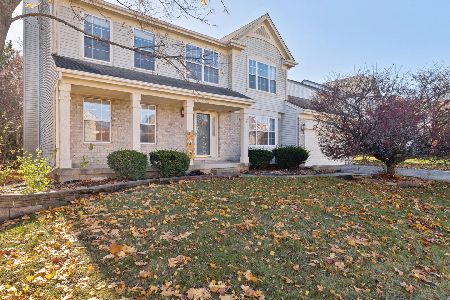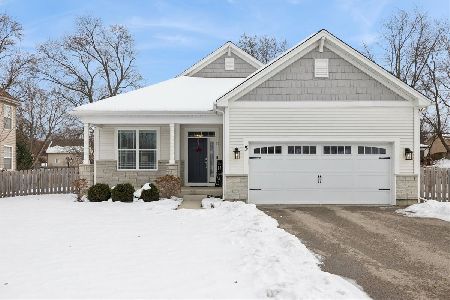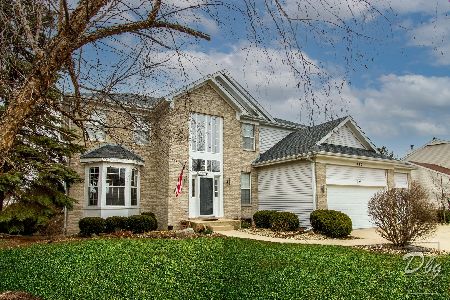900 Huntington Circle, Lake Villa, Illinois 60046
$252,000
|
Sold
|
|
| Status: | Closed |
| Sqft: | 2,084 |
| Cost/Sqft: | $120 |
| Beds: | 3 |
| Baths: | 3 |
| Year Built: | 1998 |
| Property Taxes: | $10,459 |
| Days On Market: | 2880 |
| Lot Size: | 0,28 |
Description
Cedar Crossing BEAUTY nestled perfectly on an interior PREMIUM pond lot! You'll fall in love from the moment you step on to the deep front porch of this FABULOUS gem. Open floor plan w/Formal living & dining rooms greet you with gorgeous hardwoods, fresh hues and open concept.. Updated kitchen with refreshed cabinets w/crown molding, granite countertops, stainless steel appliances & peninsula island breakfast bar! Slider doors off Kitchen led you to the 18x13 deck w/breathtaking views of your private yard and pond - dinner al fresco anyone? Kitchen opens to the family room w/cozy fireplace - & yes, to die for views!! Lovely Powder room! 3 fabulous bedrooms up inclusive of Master suite w/WIC & UPDATED LUX bath! LOVE the WALK OUT basement - DEEP 9' pour, sliders to the back yard patio & yard, plus loads of light! Great neighborhood, close to everything & served by highly acclaimed Grayslake School District #127! See virtual tour for more pictures and interactive floor plans by level!!!
Property Specifics
| Single Family | |
| — | |
| Colonial | |
| 1998 | |
| Full,Walkout | |
| — | |
| Yes | |
| 0.28 |
| Lake | |
| Cedar Crossing | |
| 100 / Annual | |
| None | |
| Public | |
| Public Sewer | |
| 09880223 | |
| 06033050130000 |
Property History
| DATE: | EVENT: | PRICE: | SOURCE: |
|---|---|---|---|
| 30 Aug, 2007 | Sold | $283,250 | MRED MLS |
| 25 Jul, 2007 | Under contract | $289,850 | MRED MLS |
| — | Last price change | $294,850 | MRED MLS |
| 25 Mar, 2007 | Listed for sale | $299,850 | MRED MLS |
| 6 Jun, 2018 | Sold | $252,000 | MRED MLS |
| 13 Mar, 2018 | Under contract | $250,000 | MRED MLS |
| 10 Mar, 2018 | Listed for sale | $250,000 | MRED MLS |
Room Specifics
Total Bedrooms: 3
Bedrooms Above Ground: 3
Bedrooms Below Ground: 0
Dimensions: —
Floor Type: Carpet
Dimensions: —
Floor Type: Carpet
Full Bathrooms: 3
Bathroom Amenities: Separate Shower
Bathroom in Basement: 0
Rooms: Breakfast Room
Basement Description: Unfinished
Other Specifics
| 2 | |
| Concrete Perimeter | |
| Asphalt | |
| Deck, Patio | |
| Landscaped,Pond(s) | |
| 96X119X105X121 | |
| Unfinished | |
| Full | |
| Hardwood Floors | |
| Range, Dishwasher, Refrigerator, Washer, Dryer, Disposal | |
| Not in DB | |
| Sidewalks, Street Lights, Street Paved | |
| — | |
| — | |
| Attached Fireplace Doors/Screen, Gas Log |
Tax History
| Year | Property Taxes |
|---|---|
| 2007 | $6,434 |
| 2018 | $10,459 |
Contact Agent
Nearby Similar Homes
Nearby Sold Comparables
Contact Agent
Listing Provided By
Keller Williams North Shore West






