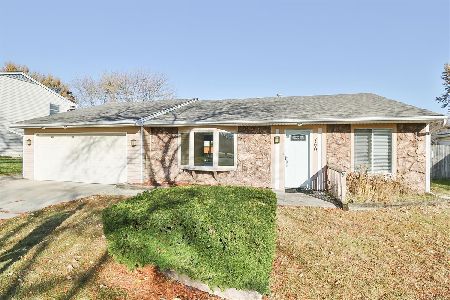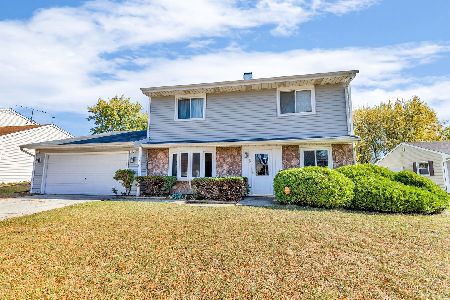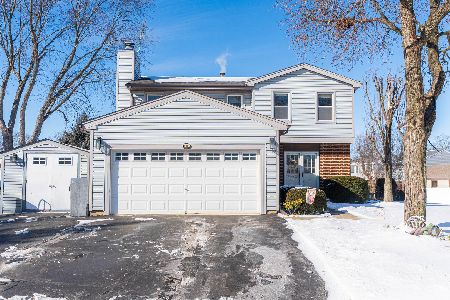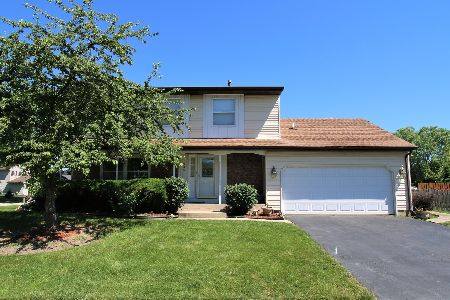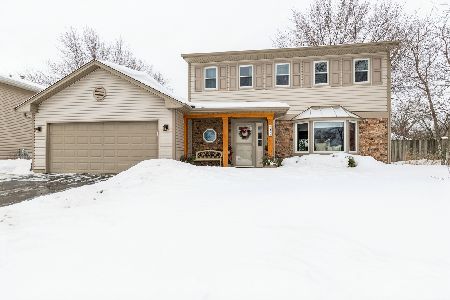880 Stonehurst Drive, Roselle, Illinois 60172
$260,000
|
Sold
|
|
| Status: | Closed |
| Sqft: | 1,474 |
| Cost/Sqft: | $180 |
| Beds: | 3 |
| Baths: | 2 |
| Year Built: | 1982 |
| Property Taxes: | $6,450 |
| Days On Market: | 2747 |
| Lot Size: | 0,25 |
Description
Living Room and Dining Room with Cathedral ceilings. Eat-in updated kitchen with recessing lighting over looks family room. Family room has wood burning brick fireplace. Sliding doors to patio. Fully fenced yard. Spacious master suite with walk-in closet. Over sized driveway perfect for parking a boat or RV. Many updates include New siding 2011, Windows and Roof 2006, Full bath 2017, Furnace 2006 and Hot water tank 2006 Close to Lake Park High school and parks.
Property Specifics
| Single Family | |
| — | |
| Bi-Level | |
| 1982 | |
| None | |
| — | |
| No | |
| 0.25 |
| Du Page | |
| Summerfield | |
| 0 / Not Applicable | |
| None | |
| Lake Michigan | |
| Public Sewer | |
| 10030696 | |
| 0204317017 |
Nearby Schools
| NAME: | DISTRICT: | DISTANCE: | |
|---|---|---|---|
|
Grade School
Waterbury Elementary School |
20 | — | |
|
Middle School
Spring Wood Middle School |
20 | Not in DB | |
|
High School
Lake Park High School |
108 | Not in DB | |
Property History
| DATE: | EVENT: | PRICE: | SOURCE: |
|---|---|---|---|
| 14 Sep, 2018 | Sold | $260,000 | MRED MLS |
| 27 Jul, 2018 | Under contract | $264,900 | MRED MLS |
| 25 Jul, 2018 | Listed for sale | $264,900 | MRED MLS |
Room Specifics
Total Bedrooms: 3
Bedrooms Above Ground: 3
Bedrooms Below Ground: 0
Dimensions: —
Floor Type: Carpet
Dimensions: —
Floor Type: Carpet
Full Bathrooms: 2
Bathroom Amenities: —
Bathroom in Basement: 0
Rooms: Foyer
Basement Description: None
Other Specifics
| 2 | |
| — | |
| Asphalt | |
| Patio, Brick Paver Patio | |
| — | |
| 70X102X93X25X174 | |
| — | |
| None | |
| Vaulted/Cathedral Ceilings | |
| Range, Microwave, Dishwasher, Refrigerator | |
| Not in DB | |
| Sidewalks, Street Lights, Street Paved | |
| — | |
| — | |
| Wood Burning |
Tax History
| Year | Property Taxes |
|---|---|
| 2018 | $6,450 |
Contact Agent
Nearby Similar Homes
Nearby Sold Comparables
Contact Agent
Listing Provided By
Coldwell Banker Residential


