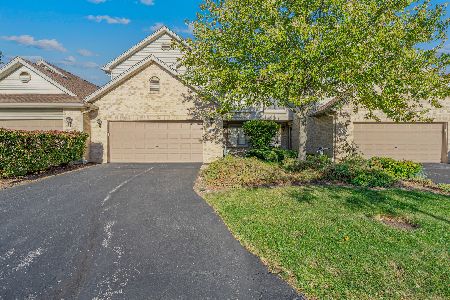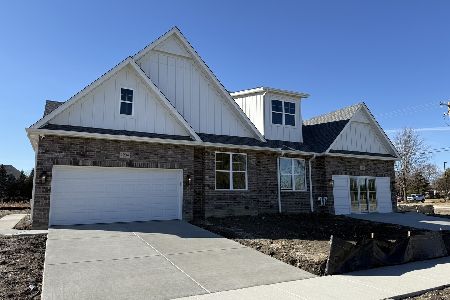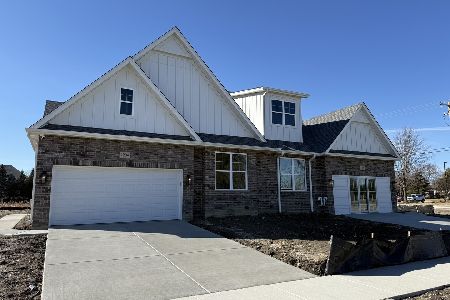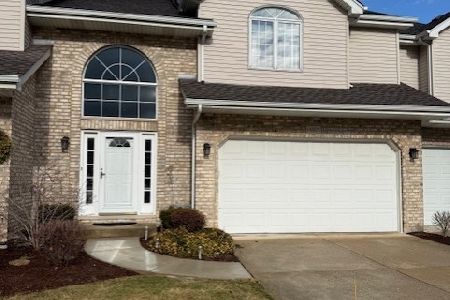880 Woodglen Lane, Lemont, Illinois 60439
$555,000
|
Sold
|
|
| Status: | Closed |
| Sqft: | 3,873 |
| Cost/Sqft: | $146 |
| Beds: | 3 |
| Baths: | 3 |
| Year Built: | 2008 |
| Property Taxes: | $7,363 |
| Days On Market: | 2766 |
| Lot Size: | 0,00 |
Description
Stunning, exceptional brick ranch duplex on a premium lot shows like a model! 3 bedrooms, 3 baths and a full finished WALK-OUT lower level in sought after upscale subdivision. Extensive upgrades and high end finishes and fixtures are evidenced throughout. Light and bright home with beautiful neutral decor. Gleaming hardwood floors, architectural columns flank the formal dining room with decorative ceiling, chef's kitchen boasts furniture quality cabinetry with extensive finishes with above and under cabinet molding and lighting, granite counters, onyx backsplash and stainless appliances. Glorious sunroom with picturesque views of the lush backyard. Beautiful master suite with his and her walk-in closets and a lavish master bath. Professionally finished WALK-OUT lower level with a large rec room, game area, 3rd bedroom, full bath and a storage/workshop room. Large maintenance free deck and concrete patio overlooks the lush landscape. Prime location near METRA, shopping and dining.
Property Specifics
| Condos/Townhomes | |
| 1 | |
| — | |
| 2008 | |
| Full,Walkout | |
| BERKSHIRE | |
| No | |
| — |
| Cook | |
| Woodglen | |
| 305 / Monthly | |
| Insurance,Exterior Maintenance,Lawn Care,Snow Removal | |
| Public | |
| Public Sewer | |
| 10039403 | |
| 22281130380000 |
Property History
| DATE: | EVENT: | PRICE: | SOURCE: |
|---|---|---|---|
| 14 Dec, 2018 | Sold | $555,000 | MRED MLS |
| 10 Aug, 2018 | Under contract | $565,000 | MRED MLS |
| 2 Aug, 2018 | Listed for sale | $565,000 | MRED MLS |
| 28 Sep, 2023 | Sold | $582,500 | MRED MLS |
| 28 Aug, 2023 | Under contract | $595,000 | MRED MLS |
| — | Last price change | $650,000 | MRED MLS |
| 28 Apr, 2023 | Listed for sale | $675,000 | MRED MLS |
Room Specifics
Total Bedrooms: 3
Bedrooms Above Ground: 3
Bedrooms Below Ground: 0
Dimensions: —
Floor Type: Carpet
Dimensions: —
Floor Type: Carpet
Full Bathrooms: 3
Bathroom Amenities: Separate Shower,Double Sink,Soaking Tub
Bathroom in Basement: 1
Rooms: Eating Area,Den,Recreation Room,Game Room,Heated Sun Room,Foyer
Basement Description: Finished
Other Specifics
| 2 | |
| — | |
| Concrete | |
| Deck, Patio, End Unit | |
| — | |
| 54 X 115 X 73 X 107 | |
| — | |
| Full | |
| Hardwood Floors, First Floor Bedroom, First Floor Laundry, First Floor Full Bath | |
| Range, Microwave, Dishwasher, Refrigerator, Washer, Dryer, Stainless Steel Appliance(s) | |
| Not in DB | |
| — | |
| — | |
| — | |
| — |
Tax History
| Year | Property Taxes |
|---|---|
| 2018 | $7,363 |
| 2023 | $9,701 |
Contact Agent
Nearby Similar Homes
Nearby Sold Comparables
Contact Agent
Listing Provided By
Realty Executives Elite












