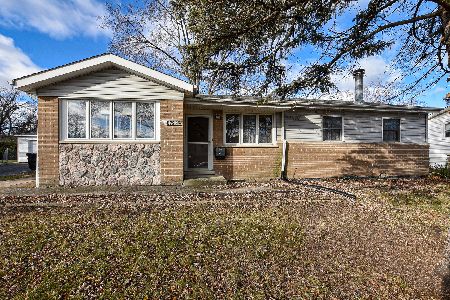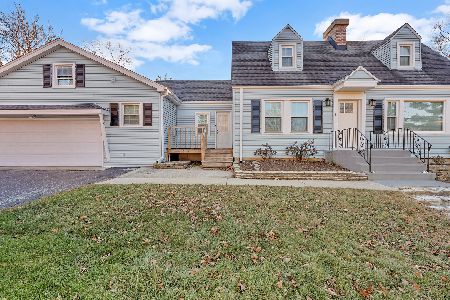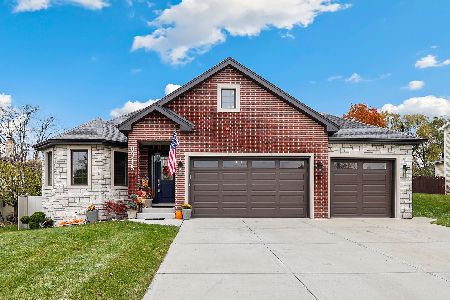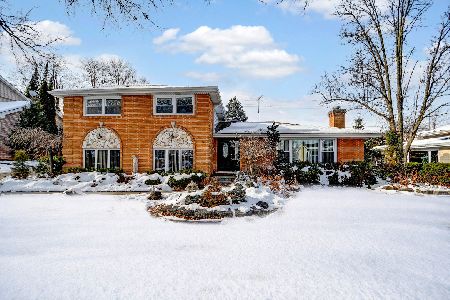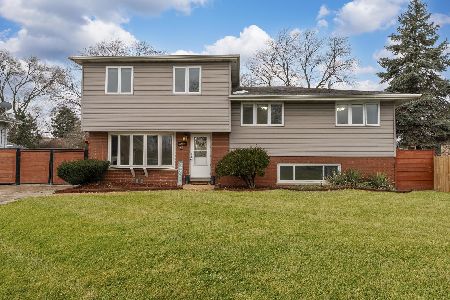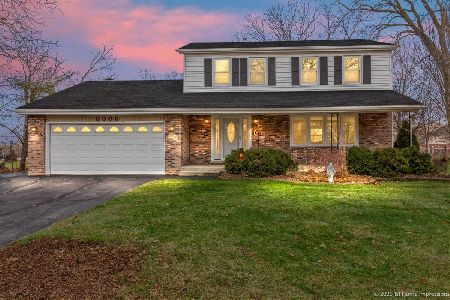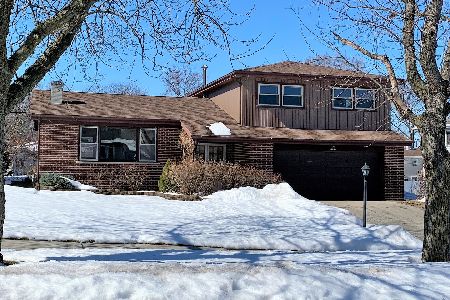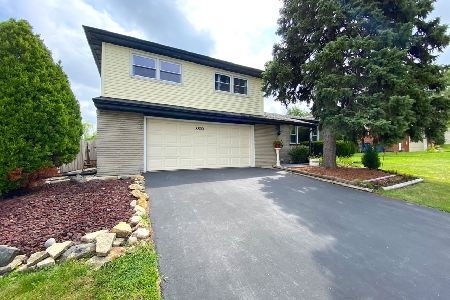8800 83rd Avenue, Hickory Hills, Illinois 60457
$380,000
|
Sold
|
|
| Status: | Closed |
| Sqft: | 1,629 |
| Cost/Sqft: | $233 |
| Beds: | 3 |
| Baths: | 2 |
| Year Built: | 1966 |
| Property Taxes: | $7,623 |
| Days On Market: | 312 |
| Lot Size: | 0,23 |
Description
Discover your dream home with stunning features that you won't want to miss. This impressive split-level home showcases gleaming hardwood floors and beautiful trim throughout. It offers three bedrooms and two full baths, making it ideal for families of all sizes. The vaulted and beamed living room welcomes you with a stunning brick wood-burning fireplace, creating a cozy atmosphere. The dining room, complete with a table and buffet, is perfect for entertaining. The open kitchen features hickory cabinets and ample table space, enhancing the cooking and dining experience. The family room boasts a unique custom wood ceiling with integrated lighting, adding to the home's charm. Additional highlights include a whole house attic fan, a cement crawl space for convenient storage, and an outdoor shed. The primary bedroom includes two closets, and all bedrooms are equipped with ceiling fans and lights. The roof was replaced in 2023, and a new air conditioning unit was installed in 2024. The furnace is approximately 15 years old, and all windows-except those in the front-have been replaced over the years. Step outside to a spacious fenced backyard, featuring a patio and pool, perfect for relaxation and entertaining. This home is a must-see to fully appreciate its beauty.
Property Specifics
| Single Family | |
| — | |
| — | |
| 1966 | |
| — | |
| SPLIT LEVEL | |
| No | |
| 0.23 |
| Cook | |
| — | |
| — / Not Applicable | |
| — | |
| — | |
| — | |
| 12307178 | |
| 23022130090000 |
Property History
| DATE: | EVENT: | PRICE: | SOURCE: |
|---|---|---|---|
| 18 Apr, 2025 | Sold | $380,000 | MRED MLS |
| 13 Mar, 2025 | Under contract | $379,900 | MRED MLS |
| 12 Mar, 2025 | Listed for sale | $379,900 | MRED MLS |
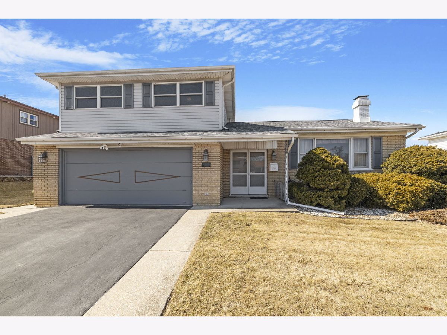
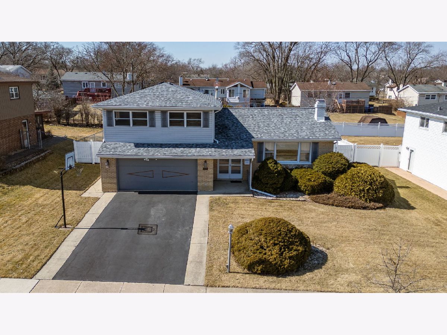
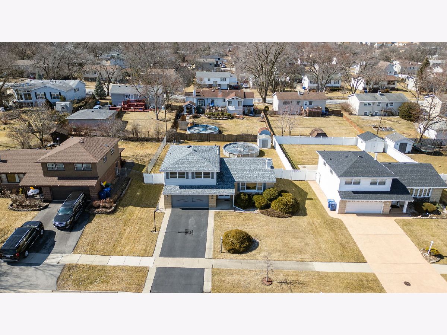
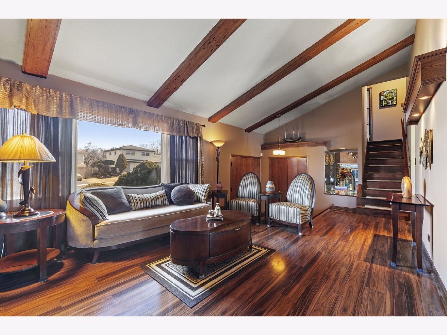
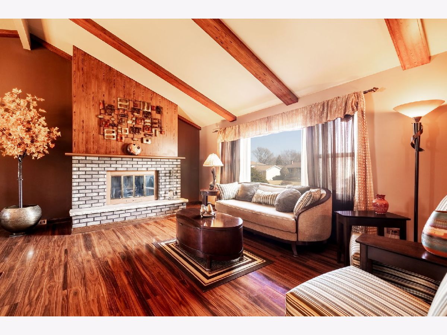
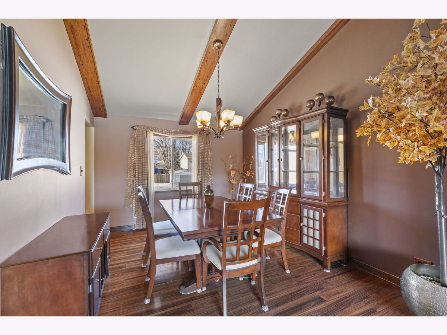
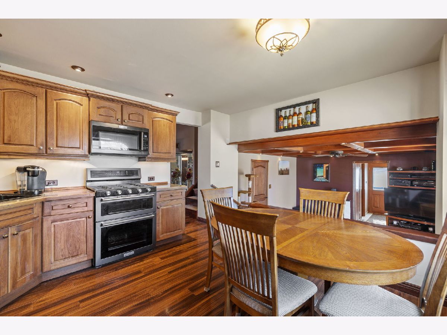
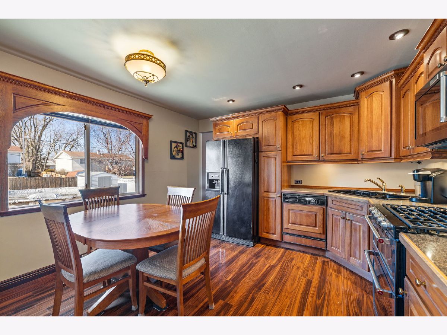
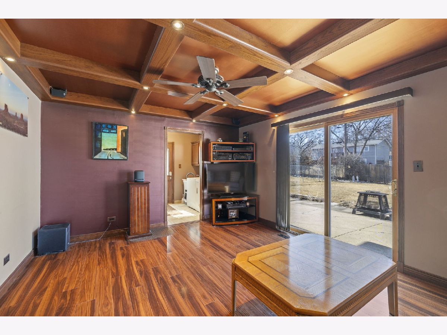
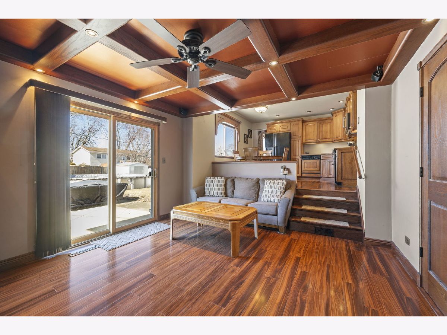
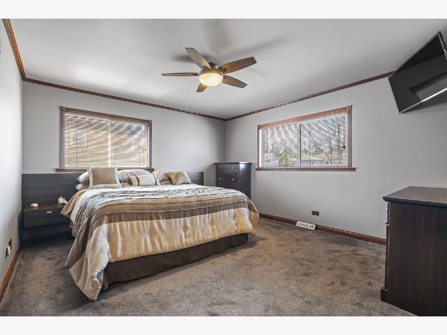
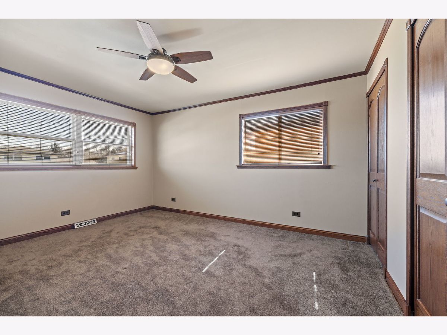
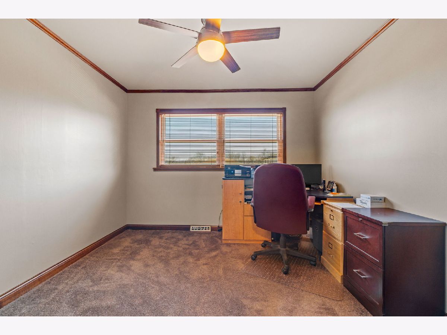
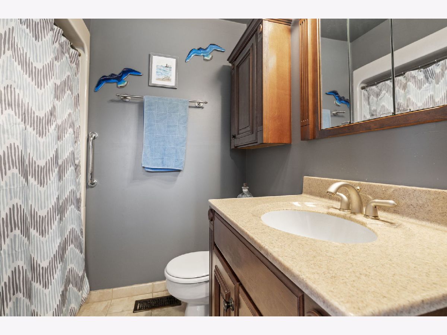
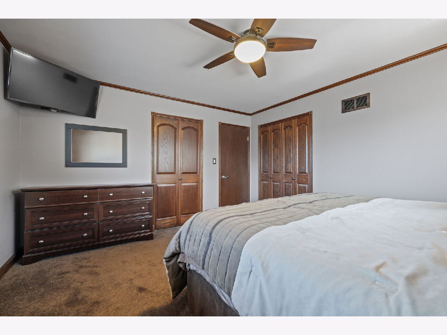
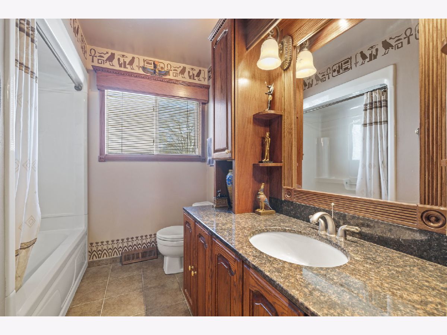
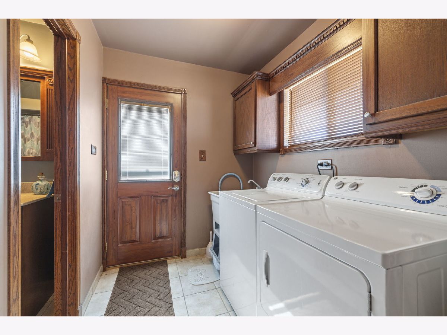
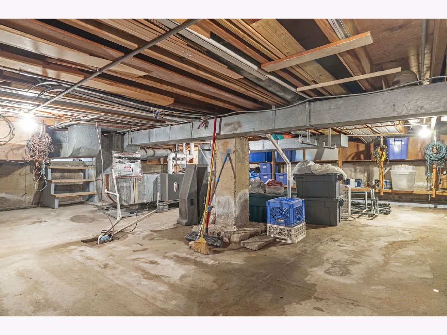
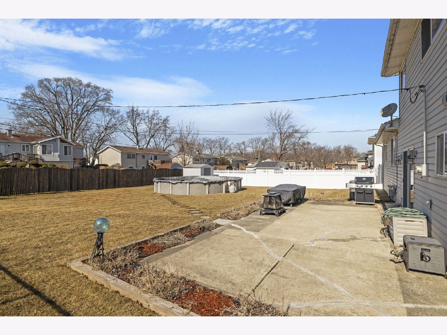
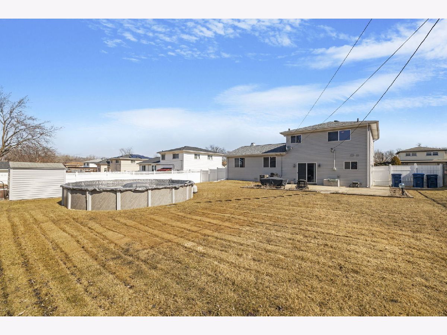
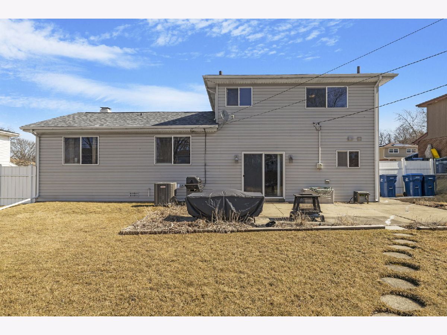
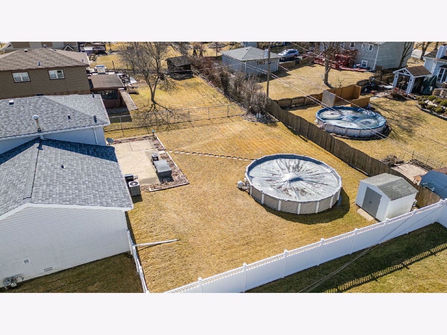
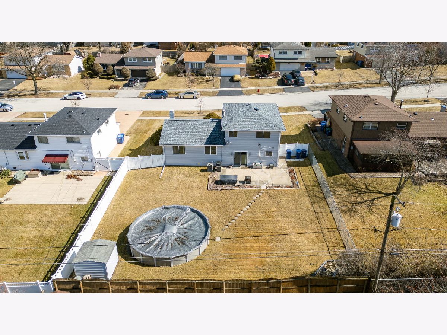
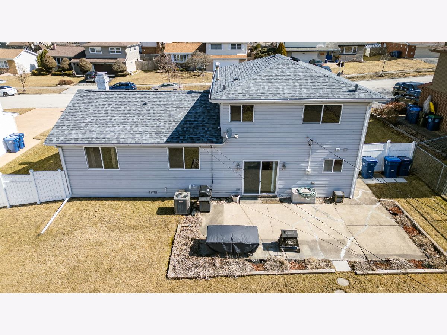
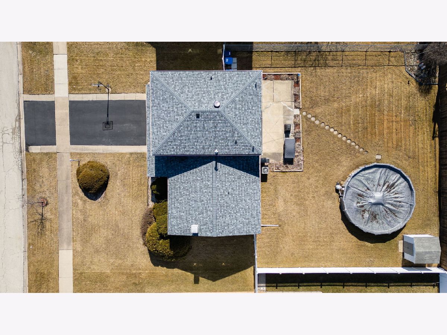
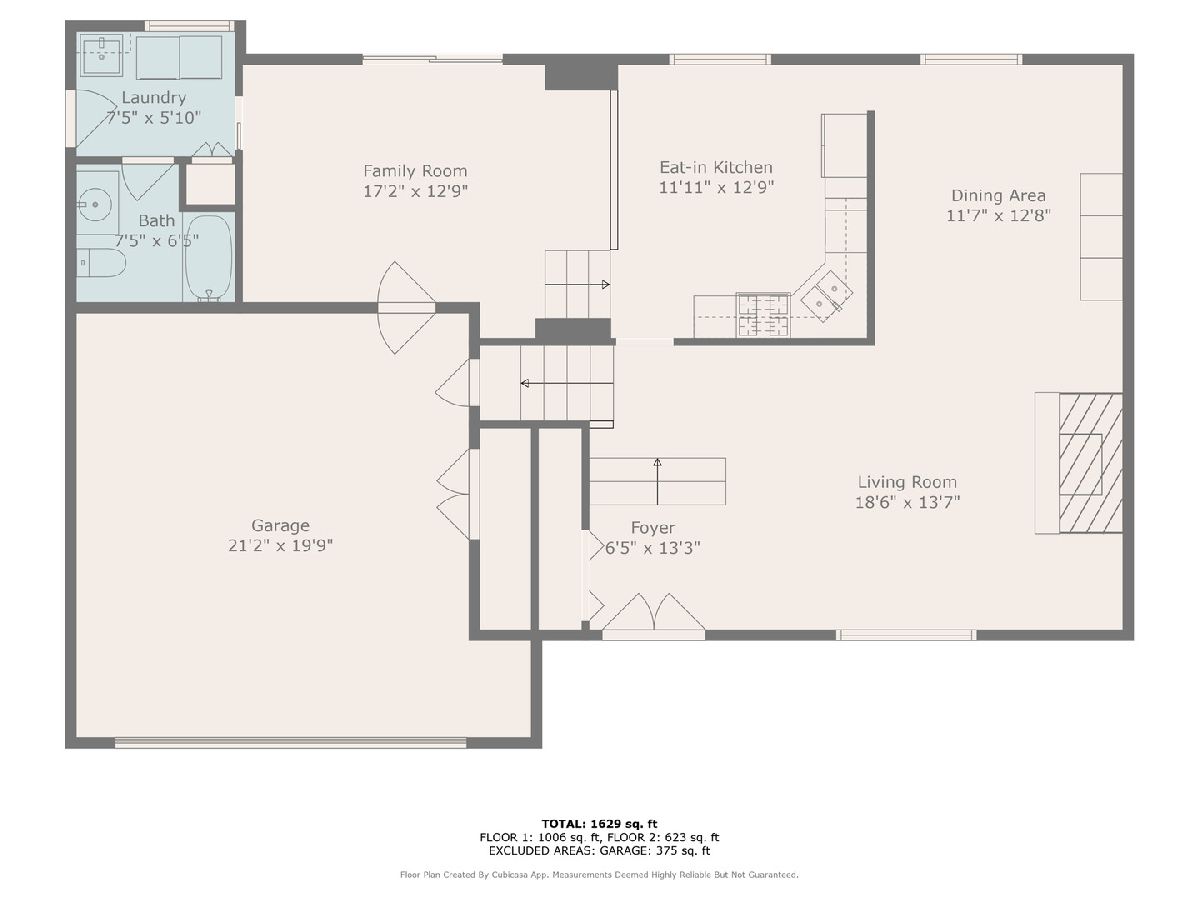
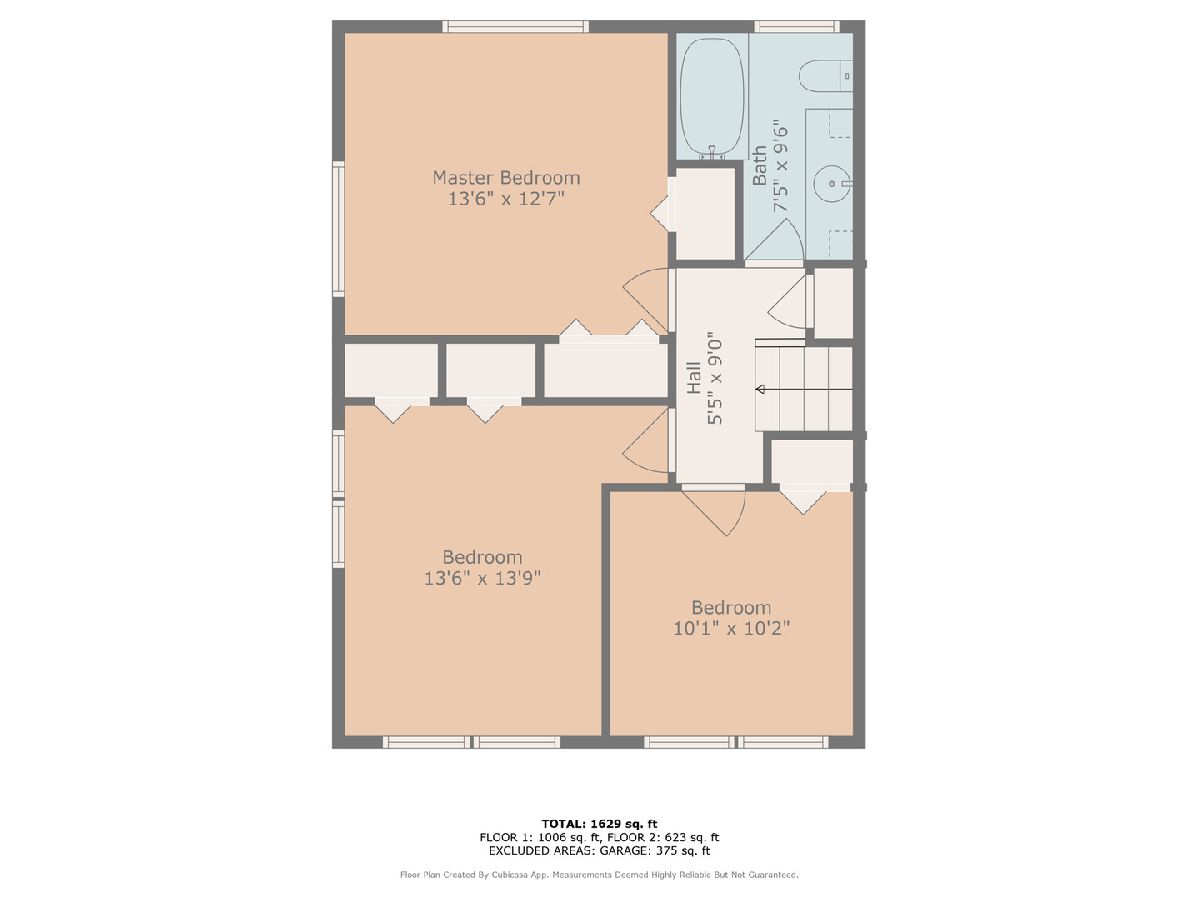
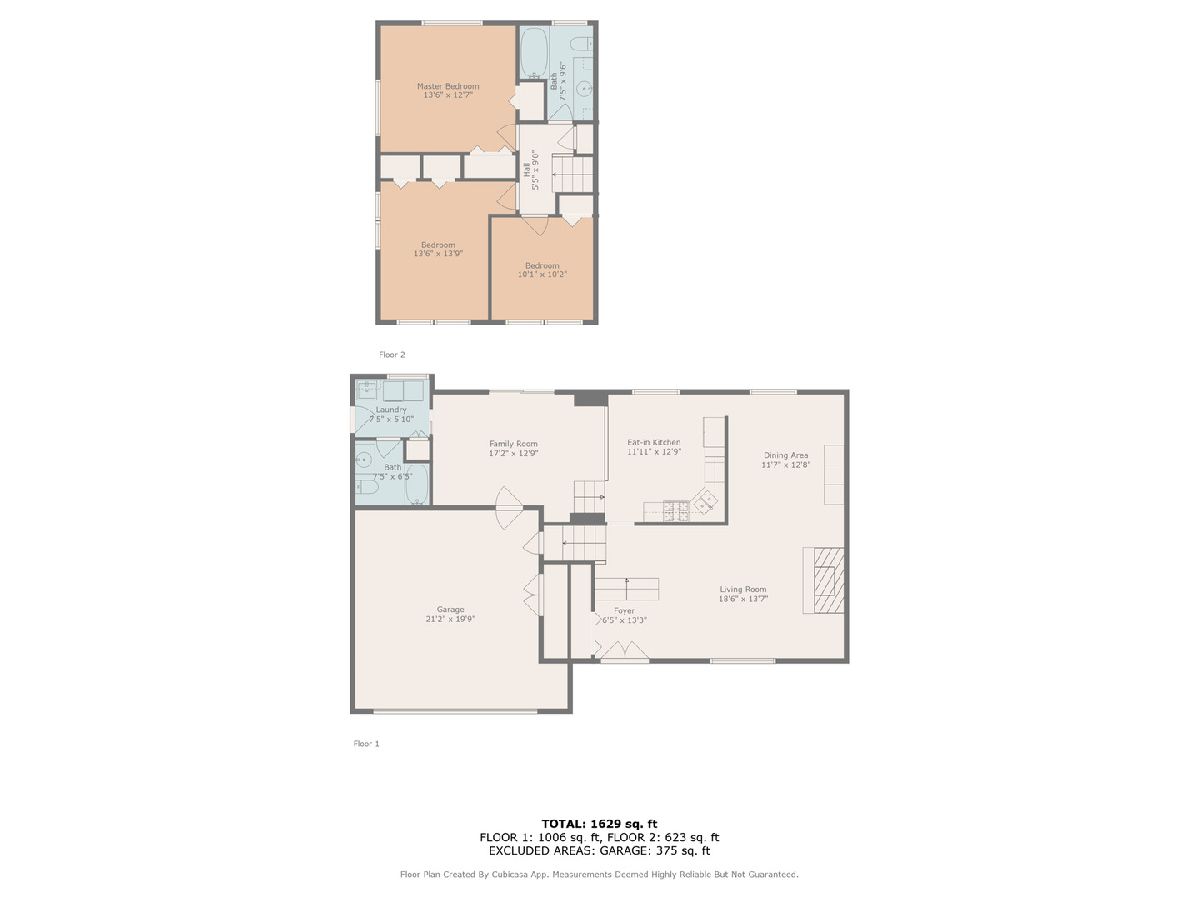
Room Specifics
Total Bedrooms: 3
Bedrooms Above Ground: 3
Bedrooms Below Ground: 0
Dimensions: —
Floor Type: —
Dimensions: —
Floor Type: —
Full Bathrooms: 2
Bathroom Amenities: Accessible Shower,Soaking Tub
Bathroom in Basement: 0
Rooms: —
Basement Description: —
Other Specifics
| 2 | |
| — | |
| — | |
| — | |
| — | |
| 77 X 131 X 77 X 131 | |
| — | |
| — | |
| — | |
| — | |
| Not in DB | |
| — | |
| — | |
| — | |
| — |
Tax History
| Year | Property Taxes |
|---|---|
| 2025 | $7,623 |
Contact Agent
Nearby Similar Homes
Nearby Sold Comparables
Contact Agent
Listing Provided By
Baird & Warner

