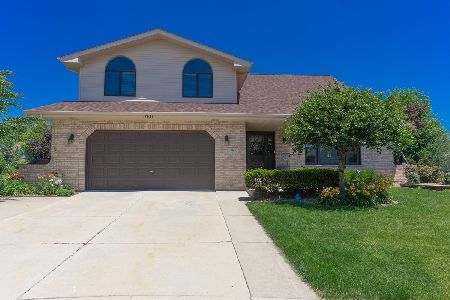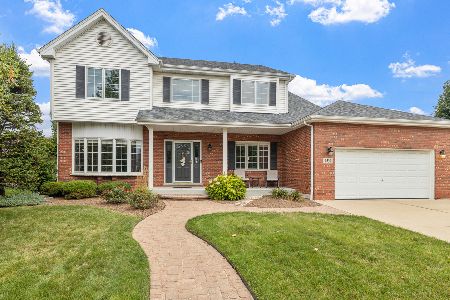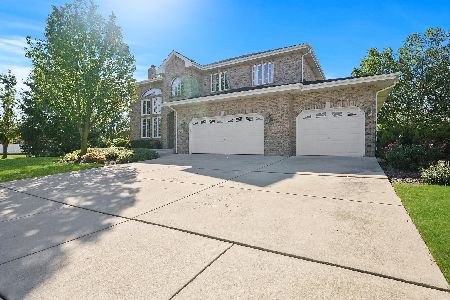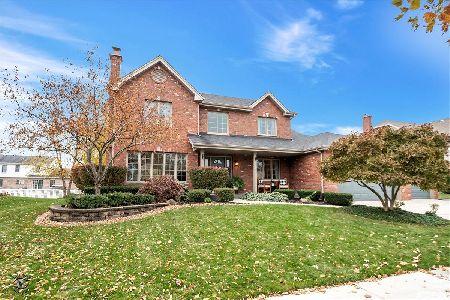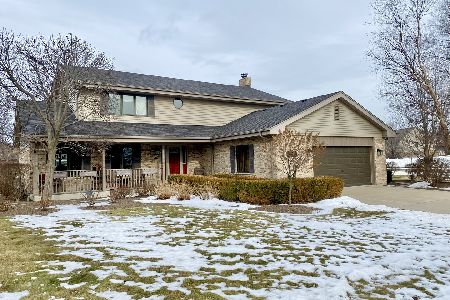8800 Rayson Lane, Tinley Park, Illinois 60487
$275,000
|
Sold
|
|
| Status: | Closed |
| Sqft: | 2,284 |
| Cost/Sqft: | $128 |
| Beds: | 3 |
| Baths: | 3 |
| Year Built: | 2004 |
| Property Taxes: | $7,229 |
| Days On Market: | 3391 |
| Lot Size: | 0,26 |
Description
Approved Short Sale at List Price! Seller is continuing to show for back up offers. From the moment you pull up to this stately two story you will feel the love and care that has gone into this home. Professionally landscaped and maintained featuring an oversize lot with an expansive private patio for outdoor entertaining and two 1/2 car attached garage. Once inside, the abundance of space and light throughout the first floor with formal living room, dining room, wonderful eat in kitchen with stainless appliance package, plenty of cabinet and counter space, wonderful eat in area with views of the backyard, all open to the family room with eye catching wood burning fireplace. Head upstairs to the generously sized bedrooms, including a master suite with walk in closet and en suite bath. Add a full basement, w/ rough in plumbing for a full bath, waiting for your personal touch and what more could you ask for in this price range. Wonderful schools and close to shopping and restaurants.
Property Specifics
| Single Family | |
| — | |
| Traditional | |
| 2004 | |
| Partial | |
| — | |
| No | |
| 0.26 |
| Cook | |
| — | |
| 0 / Not Applicable | |
| None | |
| Lake Michigan | |
| Public Sewer | |
| 09328101 | |
| 27342210100000 |
Nearby Schools
| NAME: | DISTRICT: | DISTANCE: | |
|---|---|---|---|
|
Grade School
Millennium Elementary School |
140 | — | |
|
Middle School
Prairie View Middle School |
140 | Not in DB | |
|
High School
Victor J Andrew High School |
230 | Not in DB | |
Property History
| DATE: | EVENT: | PRICE: | SOURCE: |
|---|---|---|---|
| 10 Mar, 2017 | Sold | $275,000 | MRED MLS |
| 29 Sep, 2016 | Under contract | $293,000 | MRED MLS |
| — | Last price change | $305,000 | MRED MLS |
| 29 Aug, 2016 | Listed for sale | $305,000 | MRED MLS |
Room Specifics
Total Bedrooms: 3
Bedrooms Above Ground: 3
Bedrooms Below Ground: 0
Dimensions: —
Floor Type: Carpet
Dimensions: —
Floor Type: Carpet
Full Bathrooms: 3
Bathroom Amenities: Separate Shower,Double Sink
Bathroom in Basement: 0
Rooms: Recreation Room
Basement Description: Unfinished
Other Specifics
| 2 | |
| Concrete Perimeter | |
| Concrete | |
| Patio, Porch | |
| Corner Lot,Landscaped | |
| 91X118X95X115 | |
| — | |
| Full | |
| — | |
| Range, Microwave, Dishwasher, Refrigerator, Stainless Steel Appliance(s) | |
| Not in DB | |
| Sidewalks, Street Lights, Street Paved | |
| — | |
| — | |
| Wood Burning, Gas Starter |
Tax History
| Year | Property Taxes |
|---|---|
| 2017 | $7,229 |
Contact Agent
Nearby Similar Homes
Nearby Sold Comparables
Contact Agent
Listing Provided By
Re/Max Synergy


