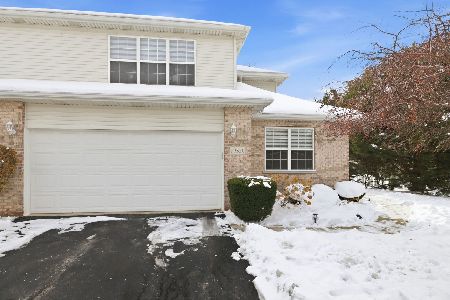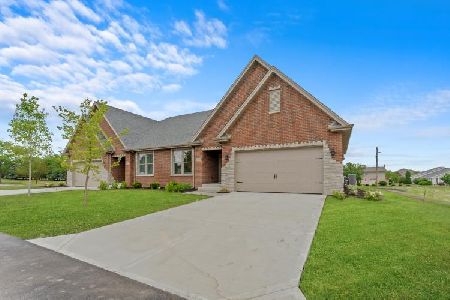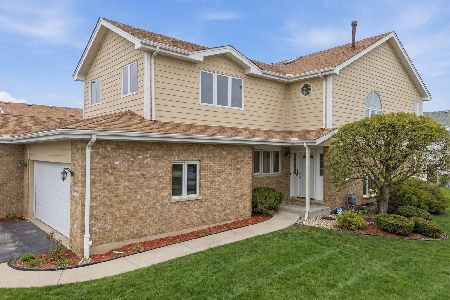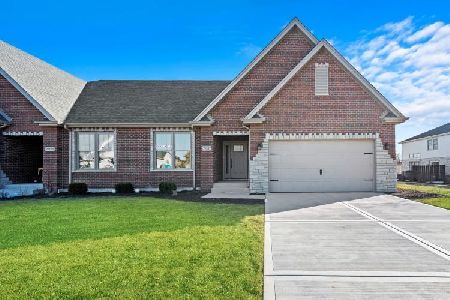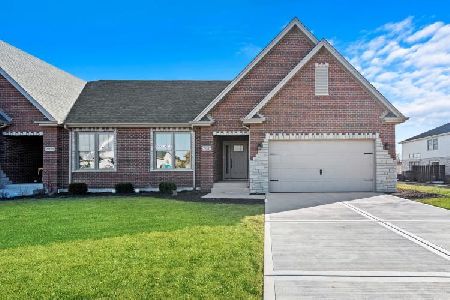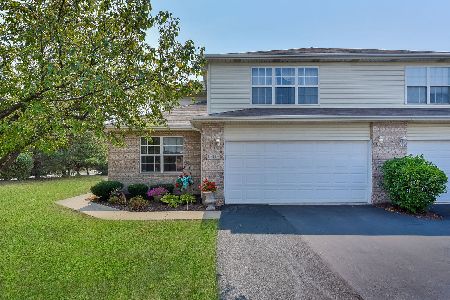8802 Clare Avenue, Mokena, Illinois 60448
$252,000
|
Sold
|
|
| Status: | Closed |
| Sqft: | 1,984 |
| Cost/Sqft: | $131 |
| Beds: | 3 |
| Baths: | 3 |
| Year Built: | 2002 |
| Property Taxes: | $6,933 |
| Days On Market: | 2078 |
| Lot Size: | 0,00 |
Description
Gorgeous 3BR/2.5BA end unit townhome in beautiful Tara Hills Subdivision~Features include dramatic 2 story vaulted ceilings in living room and oversized windows producing plenty of bright natural light~Kitchen boasts a functional peninsula~Dining room leads to large yard & relaxing patio~Big Master Bedroom with oversized closet~Master bath en-suite w/dual sinks & Tub/Shower combo~Spacious second-floor guest bedroom and full guest bath~ Relax in the Large loft while enjoying a book in the cozy sitting area~ room for computer desk or craft area~Main level features a desirable third bedroom or office~powder room and Laundry~Six panel doors~Finished Dry basement features a comfy family room and separate Bar area or Game room~Notice the upgraded 6 panel fiberglass doors and Owens-Corning Sound Proof-moisture resistant walls (Transferable Warranty)~Abundant storage areas and large concrete crawl space~No worries here a 13 Mo. Home Warranty is Included~Refrigerator (2019), Sump Pump 2yrs, Ejector pump 5yrs~Exterior offers professional landscaping~2 car garage~sprinkler system for lush lawn~Lake Michigan water~Don't miss this out! This prime townhome won't last, it's only minutes from excellent Frankfort schools, parks, interstate access and Metra station. See it Today! AGENTS AND/OR PROSPECTIVE BUYERS EXPOSED TO COVID-19 OR EXPERIENCING COUGH OR FEVER ARE NOT TO ENTER THE HOME UNTIL THEY RECEIVE MEDICAL CLEARANCE.
Property Specifics
| Condos/Townhomes | |
| 2 | |
| — | |
| 2002 | |
| Full | |
| — | |
| No | |
| — |
| Will | |
| — | |
| 200 / Monthly | |
| Insurance,Exterior Maintenance,Lawn Care,Snow Removal | |
| Lake Michigan | |
| Public Sewer | |
| 10752752 | |
| 1909102011420000 |
Nearby Schools
| NAME: | DISTRICT: | DISTANCE: | |
|---|---|---|---|
|
Grade School
Dr Julian Rogus School |
161 | — | |
|
Middle School
Walker Intermediate School |
161 | Not in DB | |
|
High School
Lincoln-way East High School |
210 | Not in DB | |
Property History
| DATE: | EVENT: | PRICE: | SOURCE: |
|---|---|---|---|
| 25 Aug, 2020 | Sold | $252,000 | MRED MLS |
| 10 Jul, 2020 | Under contract | $259,000 | MRED MLS |
| 19 Jun, 2020 | Listed for sale | $259,000 | MRED MLS |
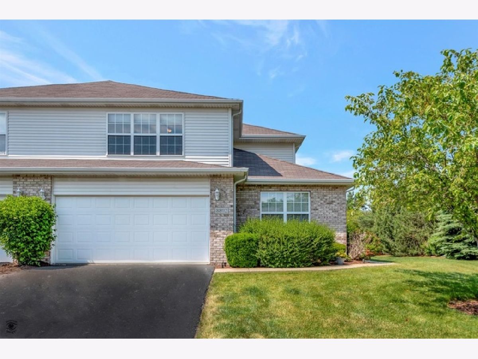



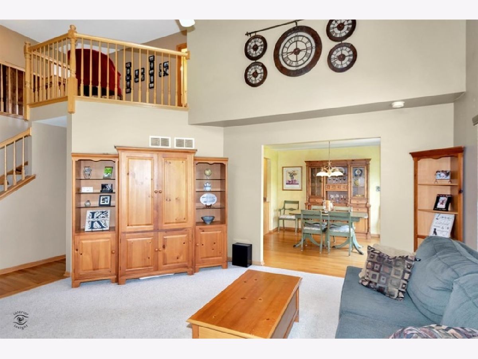
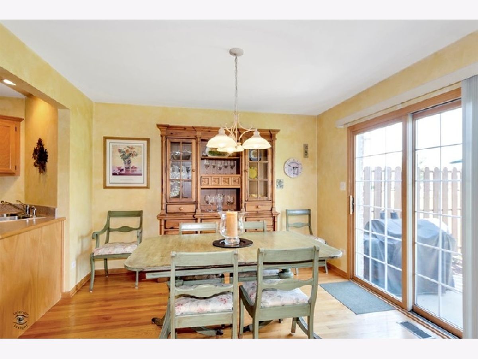
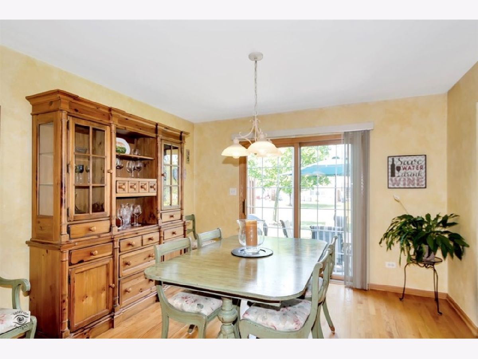
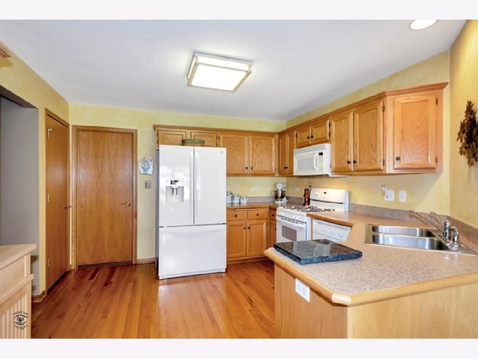
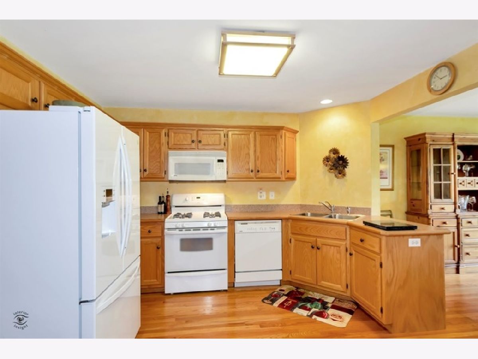
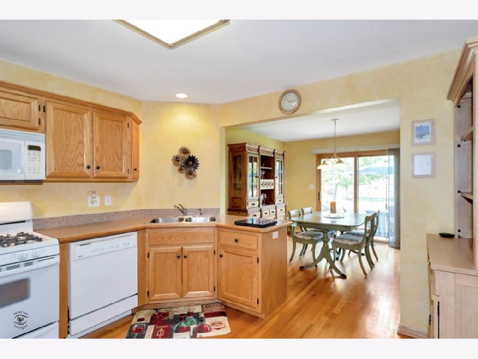
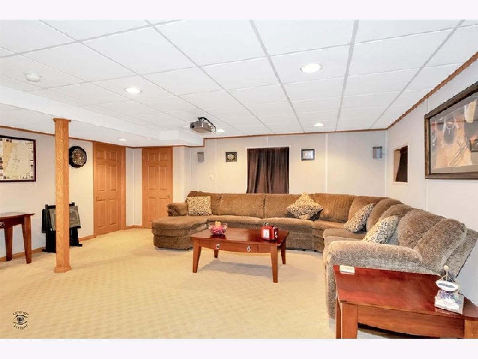
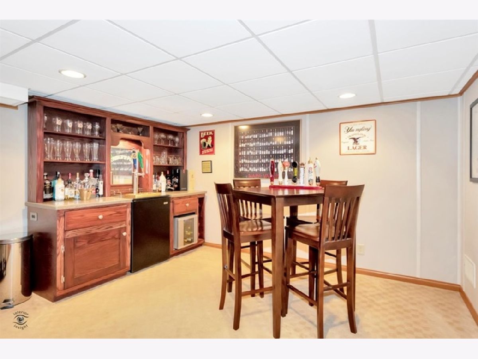

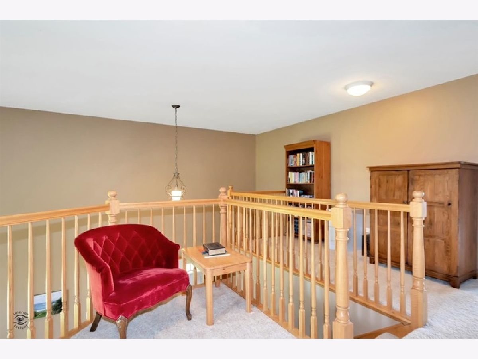
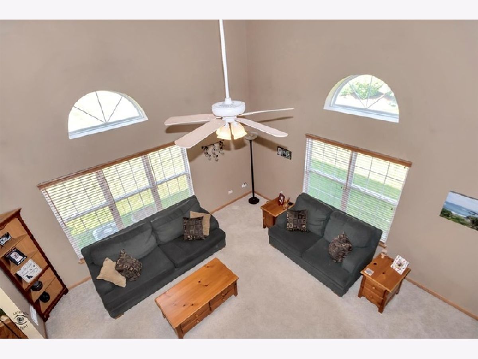
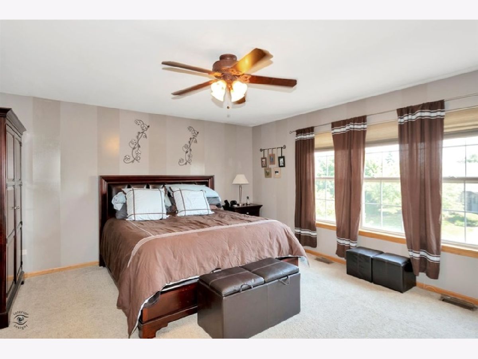
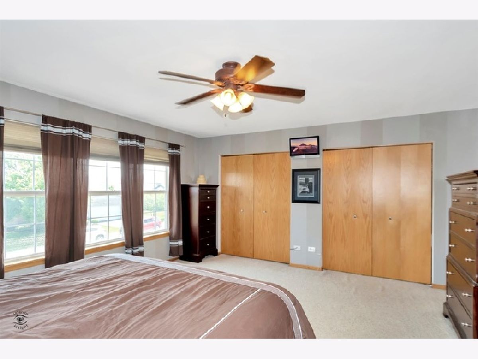
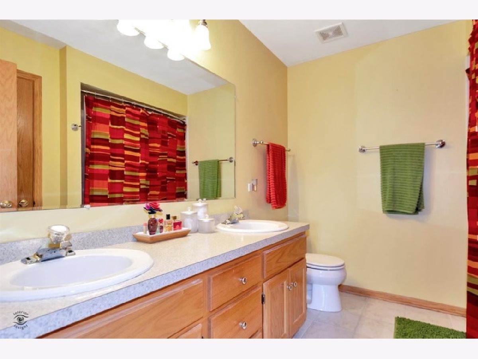
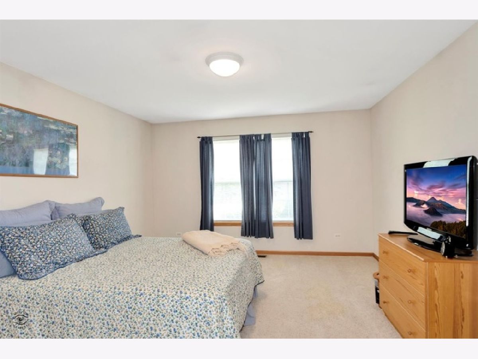
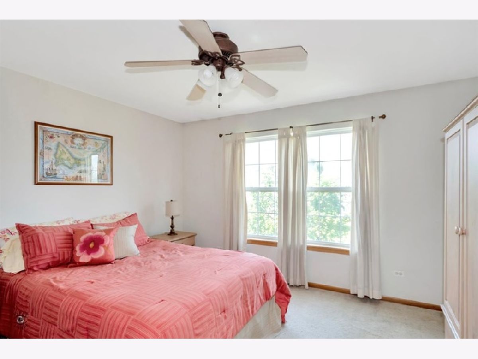
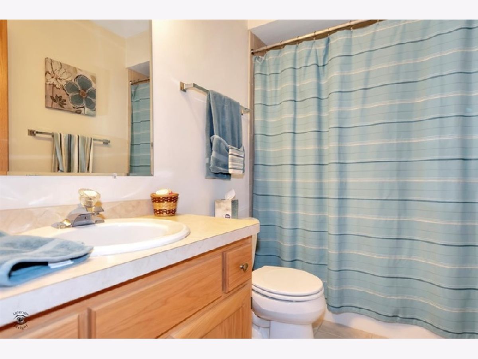
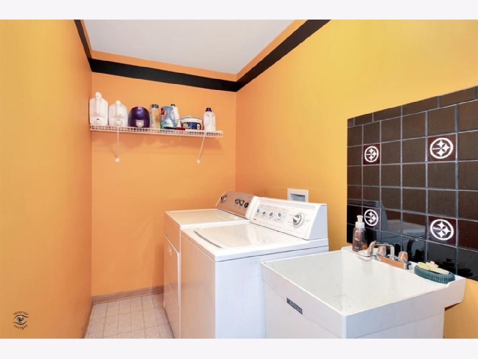
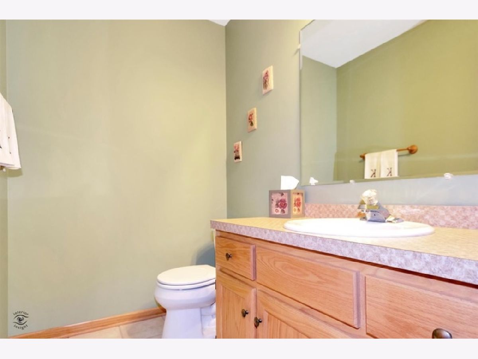
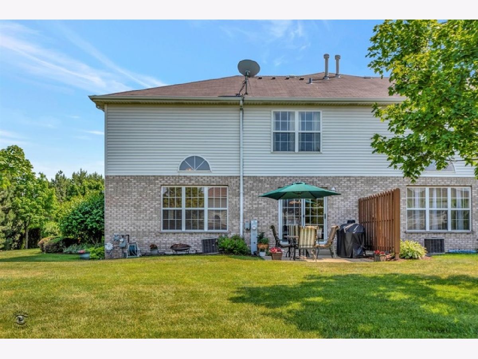
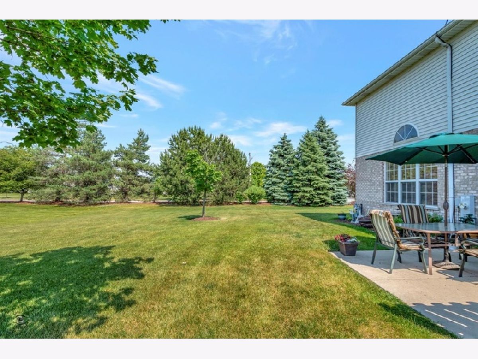
Room Specifics
Total Bedrooms: 3
Bedrooms Above Ground: 3
Bedrooms Below Ground: 0
Dimensions: —
Floor Type: Carpet
Dimensions: —
Floor Type: Carpet
Full Bathrooms: 3
Bathroom Amenities: —
Bathroom in Basement: 0
Rooms: Loft
Basement Description: Partially Finished,Crawl
Other Specifics
| 2 | |
| — | |
| Asphalt | |
| — | |
| — | |
| 47X79 | |
| — | |
| Full | |
| — | |
| Range, Microwave, Dishwasher, Refrigerator, Washer, Dryer, Disposal, Range Hood | |
| Not in DB | |
| — | |
| — | |
| — | |
| — |
Tax History
| Year | Property Taxes |
|---|---|
| 2020 | $6,933 |
Contact Agent
Nearby Similar Homes
Nearby Sold Comparables
Contact Agent
Listing Provided By
Century 21 Pride Realty

