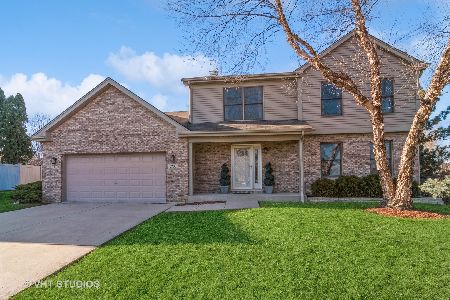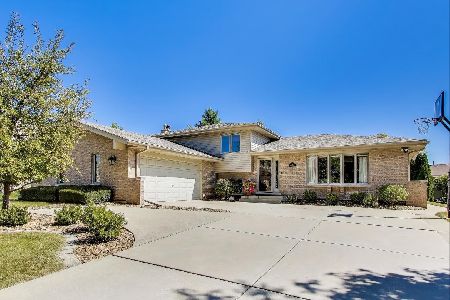8806 Oxford Street, Woodridge, Illinois 60517
$446,500
|
Sold
|
|
| Status: | Closed |
| Sqft: | 2,562 |
| Cost/Sqft: | $183 |
| Beds: | 4 |
| Baths: | 4 |
| Year Built: | 2001 |
| Property Taxes: | $8,942 |
| Days On Market: | 4352 |
| Lot Size: | 0,30 |
Description
Gorgeous Prescott Model. The new KT is a chef's dream - Jenn-Aire SS appls, granite, large island; Maple hardwood. Family Room built-ins by fireplace. Basement 996SF, wet bar, powder room, Elfa shelving. Back yard deck, hot tub, paver patio, in-ground pool, shed w/electric, fenced. New H2O heater, high efficiency HVAC, garage door and opener.
Property Specifics
| Single Family | |
| — | |
| — | |
| 2001 | |
| Partial | |
| PRESCOTT | |
| No | |
| 0.3 |
| Du Page | |
| Farmingdale Village | |
| 0 / Not Applicable | |
| None | |
| Lake Michigan | |
| Public Sewer | |
| 08545481 | |
| 1006102025 |
Nearby Schools
| NAME: | DISTRICT: | DISTANCE: | |
|---|---|---|---|
|
Grade School
Elizabeth Ide Elementary School |
66 | — | |
|
Middle School
Lakeview Junior High School |
66 | Not in DB | |
|
High School
South High School |
99 | Not in DB | |
|
Alternate Elementary School
Prairieview Elementary School |
— | Not in DB | |
Property History
| DATE: | EVENT: | PRICE: | SOURCE: |
|---|---|---|---|
| 21 May, 2014 | Sold | $446,500 | MRED MLS |
| 25 Mar, 2014 | Under contract | $469,900 | MRED MLS |
| 26 Feb, 2014 | Listed for sale | $469,900 | MRED MLS |
Room Specifics
Total Bedrooms: 4
Bedrooms Above Ground: 4
Bedrooms Below Ground: 0
Dimensions: —
Floor Type: Carpet
Dimensions: —
Floor Type: Carpet
Dimensions: —
Floor Type: Carpet
Full Bathrooms: 4
Bathroom Amenities: Whirlpool,Separate Shower
Bathroom in Basement: 1
Rooms: Recreation Room
Basement Description: Partially Finished,Crawl
Other Specifics
| 2 | |
| Concrete Perimeter | |
| Concrete | |
| Deck, Patio, Hot Tub, In Ground Pool | |
| Cul-De-Sac,Irregular Lot | |
| 45X132X158X157 | |
| — | |
| Full | |
| Hot Tub, First Floor Laundry | |
| Double Oven, Microwave, Dishwasher, High End Refrigerator, Washer, Dryer, Disposal, Stainless Steel Appliance(s), Wine Refrigerator | |
| Not in DB | |
| — | |
| — | |
| — | |
| Gas Log |
Tax History
| Year | Property Taxes |
|---|---|
| 2014 | $8,942 |
Contact Agent
Nearby Similar Homes
Nearby Sold Comparables
Contact Agent
Listing Provided By
Coldwell Banker Residential







