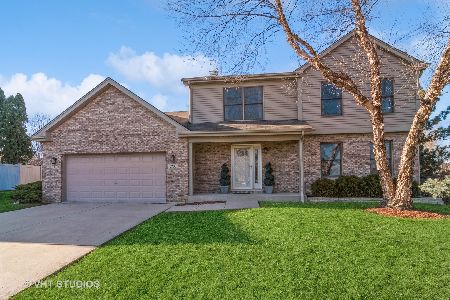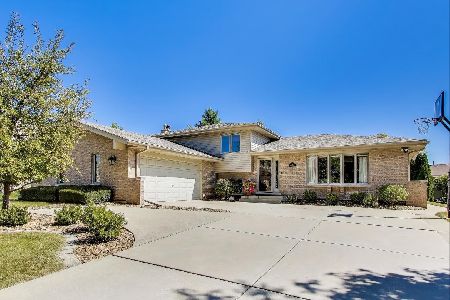8819 Oxford Street, Woodridge, Illinois 60517
$413,000
|
Sold
|
|
| Status: | Closed |
| Sqft: | 2,210 |
| Cost/Sqft: | $192 |
| Beds: | 4 |
| Baths: | 3 |
| Year Built: | 2001 |
| Property Taxes: | $7,274 |
| Days On Market: | 2725 |
| Lot Size: | 0,25 |
Description
Immaculate home set on a peaceful cul-de-sac with broad backyard. New roof & siding Aug 2018! Gleaming hardwood floors thru-out its 1st floor! Freshly painted in designer colors. All oak doors, stairs & mill work. Contemporary open floor plan. Newer light fixtures. Large kitchen w/all stainless appliances, distinctive granite counters, sleek glass tile backsplash, custom oak cabinets, pantry cabinet & a bright, informal dining area with bay window overlooking the yard. Spacious family room includes brick fireplace with gas starter & flat screen TV! First floor den, ideal formal dining room. Tray ceiling master bedroom w/whirlpool tub, separate shower & deep walk-in closet. Full finished basement with separate play & recreation rooms. Brick paver patio awaits outdoor entertaining! Professional landscaping & concrete driveway complete this perfect home! Minutes to the Promenade Mall & shopping, quick access to I-355 & I-55. Quick close welcomed! See it ASAP, this is a "10+"!
Property Specifics
| Single Family | |
| — | |
| Traditional | |
| 2001 | |
| Full | |
| OXFORD | |
| No | |
| 0.25 |
| Du Page | |
| Farmingdale Village | |
| 0 / Not Applicable | |
| None | |
| Lake Michigan | |
| Public Sewer | |
| 10049179 | |
| 1006102027 |
Nearby Schools
| NAME: | DISTRICT: | DISTANCE: | |
|---|---|---|---|
|
Grade School
Elizabeth Ide Elementary School |
66 | — | |
|
Middle School
Lakeview Junior High School |
66 | Not in DB | |
|
High School
South High School |
99 | Not in DB | |
Property History
| DATE: | EVENT: | PRICE: | SOURCE: |
|---|---|---|---|
| 30 Apr, 2010 | Sold | $375,000 | MRED MLS |
| 18 Mar, 2010 | Under contract | $374,900 | MRED MLS |
| 3 Mar, 2010 | Listed for sale | $374,900 | MRED MLS |
| 26 Oct, 2018 | Sold | $413,000 | MRED MLS |
| 29 Aug, 2018 | Under contract | $424,900 | MRED MLS |
| 11 Aug, 2018 | Listed for sale | $424,900 | MRED MLS |
Room Specifics
Total Bedrooms: 4
Bedrooms Above Ground: 4
Bedrooms Below Ground: 0
Dimensions: —
Floor Type: Carpet
Dimensions: —
Floor Type: Carpet
Dimensions: —
Floor Type: Carpet
Full Bathrooms: 3
Bathroom Amenities: Whirlpool,Separate Shower
Bathroom in Basement: 0
Rooms: Recreation Room,Play Room,Den
Basement Description: Finished
Other Specifics
| 2 | |
| Concrete Perimeter | |
| Concrete | |
| Brick Paver Patio | |
| Cul-De-Sac | |
| 85X140 | |
| Unfinished | |
| Full | |
| Hardwood Floors | |
| Range, Microwave, Dishwasher, Refrigerator, Washer, Dryer, Stainless Steel Appliance(s) | |
| Not in DB | |
| Sidewalks, Street Lights, Street Paved | |
| — | |
| — | |
| Gas Starter |
Tax History
| Year | Property Taxes |
|---|---|
| 2010 | $6,811 |
| 2018 | $7,274 |
Contact Agent
Nearby Similar Homes
Nearby Sold Comparables
Contact Agent
Listing Provided By
john greene, Realtor







