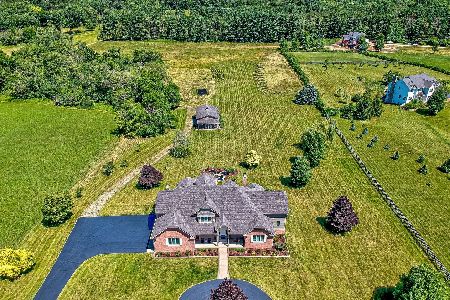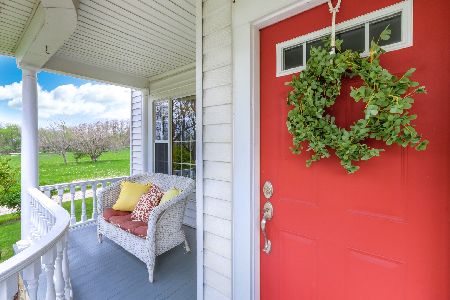8806 Whispering Pines Trail, Woodstock, Illinois 60098
$1,225,000
|
Sold
|
|
| Status: | Closed |
| Sqft: | 9,326 |
| Cost/Sqft: | $158 |
| Beds: | 4 |
| Baths: | 7 |
| Year Built: | 2007 |
| Property Taxes: | $25,138 |
| Days On Market: | 3511 |
| Lot Size: | 7,28 |
Description
Elegance & architecture meet the Bull Valley area. The essence of extraordinary this custom home includes the utmost in planning, master craftsmanship & quality finishes including underground high speed internet. Over 7 acres of lush private surroundings for the ultimate in living, this picturesque 9,326 square foot home contains an abundance of comfortable living space. Beyond the custom designed, leaded-glass double door entry, one will find a well thought out, free-flowing floor plan with artistic finishes, a professional grade kitchen, walk-in pantry, a stunning vaulted oak-ceiling in great room & a large screened-in porch. A magnificent dining room, an expansive master bedroom suite with large walk-in-closet & luxury bath, & spectacular custom spa room are only part of the first-floor living area. This 4/5 bedroom home with full finished walk out lower level is surrounded by well-manicured tress, landscaping, pond, wrap around decking, patio, 4 car gar & private driving range.
Property Specifics
| Single Family | |
| — | |
| Contemporary | |
| 2007 | |
| Full,Walkout | |
| CUSTOM | |
| No | |
| 7.28 |
| Mc Henry | |
| Whispering Pines | |
| 0 / Not Applicable | |
| None | |
| Private Well | |
| Septic-Private | |
| 09259050 | |
| 1312326006 |
Nearby Schools
| NAME: | DISTRICT: | DISTANCE: | |
|---|---|---|---|
|
Grade School
Olson Elementary School |
200 | — | |
|
Middle School
Northwood Middle School |
200 | Not in DB | |
|
High School
Woodstock North High School |
200 | Not in DB | |
Property History
| DATE: | EVENT: | PRICE: | SOURCE: |
|---|---|---|---|
| 3 Apr, 2017 | Sold | $1,225,000 | MRED MLS |
| 22 Jan, 2017 | Under contract | $1,475,000 | MRED MLS |
| — | Last price change | $1,495,000 | MRED MLS |
| 13 Jun, 2016 | Listed for sale | $1,495,000 | MRED MLS |
Room Specifics
Total Bedrooms: 4
Bedrooms Above Ground: 4
Bedrooms Below Ground: 0
Dimensions: —
Floor Type: Carpet
Dimensions: —
Floor Type: Carpet
Dimensions: —
Floor Type: Carpet
Full Bathrooms: 7
Bathroom Amenities: Separate Shower,Handicap Shower,Double Sink,Double Shower
Bathroom in Basement: 1
Rooms: Exercise Room,Foyer,Game Room,Great Room,Library,Pantry,Screened Porch,Study,Heated Sun Room
Basement Description: Finished,Exterior Access
Other Specifics
| 4 | |
| Concrete Perimeter | |
| Asphalt | |
| Balcony, Deck, Patio, Porch | |
| Cul-De-Sac,Nature Preserve Adjacent,Landscaped,Pond(s),Water View,Wooded | |
| 210 X1186 IRR | |
| Unfinished | |
| Full | |
| Vaulted/Cathedral Ceilings, Hot Tub, Heated Floors, First Floor Bedroom, In-Law Arrangement, First Floor Laundry | |
| Double Oven, Range, Microwave, Dishwasher, Refrigerator, Bar Fridge, Washer, Dryer, Disposal, Indoor Grill, Stainless Steel Appliance(s), Wine Refrigerator | |
| Not in DB | |
| Street Paved | |
| — | |
| — | |
| Wood Burning, Attached Fireplace Doors/Screen, Gas Log, Gas Starter, Heatilator, Includes Accessories |
Tax History
| Year | Property Taxes |
|---|---|
| 2017 | $25,138 |
Contact Agent
Nearby Similar Homes
Nearby Sold Comparables
Contact Agent
Listing Provided By
Berkshire Hathaway HomeServices Starck Real Estate






