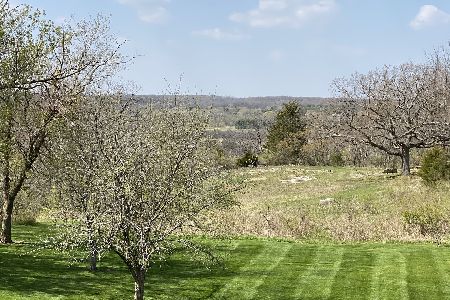1609 Valley Hill Road, Woodstock, Illinois 60098
$950,000
|
Sold
|
|
| Status: | Closed |
| Sqft: | 9,000 |
| Cost/Sqft: | $106 |
| Beds: | 5 |
| Baths: | 8 |
| Year Built: | 1979 |
| Property Taxes: | $26,512 |
| Days On Market: | 1963 |
| Lot Size: | 15,00 |
Description
The ultimate secluded estate on 15 acres. This home is a masterpiece with stunning views of nature from every window. Walk thru your own private trails, exercise in your own gym, swim in the large, commercially sealed pool with it's own waterfall and slide; and enjoy the beauty of your private pond! A true retreat for yourself and family. Breathe clean country air while being only minutes from shopping and the Metro train to Chicago. High quality home designed by renowned Bull Valley mid-century architect John Vincent Anderson. You will fall in love with the quality of construction and the gorgeous hardwoods thru-out the home. First floor master suite and a walk out finished basement. The kitchen has custom Pecan cabinetry & new high-end commercial grade stove, refrigerator & freezer. This kitchen is a chef's dream with four ovens. The pool has also been updated this year. New roof!
Property Specifics
| Single Family | |
| — | |
| Contemporary | |
| 1979 | |
| Full,Walkout | |
| — | |
| No | |
| 15 |
| Mc Henry | |
| — | |
| — / Not Applicable | |
| None | |
| Private Well | |
| Septic-Private | |
| 10804736 | |
| 1312300031 |
Nearby Schools
| NAME: | DISTRICT: | DISTANCE: | |
|---|---|---|---|
|
High School
Woodstock North High School |
200 | Not in DB | |
Property History
| DATE: | EVENT: | PRICE: | SOURCE: |
|---|---|---|---|
| 14 May, 2021 | Sold | $950,000 | MRED MLS |
| 3 Apr, 2021 | Under contract | $950,000 | MRED MLS |
| — | Last price change | $995,900 | MRED MLS |
| 3 Aug, 2020 | Listed for sale | $1,089,000 | MRED MLS |
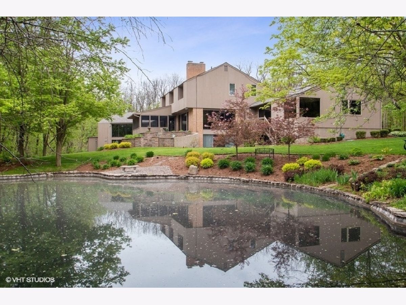
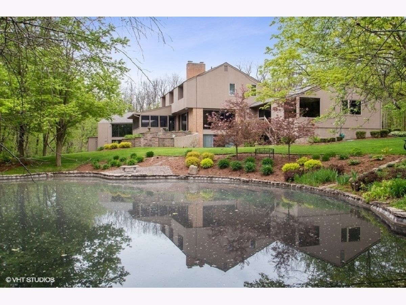
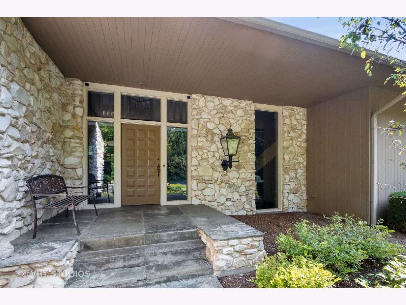
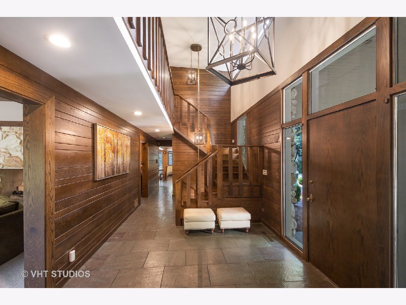
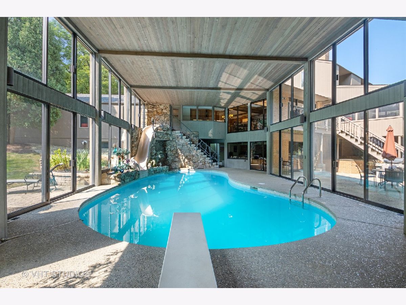
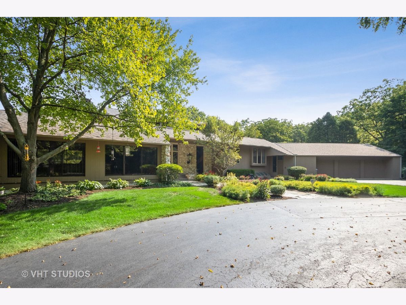
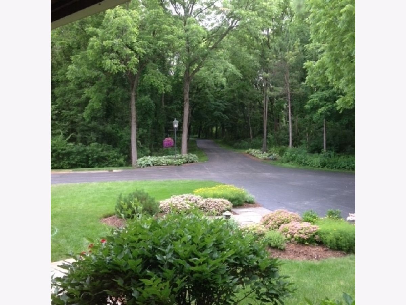
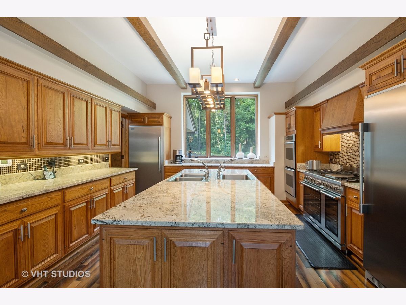
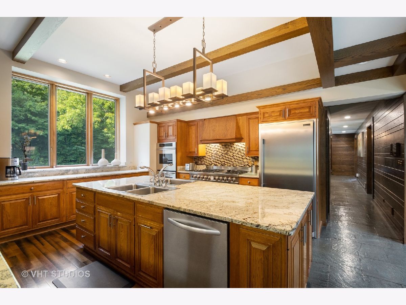
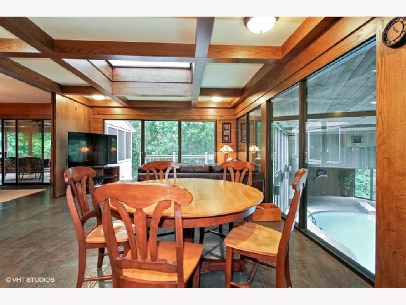
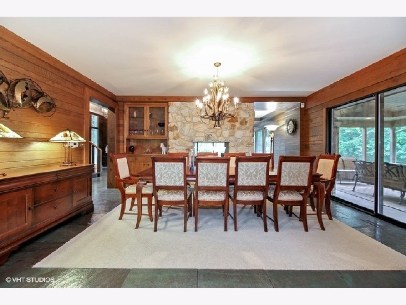
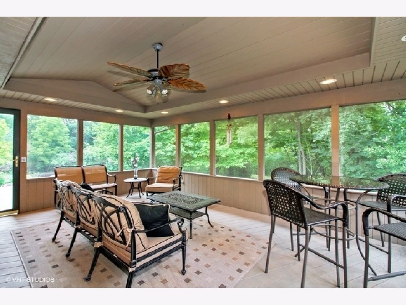
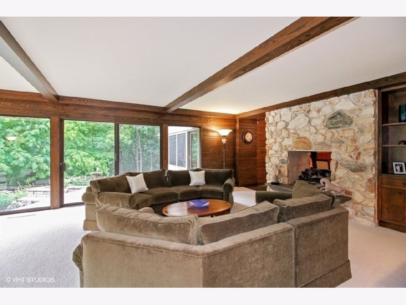
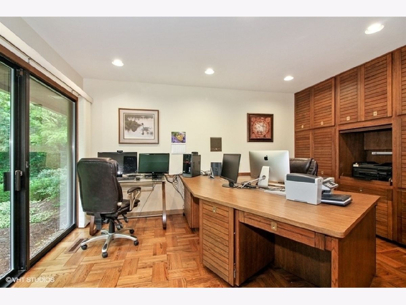
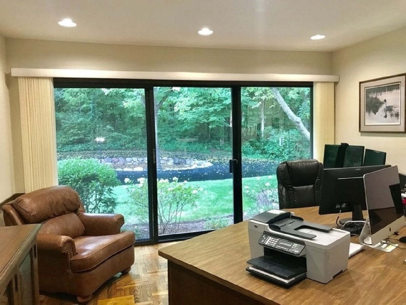
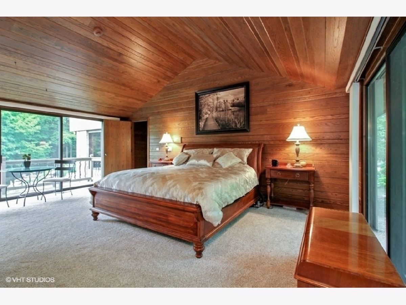
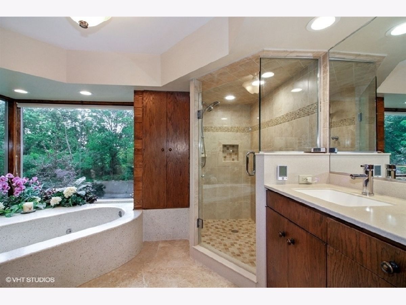
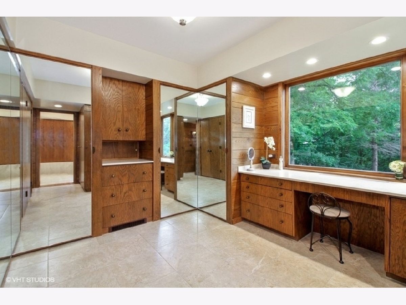
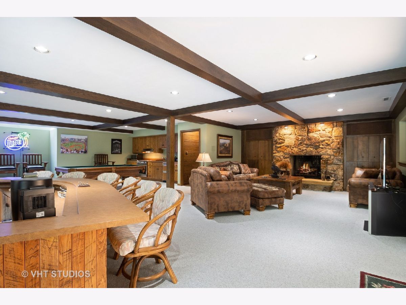
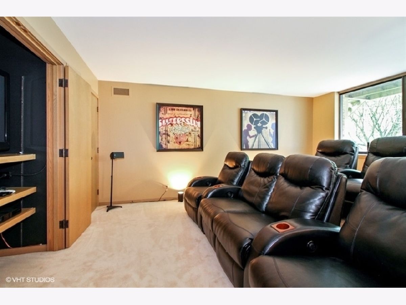
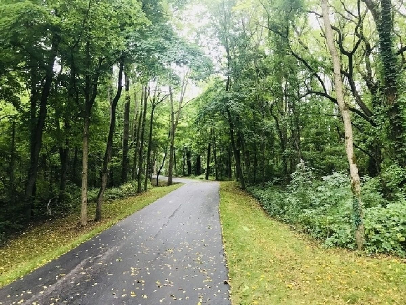
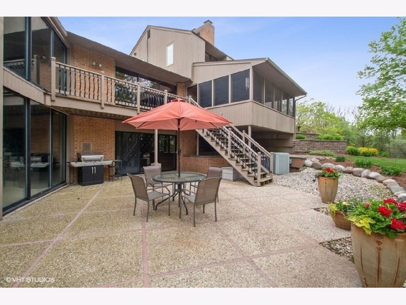
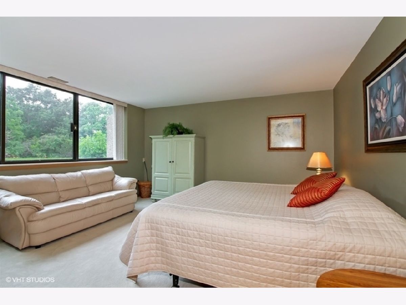
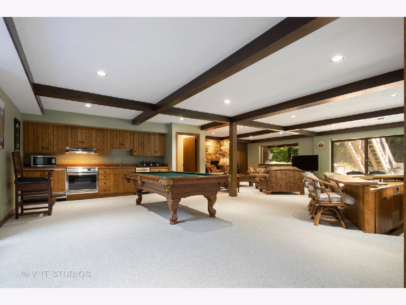
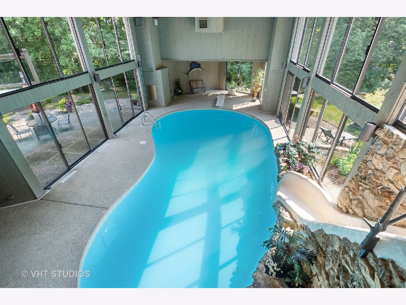
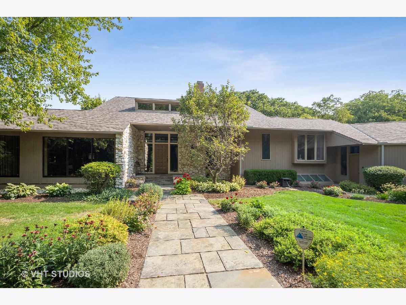
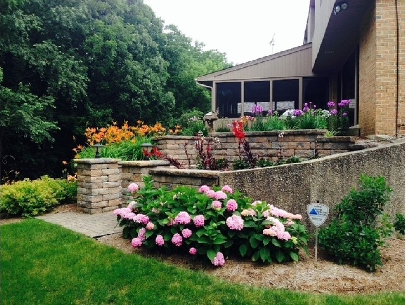
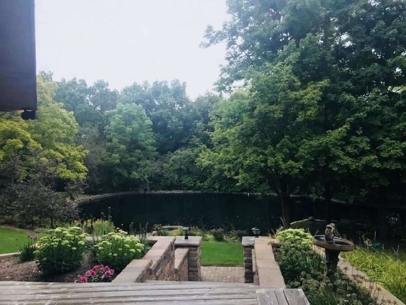
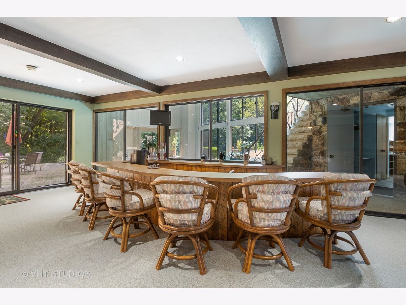
Room Specifics
Total Bedrooms: 5
Bedrooms Above Ground: 5
Bedrooms Below Ground: 0
Dimensions: —
Floor Type: Carpet
Dimensions: —
Floor Type: —
Dimensions: —
Floor Type: Carpet
Dimensions: —
Floor Type: —
Full Bathrooms: 8
Bathroom Amenities: Whirlpool,Separate Shower,Double Sink,Bidet
Bathroom in Basement: 1
Rooms: Bedroom 5,Eating Area,Office,Exercise Room,Theatre Room,Sun Room
Basement Description: Finished,Exterior Access
Other Specifics
| 3 | |
| Concrete Perimeter | |
| Asphalt | |
| Deck, Patio, Porch Screened, In Ground Pool, Box Stalls, Workshop | |
| Horses Allowed,Landscaped,Pond(s),Wooded | |
| 250 X 565 X 1044 | |
| — | |
| Full | |
| Hot Tub, First Floor Bedroom, In-Law Arrangement, First Floor Laundry, Pool Indoors, First Floor Full Bath | |
| Range, Microwave, Dishwasher, Refrigerator, High End Refrigerator, Washer, Dryer, Disposal, Trash Compactor, Stainless Steel Appliance(s), Built-In Oven, Range Hood | |
| Not in DB | |
| Horse-Riding Area, Horse-Riding Trails, Lake, Street Paved | |
| — | |
| — | |
| Double Sided |
Tax History
| Year | Property Taxes |
|---|---|
| 2021 | $26,512 |
Contact Agent
Nearby Similar Homes
Nearby Sold Comparables
Contact Agent
Listing Provided By
Baird & Warner


