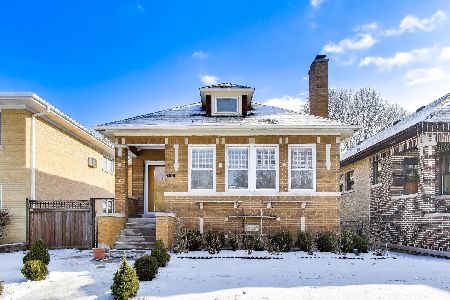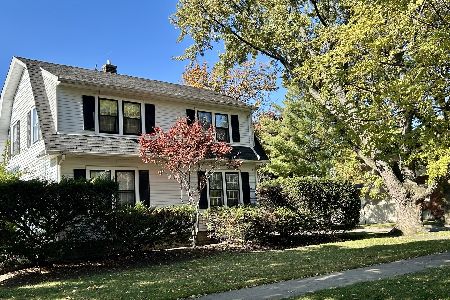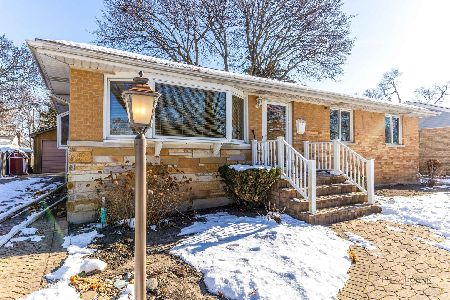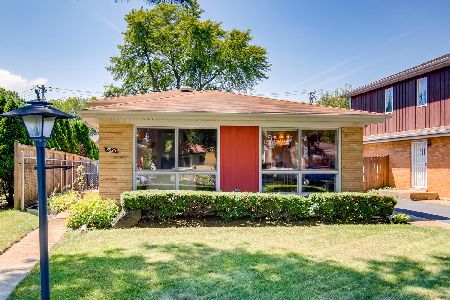8807 Moody Avenue, Morton Grove, Illinois 60053
$416,000
|
Sold
|
|
| Status: | Closed |
| Sqft: | 2,230 |
| Cost/Sqft: | $193 |
| Beds: | 4 |
| Baths: | 3 |
| Year Built: | — |
| Property Taxes: | $8,781 |
| Days On Market: | 1944 |
| Lot Size: | 0,14 |
Description
Amazing value and location very close to Park View elementary and Harrer Park. This brick Cape Cod's main level has a large living room and dining room combo with hardwood floors and fireplace. The kitchen has Corian countertops, large custom maple cabinets, Maytag appliances and eat-in area with a custom built-in China cabinet. The three bedrooms on the main level are large and bright. The second floor has another bedroom with a private bathroom and a large family room/office which could be converted into a 5th bedroom. The huge walk out basement includes another living area with a fireplace, recreation area, half bath, laundry room and workroom and space for another bedroom. The mechanicals are updated including the washer and dryer, high efficiency furnace, water heater, humidifier and 200 AMP service. The backyard includes a newer privacy fence, pergola, 2.5 car garage. Top rated schools including Park View elementary K-8 and Niles West High School district, one block from the park district that includes summer camps, swimming pool, playground, baseball diamond and home to many local events like the Morton Grove 4th of July fireworks.
Property Specifics
| Single Family | |
| — | |
| Cape Cod | |
| — | |
| Full,Walkout | |
| — | |
| No | |
| 0.14 |
| Cook | |
| — | |
| — / Not Applicable | |
| None | |
| Public | |
| Public Sewer | |
| 10893236 | |
| 10173160560000 |
Nearby Schools
| NAME: | DISTRICT: | DISTANCE: | |
|---|---|---|---|
|
Grade School
Park View Elementary School |
70 | — | |
|
High School
Niles West High School |
219 | Not in DB | |
Property History
| DATE: | EVENT: | PRICE: | SOURCE: |
|---|---|---|---|
| 4 Dec, 2020 | Sold | $416,000 | MRED MLS |
| 13 Oct, 2020 | Under contract | $429,900 | MRED MLS |
| 6 Oct, 2020 | Listed for sale | $429,900 | MRED MLS |
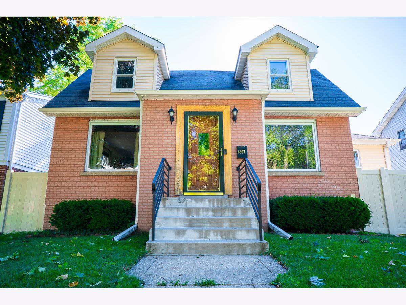
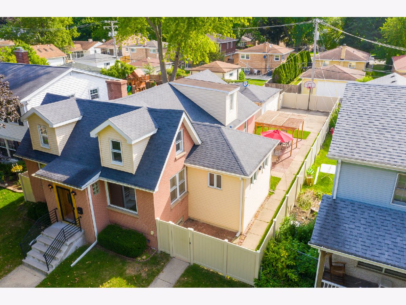
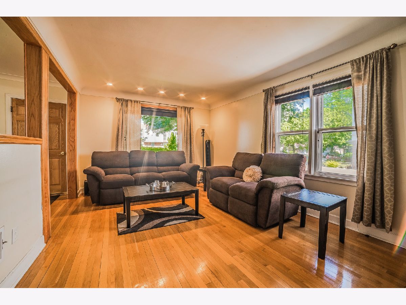
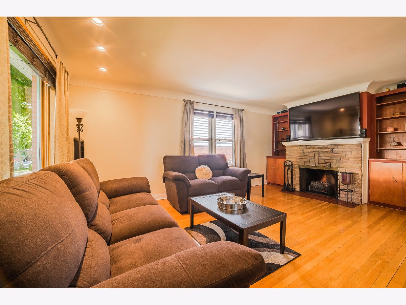
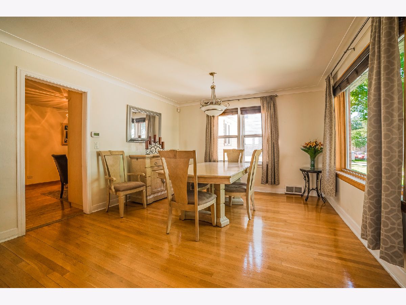
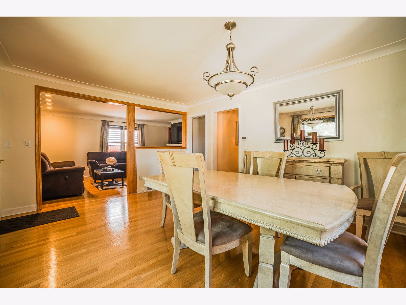
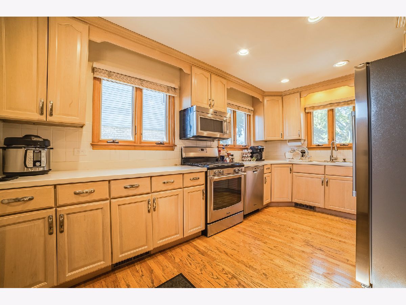
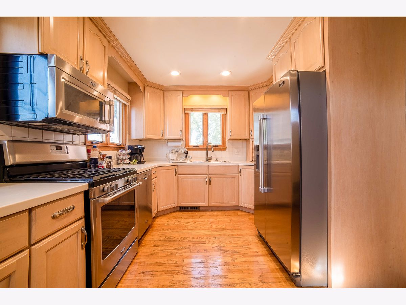
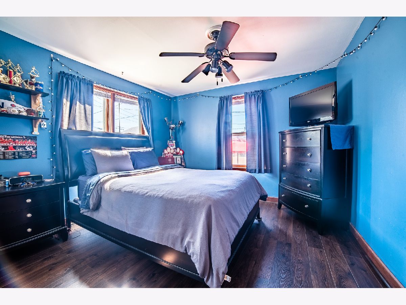
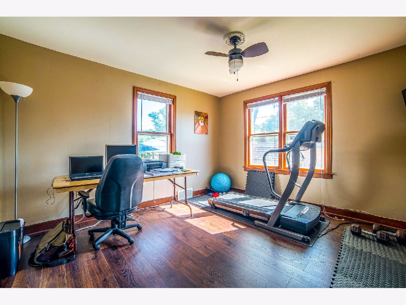
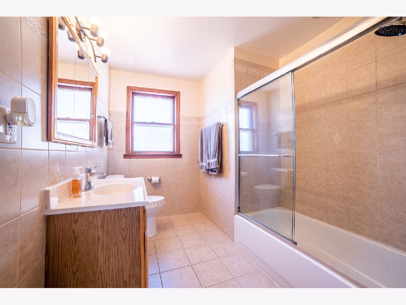
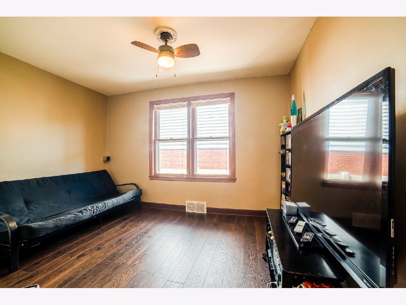
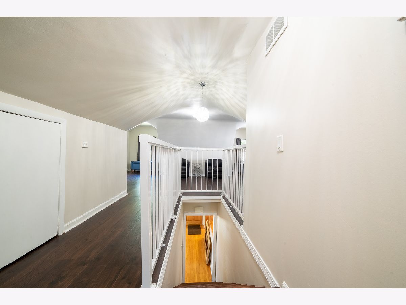
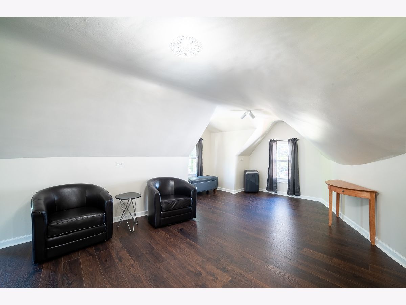
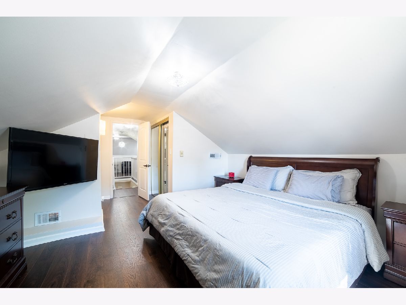
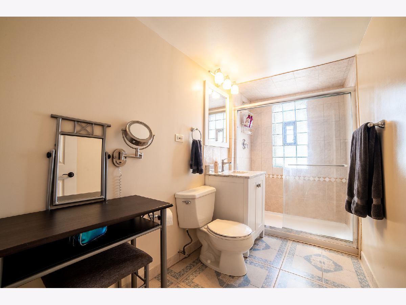
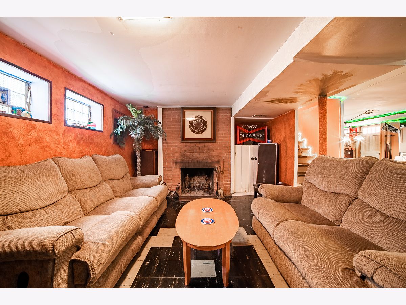
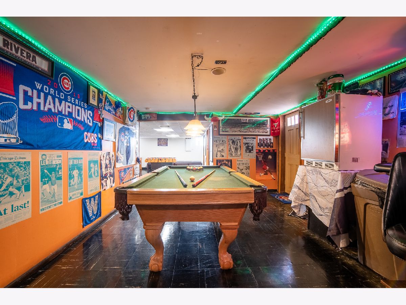
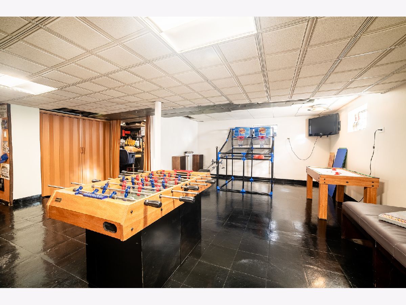
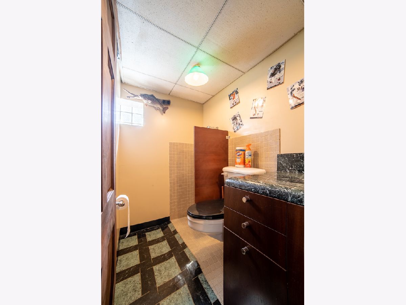
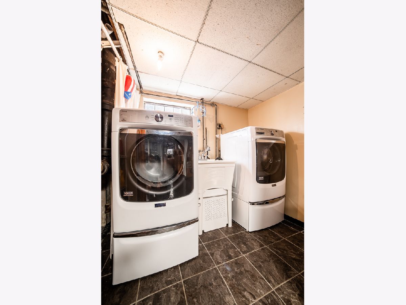
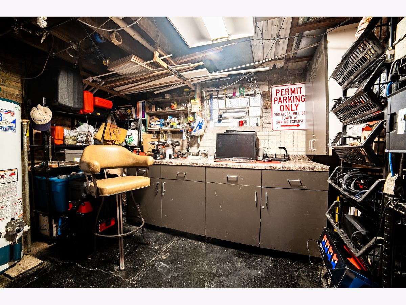
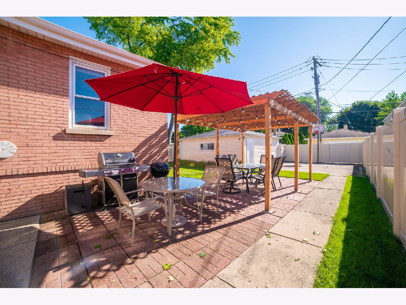
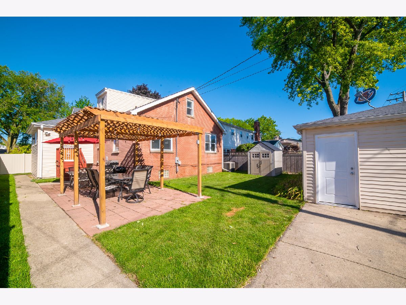
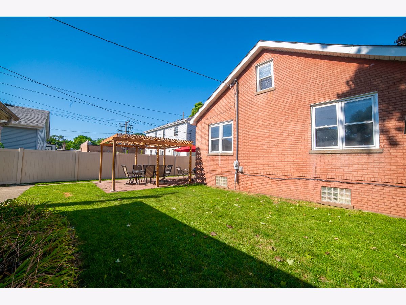
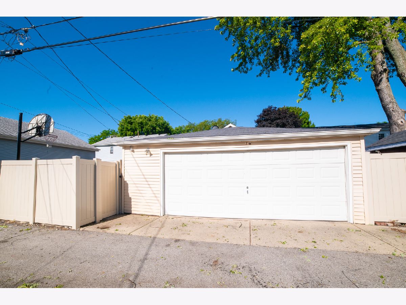
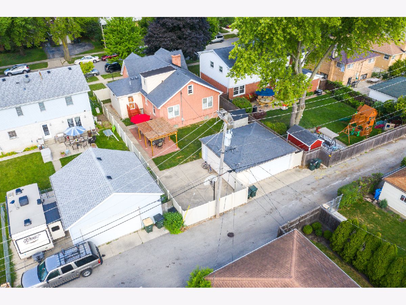
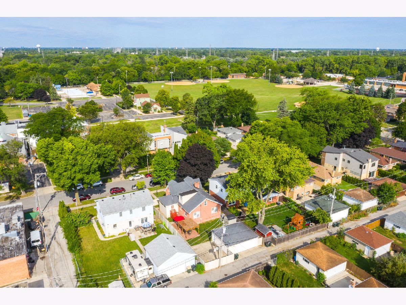
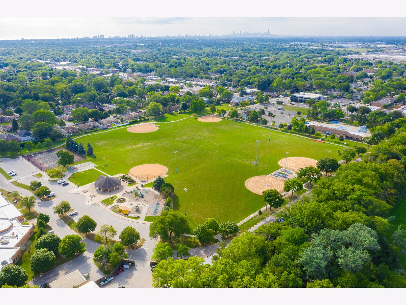
Room Specifics
Total Bedrooms: 4
Bedrooms Above Ground: 4
Bedrooms Below Ground: 0
Dimensions: —
Floor Type: Wood Laminate
Dimensions: —
Floor Type: Wood Laminate
Dimensions: —
Floor Type: Wood Laminate
Full Bathrooms: 3
Bathroom Amenities: —
Bathroom in Basement: 1
Rooms: Eating Area,Recreation Room
Basement Description: Finished
Other Specifics
| 2.5 | |
| Concrete Perimeter | |
| — | |
| Deck, Patio | |
| — | |
| 50X123 | |
| — | |
| Full | |
| — | |
| Range, Microwave, Dishwasher, Refrigerator, Washer, Dryer, Disposal | |
| Not in DB | |
| — | |
| — | |
| — | |
| — |
Tax History
| Year | Property Taxes |
|---|---|
| 2020 | $8,781 |
Contact Agent
Nearby Similar Homes
Nearby Sold Comparables
Contact Agent
Listing Provided By
Interdome Realty



