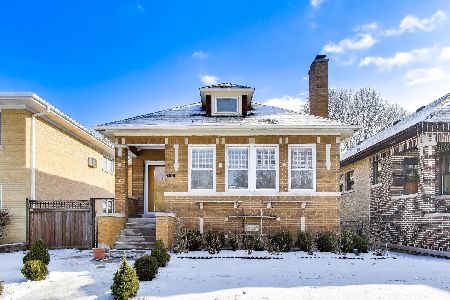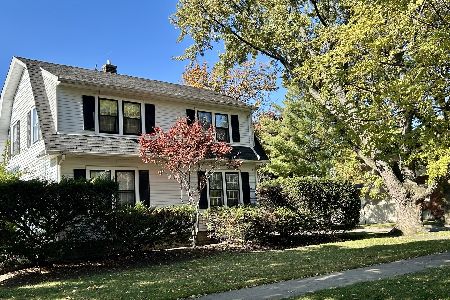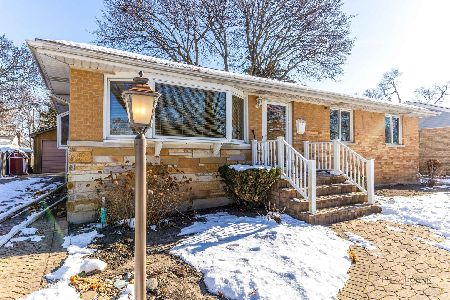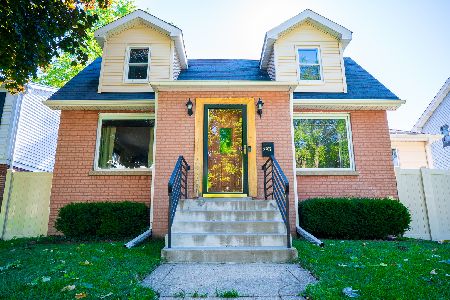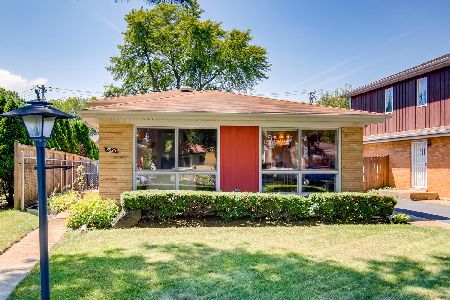8825 Moody Avenue, Morton Grove, Illinois 60053
$517,000
|
Sold
|
|
| Status: | Closed |
| Sqft: | 2,983 |
| Cost/Sqft: | $179 |
| Beds: | 6 |
| Baths: | 3 |
| Year Built: | 1965 |
| Property Taxes: | $13,969 |
| Days On Market: | 2970 |
| Lot Size: | 0,00 |
Description
Move right into this fantastic six bedroom Colonial home with updates galore in desirable Morton Grove! Newly refinished hardwood floors throughout. Great floorplan with main level family room with fireplace. Five bedrooms upstairs with the sixth bedroom on the main level - perfect for an office or guest room. Great kitchen with new appliances in 2014. Master suite features custom California Closets with custom shoe bench and TV stand. Master bathroom offers oversized shower and dual sinks. New HVAC in 2015! Basement finished in 2016 and offers amazing space. Home sits a large lot with a fantastic backyard. Walk to the school, park, and pool!
Property Specifics
| Single Family | |
| — | |
| Colonial | |
| 1965 | |
| Partial | |
| COLONIAL | |
| No | |
| — |
| Cook | |
| — | |
| 0 / Not Applicable | |
| None | |
| Lake Michigan | |
| Public Sewer | |
| 09818295 | |
| 10173160100000 |
Nearby Schools
| NAME: | DISTRICT: | DISTANCE: | |
|---|---|---|---|
|
Grade School
Park View Elementary School |
70 | — | |
|
Middle School
Park View Elementary School |
70 | Not in DB | |
|
High School
Niles West High School |
219 | Not in DB | |
Property History
| DATE: | EVENT: | PRICE: | SOURCE: |
|---|---|---|---|
| 31 May, 2011 | Sold | $437,500 | MRED MLS |
| 27 Mar, 2011 | Under contract | $475,000 | MRED MLS |
| 12 Mar, 2011 | Listed for sale | $475,000 | MRED MLS |
| 15 Mar, 2018 | Sold | $517,000 | MRED MLS |
| 5 Feb, 2018 | Under contract | $535,000 | MRED MLS |
| — | Last price change | $549,900 | MRED MLS |
| 15 Dec, 2017 | Listed for sale | $549,900 | MRED MLS |
Room Specifics
Total Bedrooms: 6
Bedrooms Above Ground: 6
Bedrooms Below Ground: 0
Dimensions: —
Floor Type: Hardwood
Dimensions: —
Floor Type: Carpet
Dimensions: —
Floor Type: Carpet
Dimensions: —
Floor Type: —
Dimensions: —
Floor Type: —
Full Bathrooms: 3
Bathroom Amenities: —
Bathroom in Basement: 0
Rooms: Bedroom 5,Bedroom 6,Recreation Room,Storage,Workshop
Basement Description: Finished,Exterior Access
Other Specifics
| 2 | |
| Concrete Perimeter | |
| Concrete | |
| Patio, Porch Screened, Brick Paver Patio, Storms/Screens, Outdoor Grill | |
| Fenced Yard | |
| 60X123 | |
| — | |
| Full | |
| Hardwood Floors, First Floor Bedroom | |
| Double Oven, Range, Microwave, Dishwasher, Refrigerator | |
| Not in DB | |
| — | |
| — | |
| — | |
| — |
Tax History
| Year | Property Taxes |
|---|---|
| 2011 | $11,942 |
| 2018 | $13,969 |
Contact Agent
Nearby Similar Homes
Nearby Sold Comparables
Contact Agent
Listing Provided By
Jameson Sotheby's International Realty



