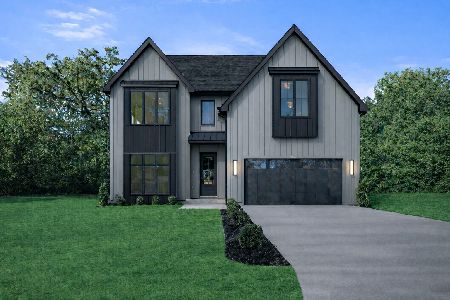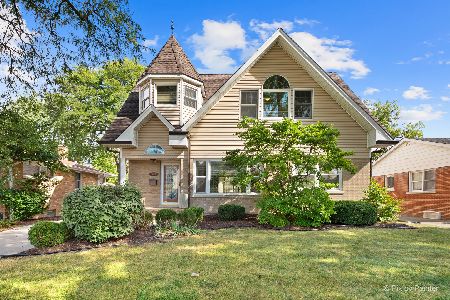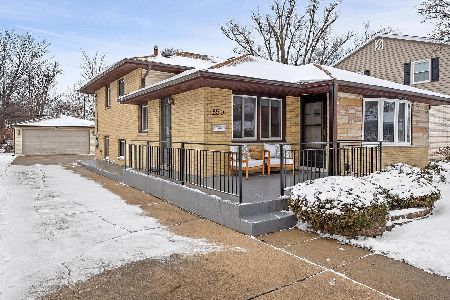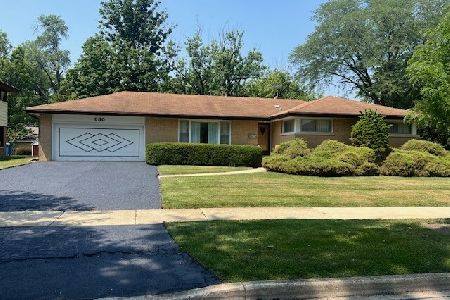881 Bryan Street, Elmhurst, Illinois 60126
$746,000
|
Sold
|
|
| Status: | Closed |
| Sqft: | 3,409 |
| Cost/Sqft: | $226 |
| Beds: | 4 |
| Baths: | 4 |
| Year Built: | 2004 |
| Property Taxes: | $17,836 |
| Days On Market: | 1900 |
| Lot Size: | 0,18 |
Description
Located in quiet and desirable South Elmhurst, this is a well maintained 2004 newer construction home with 3,409 sq ft of living space and a spacious roughed-in basement with a brick fireplace. This home features a formal living and dining room, along with a private 1st-floor library and full bath, front porch, and a convenient second story laundry room. The large kitchen with wood cabinets, new stainless appliances, pantry closet & table space, is adjacent to a large family room with a stone fireplace, as its centerpiece, and beautiful hardwood flooring. The second floor features 4 large bedrooms plus 3 baths, including a master bedroom suite with 2 walk-in closets, a private bathroom with spa bath. There is no shortage of natural light throughout the entire home. An oversized attached garage, with 2 garage doors, allows for better parking and ample storage space. This is a well-built house in a great location, and short walking distance from parks, schools, and shopping. MLS #10925806
Property Specifics
| Single Family | |
| — | |
| Traditional | |
| 2004 | |
| Full | |
| — | |
| No | |
| 0.18 |
| Du Page | |
| — | |
| 0 / Not Applicable | |
| None | |
| Lake Michigan | |
| Public Sewer | |
| 10925806 | |
| 0614222004 |
Nearby Schools
| NAME: | DISTRICT: | DISTANCE: | |
|---|---|---|---|
|
Grade School
Jackson Elementary School |
205 | — | |
|
Middle School
Bryan Middle School |
205 | Not in DB | |
|
High School
York Community High School |
205 | Not in DB | |
Property History
| DATE: | EVENT: | PRICE: | SOURCE: |
|---|---|---|---|
| 5 Feb, 2021 | Sold | $746,000 | MRED MLS |
| 23 Dec, 2020 | Under contract | $769,000 | MRED MLS |
| — | Last price change | $779,000 | MRED MLS |
| 5 Nov, 2020 | Listed for sale | $779,000 | MRED MLS |
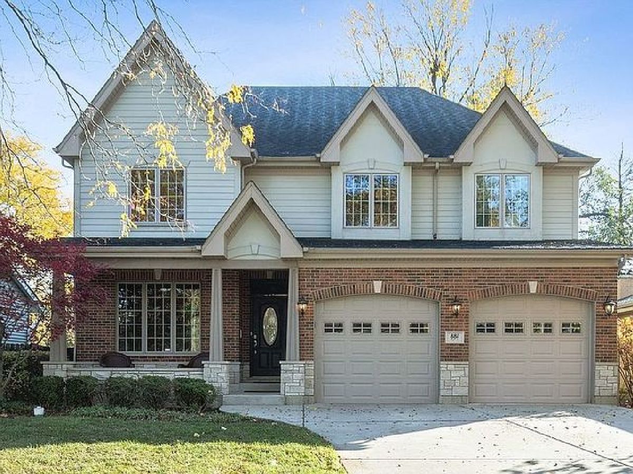
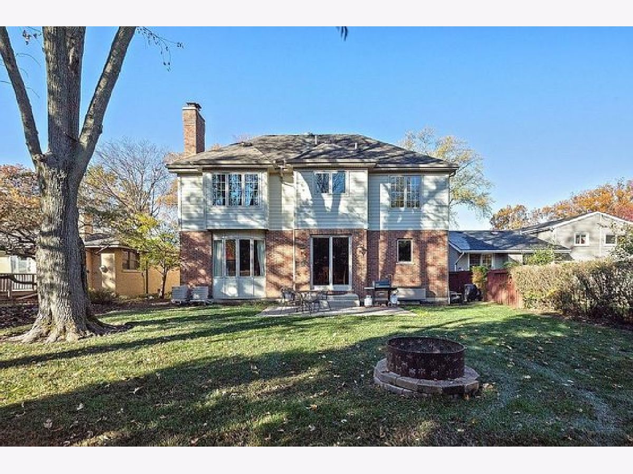
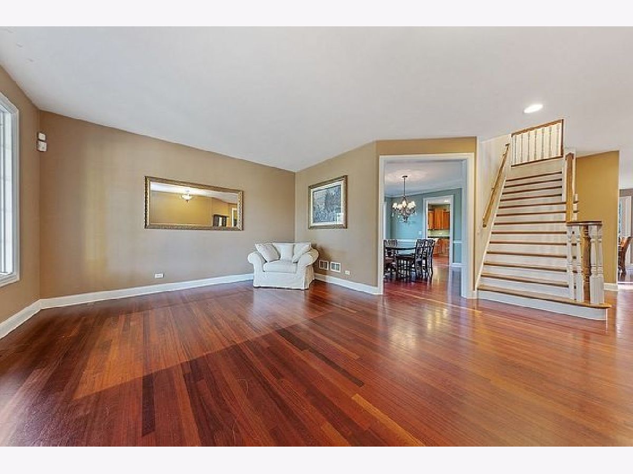
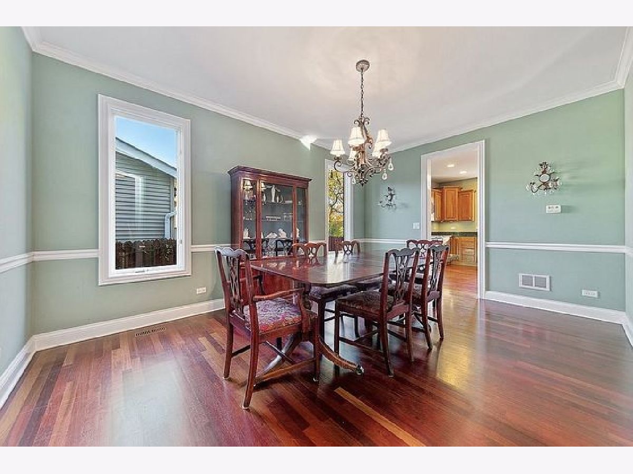
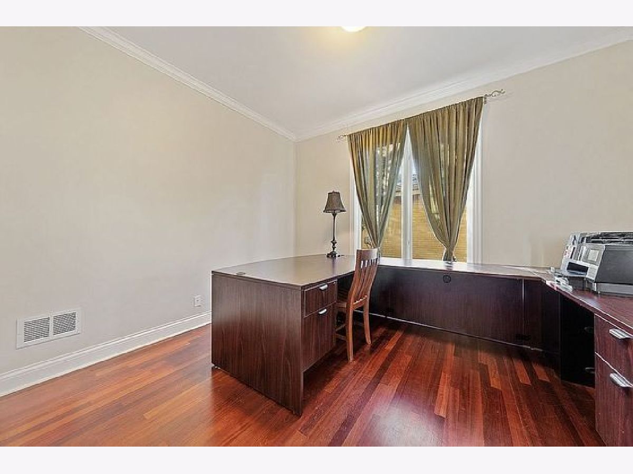
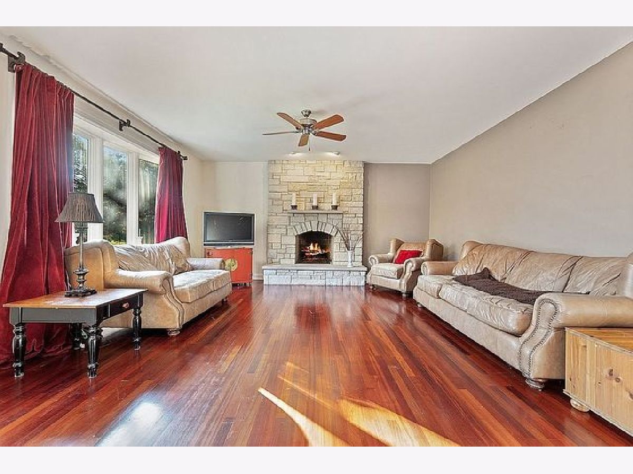
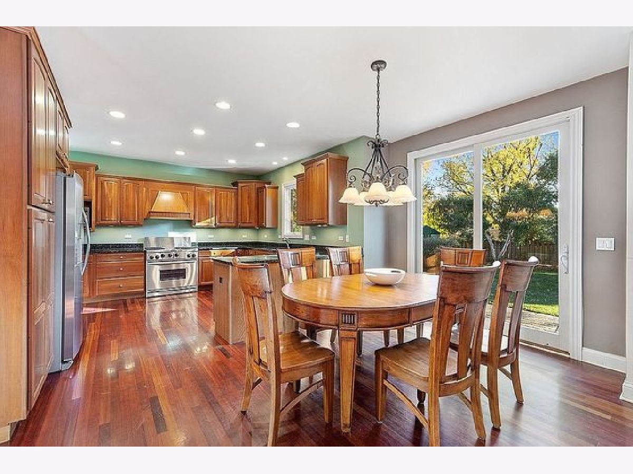
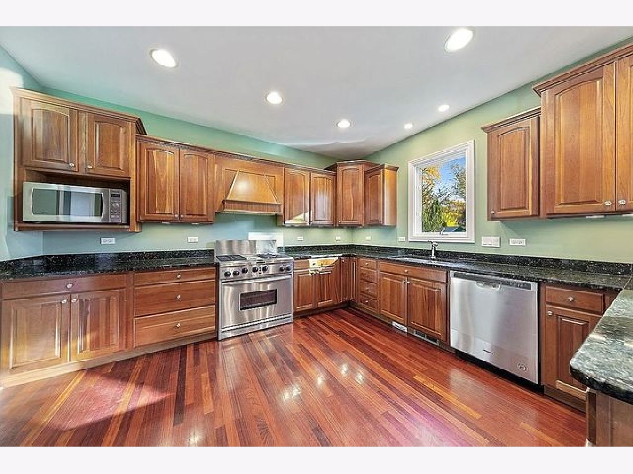
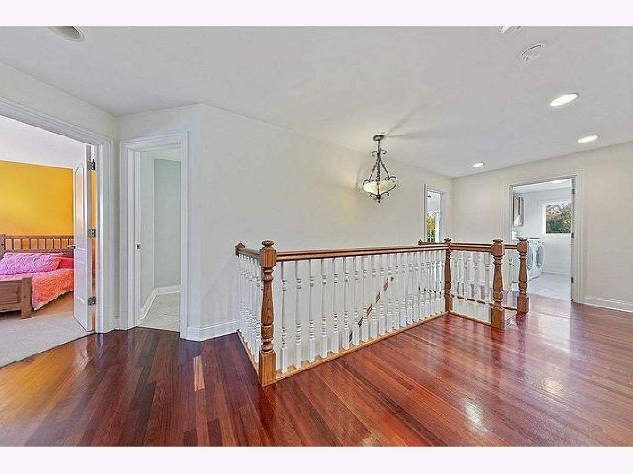
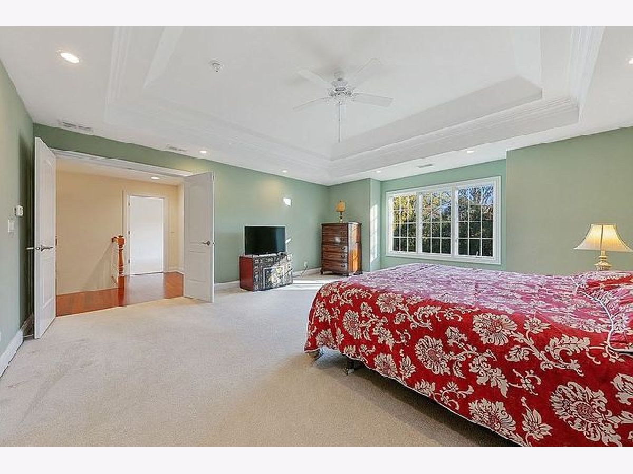
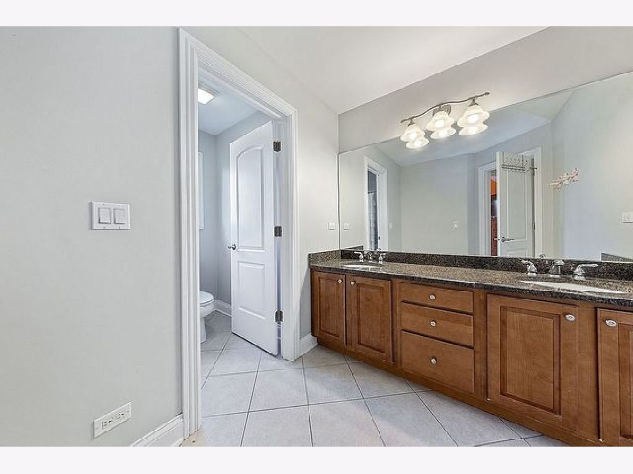
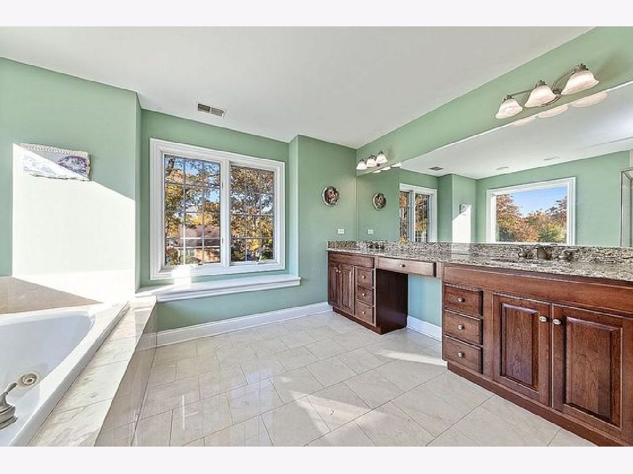
Room Specifics
Total Bedrooms: 4
Bedrooms Above Ground: 4
Bedrooms Below Ground: 0
Dimensions: —
Floor Type: Carpet
Dimensions: —
Floor Type: Carpet
Dimensions: —
Floor Type: Carpet
Full Bathrooms: 4
Bathroom Amenities: Whirlpool,Separate Shower,Double Sink,Soaking Tub
Bathroom in Basement: 0
Rooms: Office
Basement Description: Bathroom Rough-In
Other Specifics
| 2 | |
| Concrete Perimeter | |
| Concrete | |
| Porch, Brick Paver Patio, Storms/Screens | |
| Landscaped,Mature Trees | |
| 54 X 144 | |
| Unfinished | |
| Full | |
| Vaulted/Cathedral Ceilings, Hardwood Floors | |
| Range, Microwave, Dishwasher, Refrigerator, Washer, Dryer, Disposal, Stainless Steel Appliance(s) | |
| Not in DB | |
| Curbs, Sidewalks, Street Lights, Street Paved | |
| — | |
| — | |
| Wood Burning, Gas Starter |
Tax History
| Year | Property Taxes |
|---|---|
| 2021 | $17,836 |
Contact Agent
Nearby Similar Homes
Nearby Sold Comparables
Contact Agent
Listing Provided By
Metro Realty Inc.


