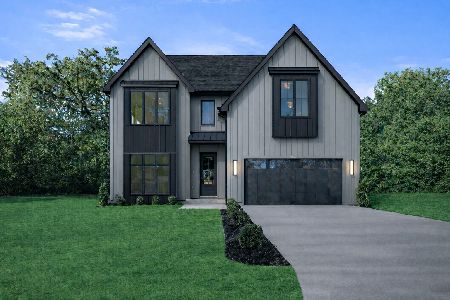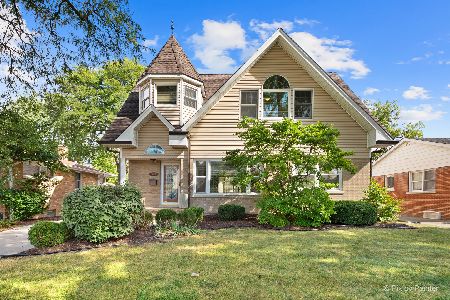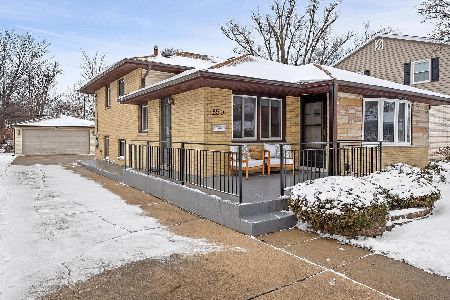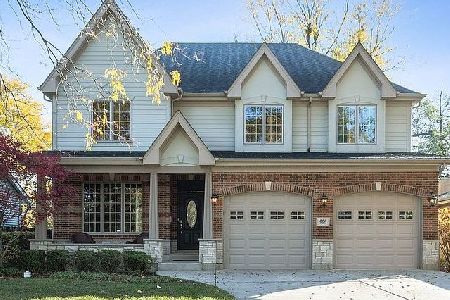891 Bryan Street, Elmhurst, Illinois 60126
$660,000
|
Sold
|
|
| Status: | Closed |
| Sqft: | 2,754 |
| Cost/Sqft: | $254 |
| Beds: | 4 |
| Baths: | 3 |
| Year Built: | 1960 |
| Property Taxes: | $12,797 |
| Days On Market: | 2413 |
| Lot Size: | 0,25 |
Description
Expansive 4 bedroom/ 2.1 bath MacDougall Colonial with masterbath and attached 2 car garage! Room to gather and a place to call your own. This home's distinguished main floor has 5 common areas; a four season room, family room, living room, eat-in kitchen and a custom dining room with wet bar. Each room adorned in complimenting shades of wood, textured stone, exposed brick and color. 3 bedrooms up share full bath, plus master bath. Front and back patios/fenced yard. Full basement includes rec, work and storage areas and would love your customization. Additional features: NEW tear-off roof(2018), first floor decor highlighted with refurbished barn wood and handpicked re-purposed brick from vintage Chicago buildings, whole-house Generac generator, lawn sprinkler system, Invisiline electrical fence system, additional storage in pull-down attic above garage and shed in backyard with electrical feed for those outdoor movie nights! Walk to Jackson Elmntry and Bryan Junior High schools
Property Specifics
| Single Family | |
| — | |
| — | |
| 1960 | |
| Full | |
| — | |
| No | |
| 0.25 |
| Du Page | |
| — | |
| 0 / Not Applicable | |
| None | |
| Lake Michigan | |
| Public Sewer | |
| 10412641 | |
| 0614222006 |
Nearby Schools
| NAME: | DISTRICT: | DISTANCE: | |
|---|---|---|---|
|
Grade School
Jackson Elementary School |
205 | — | |
|
Middle School
Bryan Middle School |
205 | Not in DB | |
|
High School
York Community High School |
205 | Not in DB | |
Property History
| DATE: | EVENT: | PRICE: | SOURCE: |
|---|---|---|---|
| 14 Nov, 2012 | Sold | $500,000 | MRED MLS |
| 20 Sep, 2012 | Under contract | $535,000 | MRED MLS |
| 6 Aug, 2012 | Listed for sale | $535,000 | MRED MLS |
| 2 Aug, 2019 | Sold | $660,000 | MRED MLS |
| 20 Jun, 2019 | Under contract | $699,900 | MRED MLS |
| 11 Jun, 2019 | Listed for sale | $699,900 | MRED MLS |
Room Specifics
Total Bedrooms: 4
Bedrooms Above Ground: 4
Bedrooms Below Ground: 0
Dimensions: —
Floor Type: Hardwood
Dimensions: —
Floor Type: Hardwood
Dimensions: —
Floor Type: Hardwood
Full Bathrooms: 3
Bathroom Amenities: —
Bathroom in Basement: 0
Rooms: Sun Room
Basement Description: Partially Finished
Other Specifics
| 2 | |
| Concrete Perimeter | |
| Concrete | |
| Patio | |
| Landscaped | |
| 75X144 | |
| Full | |
| Full | |
| Hardwood Floors, First Floor Full Bath | |
| Range, Microwave, Dishwasher, Refrigerator, Washer, Dryer, Stainless Steel Appliance(s), Wine Refrigerator | |
| Not in DB | |
| Sidewalks, Street Lights, Street Paved | |
| — | |
| — | |
| Wood Burning, Gas Log |
Tax History
| Year | Property Taxes |
|---|---|
| 2012 | $9,584 |
| 2019 | $12,797 |
Contact Agent
Nearby Similar Homes
Nearby Sold Comparables
Contact Agent
Listing Provided By
L.W. Reedy Real Estate










