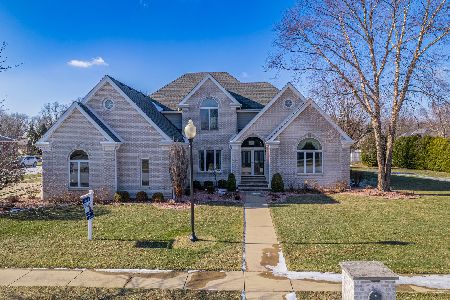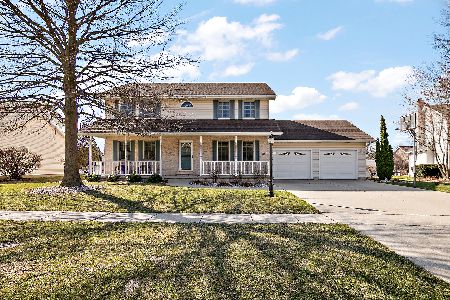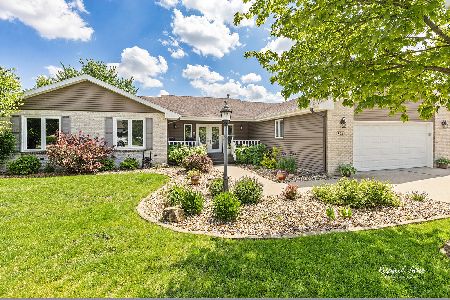881 Revere Street, Bourbonnais, Illinois 60914
$241,000
|
Sold
|
|
| Status: | Closed |
| Sqft: | 2,148 |
| Cost/Sqft: | $115 |
| Beds: | 3 |
| Baths: | 3 |
| Year Built: | 1999 |
| Property Taxes: | $5,743 |
| Days On Market: | 5731 |
| Lot Size: | 0,00 |
Description
Custom built 1 owner home. Covered entry leads to an open foyer & great room w/ a fireplace. Kitchen w/ Maple cabinetry tons of counter space, pantry, & breakfast bar. Dinette area incl a slider that leads to the partially covered deck. Formal dining area is open to the great room. Master suite incl a sitting area great for an office or exercise equipment. 1st floor laundry room. Basement with many entertaining areas
Property Specifics
| Single Family | |
| — | |
| Ranch | |
| 1999 | |
| Full | |
| — | |
| No | |
| — |
| Kankakee | |
| — | |
| 0 / Not Applicable | |
| None | |
| Public | |
| Public Sewer | |
| 07532973 | |
| 17091810107500 |
Property History
| DATE: | EVENT: | PRICE: | SOURCE: |
|---|---|---|---|
| 2 Jul, 2010 | Sold | $241,000 | MRED MLS |
| 27 May, 2010 | Under contract | $247,500 | MRED MLS |
| 18 May, 2010 | Listed for sale | $247,500 | MRED MLS |
Room Specifics
Total Bedrooms: 3
Bedrooms Above Ground: 3
Bedrooms Below Ground: 0
Dimensions: —
Floor Type: Carpet
Dimensions: —
Floor Type: Carpet
Full Bathrooms: 3
Bathroom Amenities: Whirlpool,Separate Shower
Bathroom in Basement: 1
Rooms: Office,Recreation Room,Theatre Room
Basement Description: Finished
Other Specifics
| 2 | |
| — | |
| Concrete | |
| Deck | |
| — | |
| 87 X 125 | |
| — | |
| Full | |
| Vaulted/Cathedral Ceilings | |
| Range, Microwave, Dishwasher, Disposal | |
| Not in DB | |
| — | |
| — | |
| — | |
| — |
Tax History
| Year | Property Taxes |
|---|---|
| 2010 | $5,743 |
Contact Agent
Nearby Similar Homes
Nearby Sold Comparables
Contact Agent
Listing Provided By
Real Living Speckman Realty, Inc.










