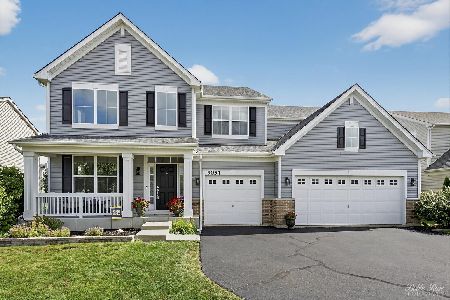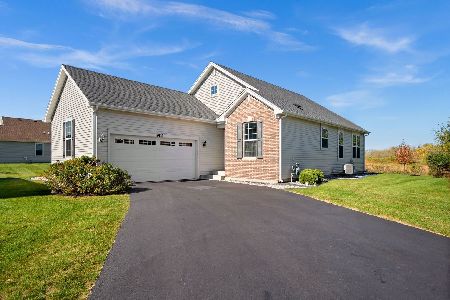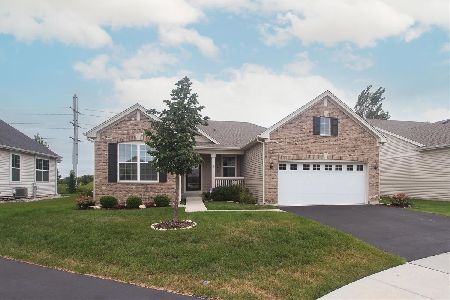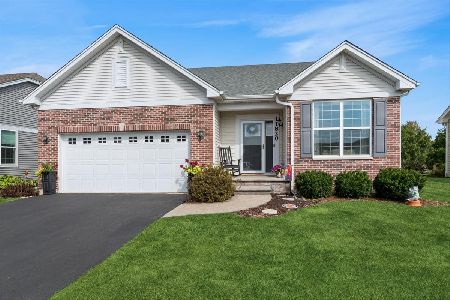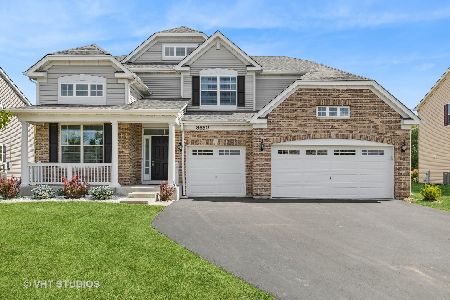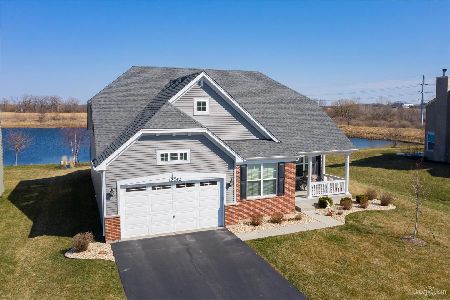8810 Pearsall Drive, Huntley, Illinois 60142
$320,000
|
Sold
|
|
| Status: | Closed |
| Sqft: | 2,122 |
| Cost/Sqft: | $153 |
| Beds: | 3 |
| Baths: | 3 |
| Year Built: | 2015 |
| Property Taxes: | $8,485 |
| Days On Market: | 2308 |
| Lot Size: | 0,22 |
Description
Gorgeous Hudson model with beautiful upgrades and premium lot backing to greenbelt and Tomaso sports park. Beautiful views! Decor in today's colors and nicely upgraded flooring, cabinets, and lighting. Deluxe landscaping front and back and Northwest Sunrooms addition with Weathermaster Sunspace windows. Huge patio (12x18) plus separate grill pad (10x10) and fully fenced yard. Customized floorplan with loft and oversized linen closet. Upgraded and raised vanities in baths, plus added window in master bathroom. Light and bright with expanded basement and three car garage. White 6 panel doors and trim. Island kitchen and deluxe baths with no fiberglass inserts, plus convenient first floor laundry with tub. Quiet street with beautiful views and great location! Enjoy the resort like living year round in this clubhouse community. Move in ready.
Property Specifics
| Single Family | |
| — | |
| Traditional | |
| 2015 | |
| Full | |
| HUDSON | |
| No | |
| 0.22 |
| Mc Henry | |
| Talamore | |
| 68 / Monthly | |
| Insurance,Clubhouse,Exercise Facilities,Pool | |
| Public | |
| Public Sewer, Sewer-Storm | |
| 10428244 | |
| 1817426017 |
Nearby Schools
| NAME: | DISTRICT: | DISTANCE: | |
|---|---|---|---|
|
Grade School
Leggee Elementary School |
158 | — | |
|
Middle School
Marlowe Middle School |
158 | Not in DB | |
|
High School
Huntley High School |
158 | Not in DB | |
Property History
| DATE: | EVENT: | PRICE: | SOURCE: |
|---|---|---|---|
| 7 Dec, 2015 | Sold | $268,530 | MRED MLS |
| 20 Jul, 2015 | Under contract | $248,885 | MRED MLS |
| 19 Jul, 2015 | Listed for sale | $248,885 | MRED MLS |
| 6 Sep, 2019 | Sold | $320,000 | MRED MLS |
| 30 Jul, 2019 | Under contract | $325,000 | MRED MLS |
| 11 Jul, 2019 | Listed for sale | $325,000 | MRED MLS |
Room Specifics
Total Bedrooms: 3
Bedrooms Above Ground: 3
Bedrooms Below Ground: 0
Dimensions: —
Floor Type: Carpet
Dimensions: —
Floor Type: Carpet
Full Bathrooms: 3
Bathroom Amenities: Double Sink
Bathroom in Basement: 0
Rooms: Breakfast Room,Loft,Foyer,Sun Room
Basement Description: Unfinished
Other Specifics
| 3 | |
| Concrete Perimeter | |
| Asphalt | |
| Patio, Porch Screened, Screened Patio, Storms/Screens | |
| Park Adjacent | |
| 77X125 | |
| Unfinished | |
| Full | |
| Hardwood Floors, First Floor Laundry, Walk-In Closet(s) | |
| Double Oven, Microwave, Dishwasher, Refrigerator, Washer, Dryer, Disposal | |
| Not in DB | |
| Clubhouse, Pool, Tennis Courts, Sidewalks | |
| — | |
| — | |
| — |
Tax History
| Year | Property Taxes |
|---|---|
| 2019 | $8,485 |
Contact Agent
Nearby Similar Homes
Nearby Sold Comparables
Contact Agent
Listing Provided By
RE/MAX Professionals Select

