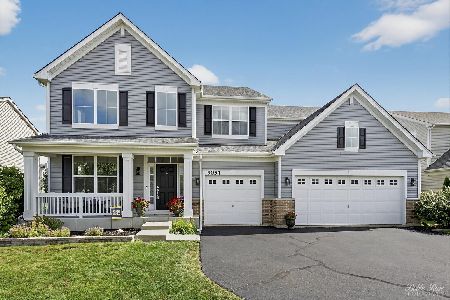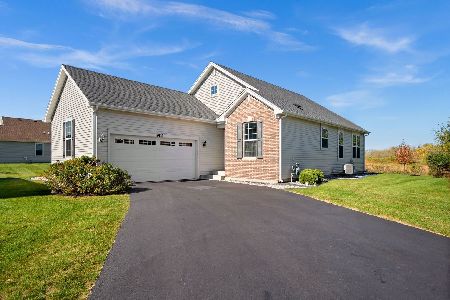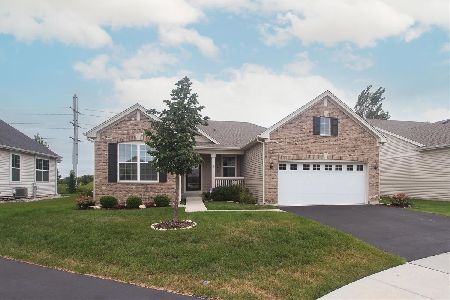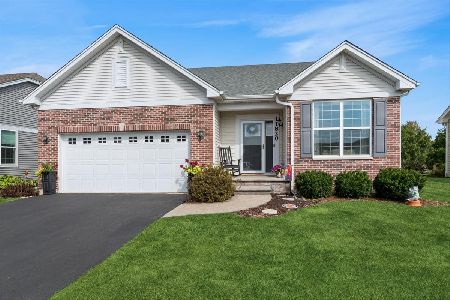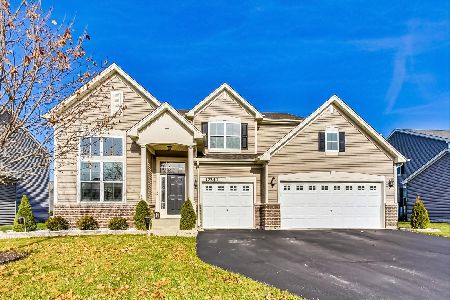12242 Winne Lane, Huntley, Illinois 60142
$405,000
|
Sold
|
|
| Status: | Closed |
| Sqft: | 2,696 |
| Cost/Sqft: | $143 |
| Beds: | 3 |
| Baths: | 3 |
| Year Built: | 2015 |
| Property Taxes: | $7,274 |
| Days On Market: | 1664 |
| Lot Size: | 0,20 |
Description
An incredible place to call home, situated in the popular Talamore community! Attention to EVERY SINGLE detail both inside & out, perfectly describes this incredible custom built home! Enter this home to be greeted with an open floor concept floor plan including...first floor office/den, private dining room, SPACIOUS kitchen with endless counter & cabinet space & separate eating space. Family room offers a custom gas fireplace, large windows & soaring ceilings. Everyday living is made easy with the first floor master bedroom, complete with private master bath & large walk-in closet! Don't miss the first floor expanded laundry room. The first floor offers additional living space in the custom built 3-season room, with unforgettable views of the pond, with wild grassland! The second floor has two very spacious secondary rooms, with TONS of closet space. A full finished basement completes this home, with an additional large storage room! Outdoor living at it's finest on the brick patio, wildflower garden, professional landscaping, natural gas hook up for easy grilling, privacy & views of the large pond! Talamore subdivision offers a resort style community...expansive clubhouse, pool with water slide, play grounds, fitness room, ponds, walking paths...the list is endless! Minutes from shopping, restaurants & tollway for easy commuting!
Property Specifics
| Single Family | |
| — | |
| — | |
| 2015 | |
| Full | |
| — | |
| Yes | |
| 0.2 |
| Mc Henry | |
| — | |
| 69 / Monthly | |
| Insurance,Clubhouse,Pool | |
| Public | |
| Public Sewer | |
| 11056080 | |
| 1817426012 |
Property History
| DATE: | EVENT: | PRICE: | SOURCE: |
|---|---|---|---|
| 7 Jun, 2021 | Sold | $405,000 | MRED MLS |
| 19 Apr, 2021 | Under contract | $384,900 | MRED MLS |
| 16 Apr, 2021 | Listed for sale | $384,900 | MRED MLS |
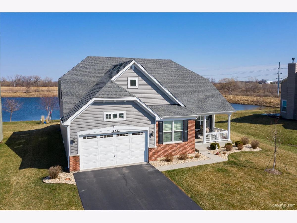
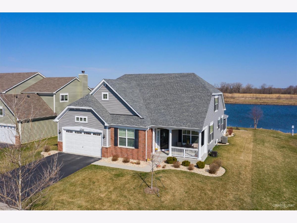
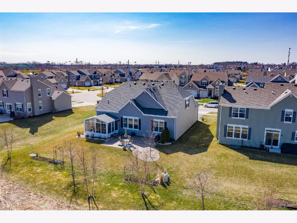
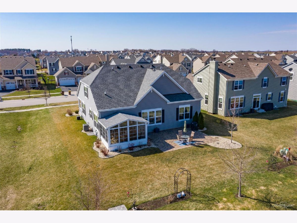
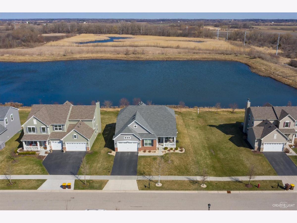
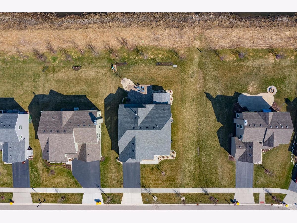
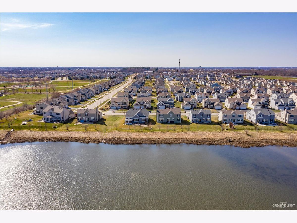
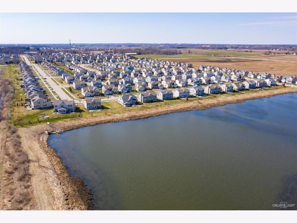
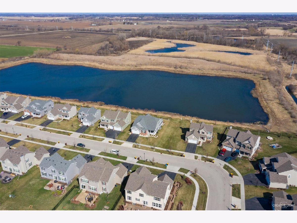
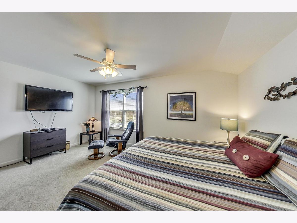
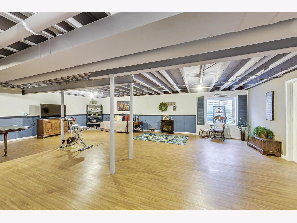
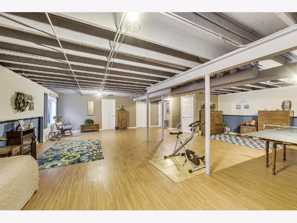
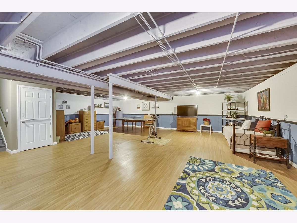
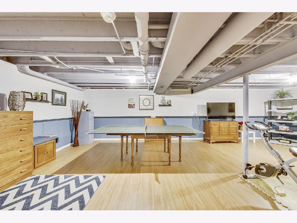
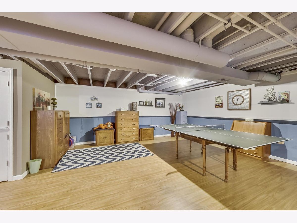
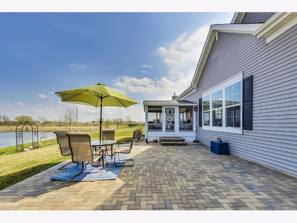
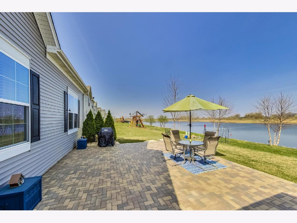
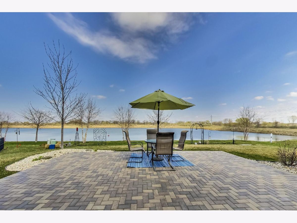
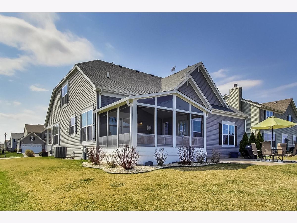
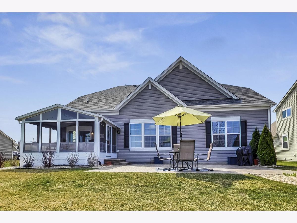
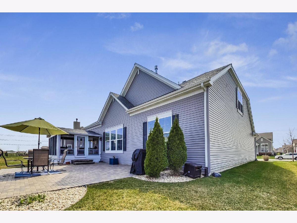
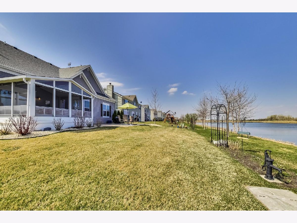
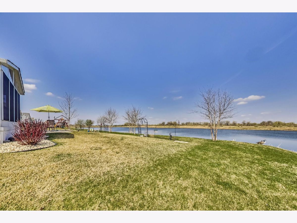
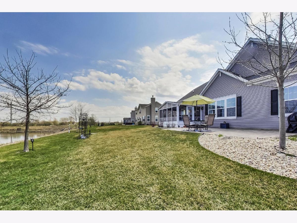
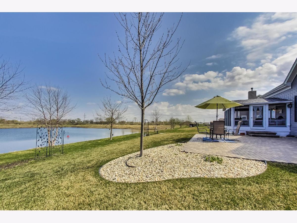
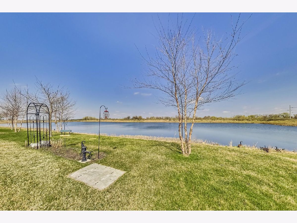
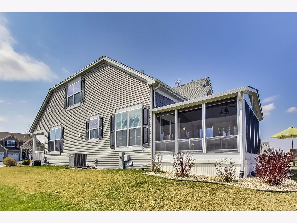
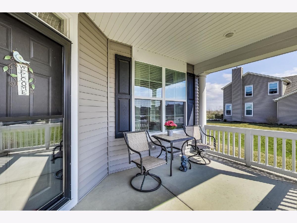
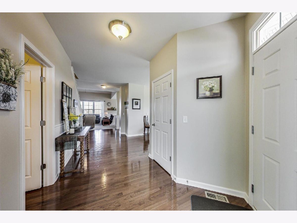
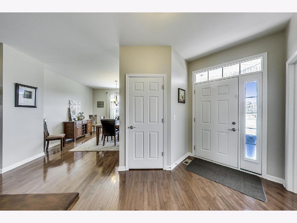
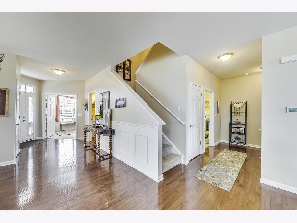
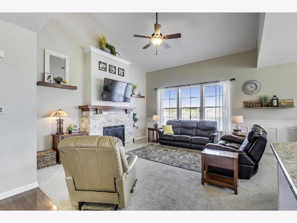
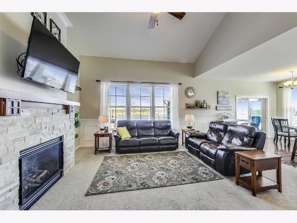
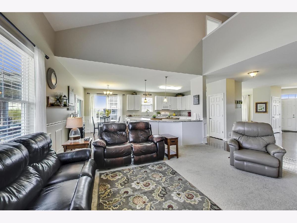
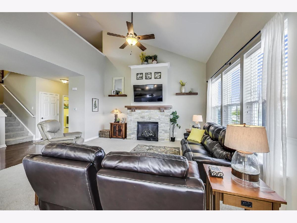
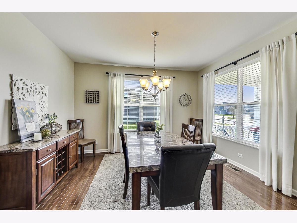
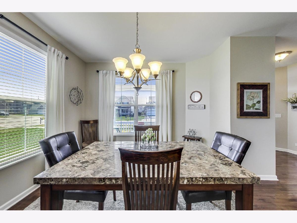
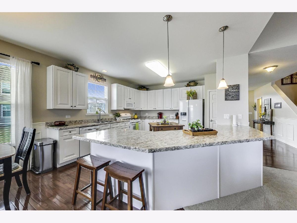
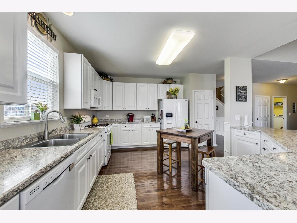
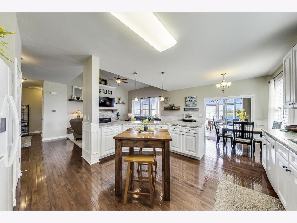
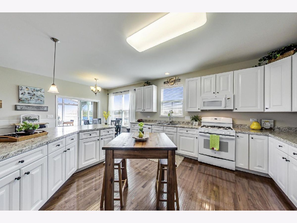
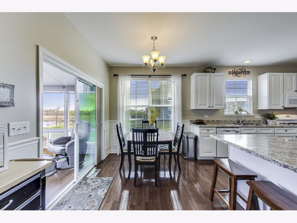
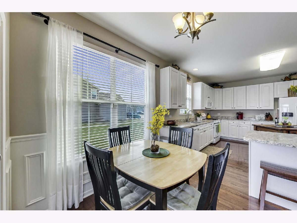
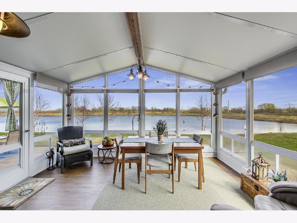
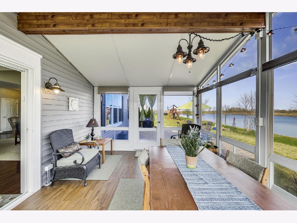
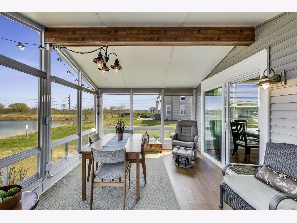
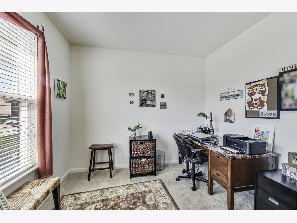
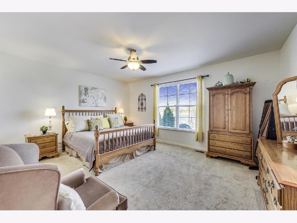
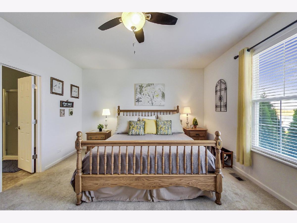
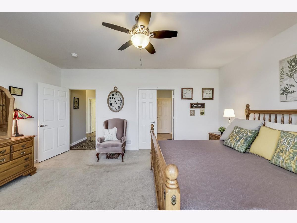
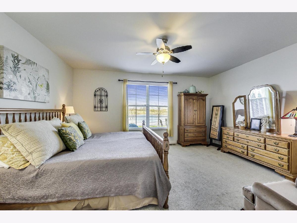
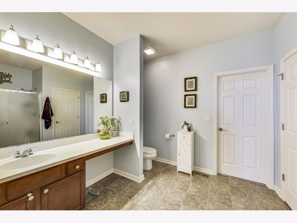
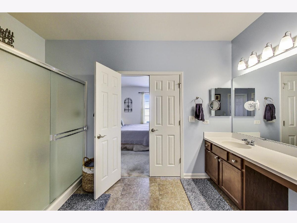
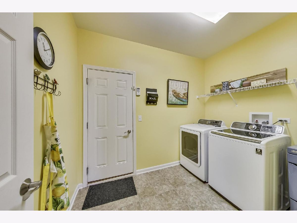
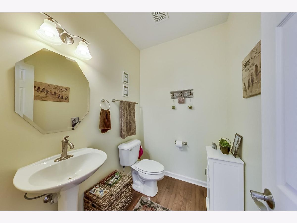
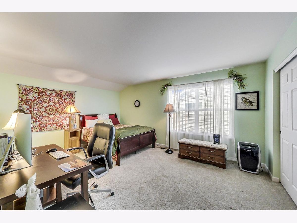
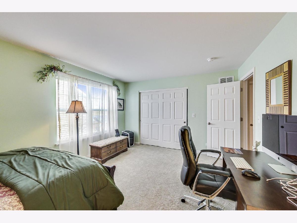
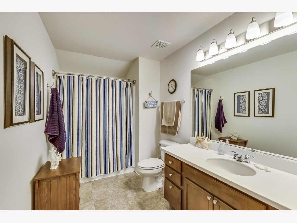
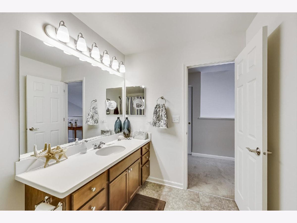
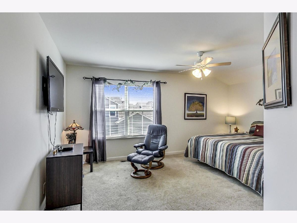
Room Specifics
Total Bedrooms: 3
Bedrooms Above Ground: 3
Bedrooms Below Ground: 0
Dimensions: —
Floor Type: Carpet
Dimensions: —
Floor Type: Carpet
Full Bathrooms: 3
Bathroom Amenities: —
Bathroom in Basement: 0
Rooms: Sun Room,Office
Basement Description: Finished
Other Specifics
| 2 | |
| — | |
| Asphalt | |
| — | |
| — | |
| 70 X 120 | |
| — | |
| Full | |
| Vaulted/Cathedral Ceilings, Hardwood Floors, First Floor Bedroom, First Floor Laundry, First Floor Full Bath, Walk-In Closet(s), Open Floorplan, Separate Dining Room | |
| Range, Microwave, Dishwasher, Refrigerator, Washer, Dryer, Disposal | |
| Not in DB | |
| Clubhouse, Park, Pool, Tennis Court(s), Lake, Curbs, Sidewalks, Street Lights, Street Paved | |
| — | |
| — | |
| — |
Tax History
| Year | Property Taxes |
|---|---|
| 2021 | $7,274 |
Contact Agent
Nearby Similar Homes
Nearby Sold Comparables
Contact Agent
Listing Provided By
@properties

