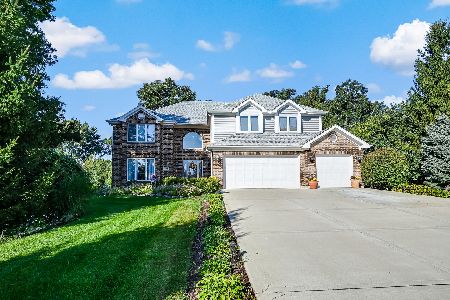8818 Carlisle Court, Darien, Illinois 60561
$552,500
|
Sold
|
|
| Status: | Closed |
| Sqft: | 3,192 |
| Cost/Sqft: | $172 |
| Beds: | 4 |
| Baths: | 3 |
| Year Built: | 1988 |
| Property Taxes: | $10,326 |
| Days On Market: | 1731 |
| Lot Size: | 0,00 |
Description
Grand home with an exceptional layout. Refinished Hardwood floors, Kitchen with breakfast bar/island, four season sun room, first floor office (convert to bedroom?). Kitchen opens to family room (great room) with soaring cathedral ceilings, skylights, fireplace, built-in book cases, and wet bar. Oversized lot with oak trees and another "room" in the yard with flat grass to play or garden. Hang out in the house or on the deck, either way it is the perfect home to entertain your guests. Upstairs has four generous bedrooms, including massive master bedroom with cove ceiling and an adjacent sitting room. Private Master Suite has luxurious bathroom with jetted tub, dual sinks, and room-sized walk-in-closet. Don't forget the 1650+ SF basement, plumbed for a bath, plus concrete crawl space. Tons of storage for everything! Home also has Newer deck. Dual zoned HVAC 2010. Tear Off Roof 2009.
Property Specifics
| Single Family | |
| — | |
| — | |
| 1988 | |
| Full | |
| — | |
| No | |
| — |
| Du Page | |
| — | |
| — / Not Applicable | |
| None | |
| Public | |
| Public Sewer | |
| 11029637 | |
| 1004111014 |
Nearby Schools
| NAME: | DISTRICT: | DISTANCE: | |
|---|---|---|---|
|
Grade School
Concord Elementary School |
63 | — | |
|
Middle School
Cass Junior High School |
63 | Not in DB | |
|
High School
Hinsdale South High School |
86 | Not in DB | |
Property History
| DATE: | EVENT: | PRICE: | SOURCE: |
|---|---|---|---|
| 21 May, 2021 | Sold | $552,500 | MRED MLS |
| 27 Mar, 2021 | Under contract | $550,000 | MRED MLS |
| 23 Mar, 2021 | Listed for sale | $550,000 | MRED MLS |






























Room Specifics
Total Bedrooms: 4
Bedrooms Above Ground: 4
Bedrooms Below Ground: 0
Dimensions: —
Floor Type: Carpet
Dimensions: —
Floor Type: Carpet
Dimensions: —
Floor Type: Carpet
Full Bathrooms: 3
Bathroom Amenities: Separate Shower,Double Sink
Bathroom in Basement: 0
Rooms: Breakfast Room,Office,Recreation Room,Sitting Room,Foyer,Storage,Pantry,Deck,Sun Room
Basement Description: Unfinished
Other Specifics
| 2 | |
| — | |
| — | |
| Deck | |
| Irregular Lot,Mature Trees | |
| 50X215X51X124X226 | |
| Unfinished | |
| Full | |
| Vaulted/Cathedral Ceilings, Skylight(s), Bar-Wet, Hardwood Floors, First Floor Laundry, Built-in Features, Walk-In Closet(s) | |
| Microwave, Dishwasher, Washer, Dryer, Disposal, Trash Compactor, Gas Cooktop, Gas Oven, Wall Oven | |
| Not in DB | |
| — | |
| — | |
| — | |
| Wood Burning, Gas Starter |
Tax History
| Year | Property Taxes |
|---|---|
| 2021 | $10,326 |
Contact Agent
Nearby Similar Homes
Nearby Sold Comparables
Contact Agent
Listing Provided By
Keller Williams Experience











