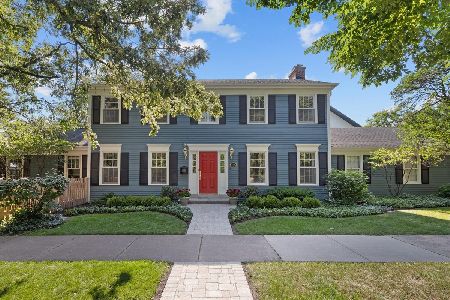882 Ash Street, Winnetka, Illinois 60093
$1,320,000
|
Sold
|
|
| Status: | Closed |
| Sqft: | 0 |
| Cost/Sqft: | — |
| Beds: | 4 |
| Baths: | 5 |
| Year Built: | 1997 |
| Property Taxes: | $25,434 |
| Days On Market: | 2820 |
| Lot Size: | 0,21 |
Description
Breathtaking traditional open floor plan combines amazing room sizes with lofty ceilings and lots of natural light in a premiere in town walk to everything location!Built before the FAR rules were changed so lots more space throughout. Combine that with current renovations: 2014 Master Bath, kitchen updates, basement builtins, electronic gate, landscaping & More. Everything is here from the front porch to the gracious living & dining rooms, bright kitchen with huge eating area flows nicely to family room & mudroom; front and back stairway, quiet master retreat, lower level offers 5th bedroom, bath & rec room; storage galore. Handsome stairway to the third floor with loads of potential. Fabulous fenced back yard and patio with stunning landscaping. Best locale by village, train, schools & parks. Fabulous!
Property Specifics
| Single Family | |
| — | |
| Traditional | |
| 1997 | |
| Full | |
| — | |
| No | |
| 0.21 |
| Cook | |
| — | |
| 0 / Not Applicable | |
| None | |
| Lake Michigan | |
| Public Sewer | |
| 09933498 | |
| 05202250190000 |
Nearby Schools
| NAME: | DISTRICT: | DISTANCE: | |
|---|---|---|---|
|
Grade School
Crow Island Elementary School |
36 | — | |
|
Middle School
Carleton W Washburne School |
36 | Not in DB | |
|
High School
New Trier Twp H.s. Northfield/wi |
203 | Not in DB | |
Property History
| DATE: | EVENT: | PRICE: | SOURCE: |
|---|---|---|---|
| 20 Jul, 2010 | Sold | $1,235,000 | MRED MLS |
| 22 Mar, 2010 | Under contract | $1,299,000 | MRED MLS |
| — | Last price change | $1,349,000 | MRED MLS |
| 6 Dec, 2009 | Listed for sale | $1,399,000 | MRED MLS |
| 15 Aug, 2018 | Sold | $1,320,000 | MRED MLS |
| 3 May, 2018 | Under contract | $1,325,000 | MRED MLS |
| 30 Apr, 2018 | Listed for sale | $1,325,000 | MRED MLS |
Room Specifics
Total Bedrooms: 5
Bedrooms Above Ground: 4
Bedrooms Below Ground: 1
Dimensions: —
Floor Type: Hardwood
Dimensions: —
Floor Type: Hardwood
Dimensions: —
Floor Type: Hardwood
Dimensions: —
Floor Type: —
Full Bathrooms: 5
Bathroom Amenities: Separate Shower,Steam Shower,Double Sink,European Shower,Soaking Tub
Bathroom in Basement: 1
Rooms: Bedroom 5,Breakfast Room,Library,Recreation Room
Basement Description: Finished
Other Specifics
| 2 | |
| Concrete Perimeter | |
| Asphalt | |
| Deck, Porch | |
| Fenced Yard,Landscaped | |
| 50X187 | |
| Full,Interior Stair,Unfinished | |
| Full | |
| Hardwood Floors, Heated Floors, Second Floor Laundry | |
| Dishwasher, Refrigerator, Washer, Dryer, Disposal | |
| Not in DB | |
| Sidewalks, Street Lights, Street Paved | |
| — | |
| — | |
| Wood Burning, Gas Starter |
Tax History
| Year | Property Taxes |
|---|---|
| 2010 | $22,560 |
| 2018 | $25,434 |
Contact Agent
Nearby Similar Homes
Nearby Sold Comparables
Contact Agent
Listing Provided By
The Hudson Company









