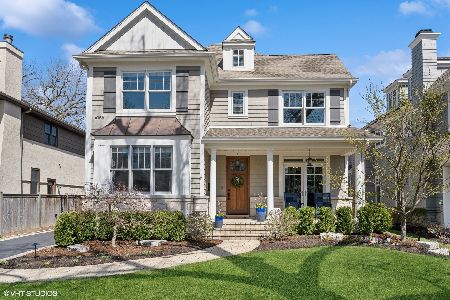887 Ash Street, Winnetka, Illinois 60093
$1,260,000
|
Sold
|
|
| Status: | Closed |
| Sqft: | 3,045 |
| Cost/Sqft: | $425 |
| Beds: | 3 |
| Baths: | 4 |
| Year Built: | 2013 |
| Property Taxes: | $34,890 |
| Days On Market: | 2671 |
| Lot Size: | 0,21 |
Description
New Price, New Paint, New look! Stunning Home w/ the highest level of Quality throughout. Freshly painted Interior reflects a young, modern look & offers a balance of casual & formal living. The designer, white Kitchen is truly a gourmet chef's delight! When was the last time you cooked & entertained a crowd w/ room to spare? Here you can! Huge Island & Banquette, tons of cabinets & built-ins. Adjoining Great Room w/ fireplace & custom built-ins opens to a Screen Porch overlooking the breathtaking James Martin landscaped yard & stone patio! Elegant Dining Room, gorgeous Front Hall & great Mudroom complete the 1st floor. Opulent Master Suite w/ Spa Bath offers an ideal retreat. Bright 2nd flr Laundry. Every Bedroom is spacious, every Bath is beautiful! Impressive LL w/ Exercise Room, awesome Bedroom Suite & stunning Family Room, both w/ huge windows! An Elevator for all 3 floors! Fabulous Location: Steps to town, train & schools! Contested Taxes, now assessed at $1.5M. NOT in floodplain
Property Specifics
| Single Family | |
| — | |
| Traditional | |
| 2013 | |
| Full | |
| — | |
| No | |
| 0.21 |
| Cook | |
| — | |
| 0 / Not Applicable | |
| None | |
| Lake Michigan | |
| Public Sewer | |
| 10094607 | |
| 05202200320000 |
Nearby Schools
| NAME: | DISTRICT: | DISTANCE: | |
|---|---|---|---|
|
Grade School
Crow Island Elementary School |
36 | — | |
|
Middle School
Carleton W Washburne School |
36 | Not in DB | |
|
High School
New Trier Twp H.s. Northfield/wi |
203 | Not in DB | |
Property History
| DATE: | EVENT: | PRICE: | SOURCE: |
|---|---|---|---|
| 6 Dec, 2018 | Sold | $1,260,000 | MRED MLS |
| 1 Oct, 2018 | Under contract | $1,295,000 | MRED MLS |
| 26 Sep, 2018 | Listed for sale | $1,295,000 | MRED MLS |
Room Specifics
Total Bedrooms: 4
Bedrooms Above Ground: 3
Bedrooms Below Ground: 1
Dimensions: —
Floor Type: Carpet
Dimensions: —
Floor Type: Carpet
Dimensions: —
Floor Type: Carpet
Full Bathrooms: 4
Bathroom Amenities: Whirlpool,Separate Shower,Double Sink
Bathroom in Basement: 1
Rooms: Exercise Room,Foyer,Great Room,Mud Room,Screened Porch,Utility Room-Lower Level,Walk In Closet
Basement Description: Finished
Other Specifics
| 2 | |
| — | |
| — | |
| Patio, Porch, Porch Screened | |
| Fenced Yard,Landscaped,Pond(s) | |
| 50 X 187 | |
| Pull Down Stair | |
| Full | |
| Skylight(s), Elevator, Hardwood Floors, Heated Floors, Second Floor Laundry | |
| Range, Microwave, Dishwasher, Disposal, Trash Compactor | |
| Not in DB | |
| Sidewalks, Street Lights, Street Paved | |
| — | |
| — | |
| Wood Burning, Gas Starter |
Tax History
| Year | Property Taxes |
|---|---|
| 2018 | $34,890 |
Contact Agent
Nearby Similar Homes
Contact Agent
Listing Provided By
Coldwell Banker Residential








