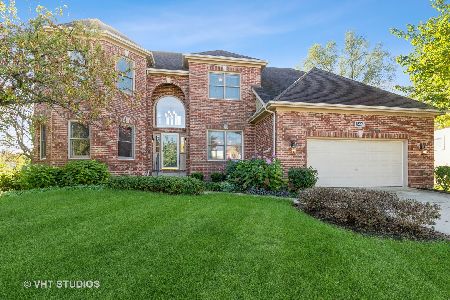882 Clarendon Lane, Aurora, Illinois 60504
$355,000
|
Sold
|
|
| Status: | Closed |
| Sqft: | 2,806 |
| Cost/Sqft: | $138 |
| Beds: | 4 |
| Baths: | 3 |
| Year Built: | 1996 |
| Property Taxes: | $9,300 |
| Days On Market: | 6471 |
| Lot Size: | 0,00 |
Description
Wow! Glorious lake location for brick-front heartwarmer w/lots of extras. Hdwd flrs, skylghts, custom millwrk, transom wndws, vltd clngs, expnded mstr bth w/xcise area. Two-story foyer w/Frnch drs leading to study. LR w/glass pocket drs to DR w/scalloped clng. Sun-kissed granite & stainless KIT open to beamed, vltd clng Fam Rm w/FP. Gorgeous lndscpng. Relax on brick patio & enjoy lake location. Walk to school & park.
Property Specifics
| Single Family | |
| — | |
| Traditional | |
| 1996 | |
| Partial | |
| — | |
| Yes | |
| — |
| Du Page | |
| Oakhurst | |
| 190 / Annual | |
| None | |
| Public | |
| Public Sewer | |
| 06884438 | |
| 0730310032 |
Nearby Schools
| NAME: | DISTRICT: | DISTANCE: | |
|---|---|---|---|
|
Grade School
Steck Elementary School |
204 | — | |
|
Middle School
Granger Middle School |
204 | Not in DB | |
|
High School
Waubonsie Valley High School |
204 | Not in DB | |
Property History
| DATE: | EVENT: | PRICE: | SOURCE: |
|---|---|---|---|
| 19 Mar, 2009 | Sold | $355,000 | MRED MLS |
| 13 Feb, 2009 | Under contract | $388,500 | MRED MLS |
| — | Last price change | $394,000 | MRED MLS |
| 5 May, 2008 | Listed for sale | $474,900 | MRED MLS |
| 31 Dec, 2012 | Sold | $357,000 | MRED MLS |
| 1 Nov, 2012 | Under contract | $369,000 | MRED MLS |
| 18 Oct, 2012 | Listed for sale | $369,000 | MRED MLS |
| 27 Jul, 2024 | Under contract | $0 | MRED MLS |
| 11 Jul, 2024 | Listed for sale | $0 | MRED MLS |
Room Specifics
Total Bedrooms: 4
Bedrooms Above Ground: 4
Bedrooms Below Ground: 0
Dimensions: —
Floor Type: Carpet
Dimensions: —
Floor Type: Carpet
Dimensions: —
Floor Type: Carpet
Full Bathrooms: 3
Bathroom Amenities: Whirlpool,Separate Shower,Double Sink
Bathroom in Basement: 0
Rooms: Den,Foyer,Utility Room-1st Floor
Basement Description: Crawl
Other Specifics
| 2 | |
| Concrete Perimeter | |
| Asphalt | |
| Patio | |
| Lake Front,Landscaped,Water View | |
| 75X120 | |
| — | |
| Full | |
| Vaulted/Cathedral Ceilings, Skylight(s) | |
| Range, Microwave, Dishwasher, Refrigerator, Bar Fridge, Washer, Dryer, Disposal | |
| Not in DB | |
| Clubhouse, Pool, Tennis Courts, Sidewalks, Street Lights, Street Paved | |
| — | |
| — | |
| Wood Burning, Gas Starter |
Tax History
| Year | Property Taxes |
|---|---|
| 2009 | $9,300 |
| 2012 | $10,329 |
Contact Agent
Nearby Similar Homes
Nearby Sold Comparables
Contact Agent
Listing Provided By
Coldwell Banker Residential









