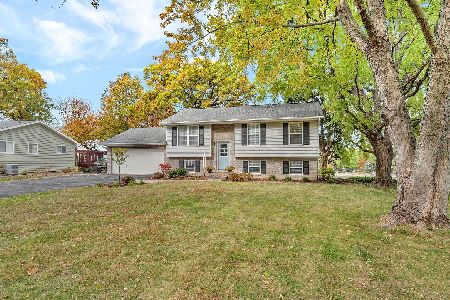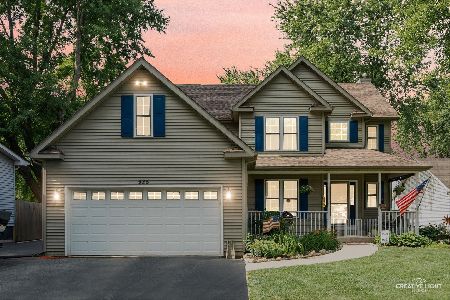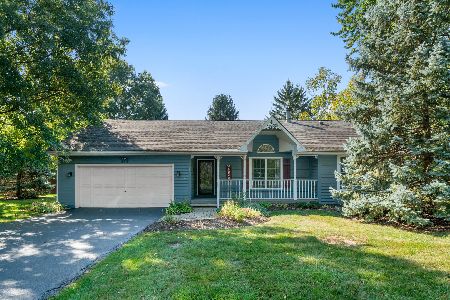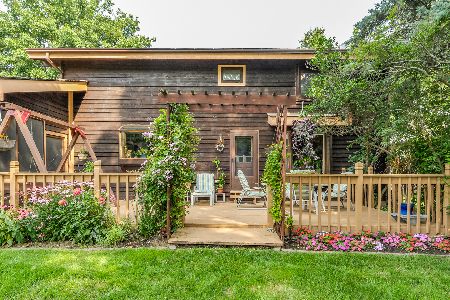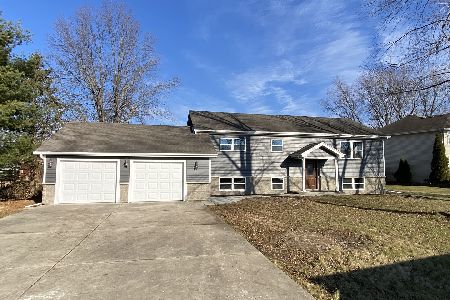882 Holiday Drive, Sandwich, Illinois 60548
$145,000
|
Sold
|
|
| Status: | Closed |
| Sqft: | 975 |
| Cost/Sqft: | $153 |
| Beds: | 3 |
| Baths: | 3 |
| Year Built: | 1994 |
| Property Taxes: | $3,117 |
| Days On Market: | 3493 |
| Lot Size: | 0,39 |
Description
**Cute Ranch With 3 Bedrooms And 3 Full Bathrooms**Living Room With Wood Laminated Flooring and Vaulted Ceilings**Kitchen With Lots of Cabinets, Eating Area, Vaulted Ceilings And Wood Laminated Flooring**Master With Its Own Bathroom** Full Finished Basement With Huge Rec Room and Full Bathroom**Laundry Hook-up In Basement** 2 Car Detached Garage** Large Fenced Yard With Patio**Community Well Handled By Utilities Inc.
Property Specifics
| Single Family | |
| — | |
| — | |
| 1994 | |
| Full | |
| — | |
| No | |
| 0.39 |
| La Salle | |
| — | |
| 900 / Annual | |
| Clubhouse,Scavenger | |
| Private,Community Well | |
| Septic-Private | |
| 09215499 | |
| 0509107004 |
Nearby Schools
| NAME: | DISTRICT: | DISTANCE: | |
|---|---|---|---|
|
Grade School
Lynn G Haskin Elementary School |
430 | — | |
|
Middle School
Sandwich Middle School |
430 | Not in DB | |
|
High School
Sandwich Community High School |
430 | Not in DB | |
Property History
| DATE: | EVENT: | PRICE: | SOURCE: |
|---|---|---|---|
| 15 Jul, 2016 | Sold | $145,000 | MRED MLS |
| 1 Jun, 2016 | Under contract | $149,000 | MRED MLS |
| 3 May, 2016 | Listed for sale | $149,000 | MRED MLS |
Room Specifics
Total Bedrooms: 3
Bedrooms Above Ground: 3
Bedrooms Below Ground: 0
Dimensions: —
Floor Type: Carpet
Dimensions: —
Floor Type: Carpet
Full Bathrooms: 3
Bathroom Amenities: —
Bathroom in Basement: 1
Rooms: Recreation Room
Basement Description: Partially Finished
Other Specifics
| 2 | |
| Concrete Perimeter | |
| Asphalt | |
| Patio | |
| Fenced Yard | |
| 16988 | |
| — | |
| Full | |
| Vaulted/Cathedral Ceilings, Wood Laminate Floors | |
| Range, Dishwasher, Refrigerator | |
| Not in DB | |
| Clubhouse, Dock, Water Rights, Street Paved | |
| — | |
| — | |
| — |
Tax History
| Year | Property Taxes |
|---|---|
| 2016 | $3,117 |
Contact Agent
Nearby Similar Homes
Nearby Sold Comparables
Contact Agent
Listing Provided By
RE/MAX Professionals Select

