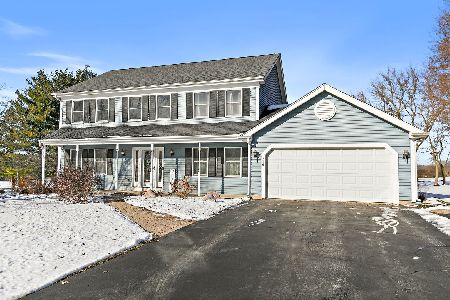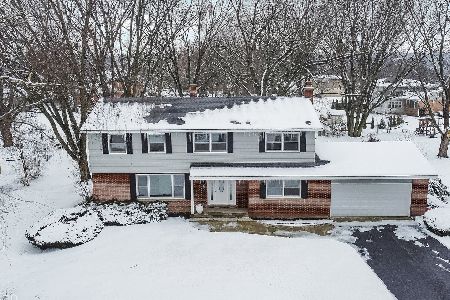882 Walnut Drive, Sleepy Hollow, Illinois 60118
$270,000
|
Sold
|
|
| Status: | Closed |
| Sqft: | 2,580 |
| Cost/Sqft: | $97 |
| Beds: | 4 |
| Baths: | 3 |
| Year Built: | 1978 |
| Property Taxes: | $6,554 |
| Days On Market: | 6004 |
| Lot Size: | 0,54 |
Description
Short Sale,Immaculate Brick Home on over 1/2 Acre. Located in Quiet Cul-De-Sac 1 Block to Sleepy Hollow Elementry and Public Pool. Owners Pride Shows Throughout. 4 Bedroom, 2.1 Bath. Full Finshed Basement w/2 Extra Bedrooms.Top of the Line Appliances, Beautiful Quartz Countertops, Wood Floors Throughout most of Home. Floor to Ceiling Woodburning Stone Fireplace in Family Room. As is.
Property Specifics
| Single Family | |
| — | |
| Queen Anne | |
| 1978 | |
| Full | |
| CUSTOM | |
| No | |
| 0.54 |
| Kane | |
| Sleepy Hollow Manor | |
| 0 / Not Applicable | |
| None | |
| Public | |
| Septic-Private | |
| 07298536 | |
| 0328177011 |
Nearby Schools
| NAME: | DISTRICT: | DISTANCE: | |
|---|---|---|---|
|
Grade School
Sleepy Hollow Elementary School |
300 | — | |
|
Middle School
Dundee Middle School |
300 | Not in DB | |
|
High School
Dundee-crown High School |
300 | Not in DB | |
Property History
| DATE: | EVENT: | PRICE: | SOURCE: |
|---|---|---|---|
| 30 Nov, 2009 | Sold | $270,000 | MRED MLS |
| 23 Aug, 2009 | Under contract | $249,900 | MRED MLS |
| — | Last price change | $275,000 | MRED MLS |
| 13 Aug, 2009 | Listed for sale | $275,000 | MRED MLS |
Room Specifics
Total Bedrooms: 6
Bedrooms Above Ground: 4
Bedrooms Below Ground: 2
Dimensions: —
Floor Type: Carpet
Dimensions: —
Floor Type: Carpet
Dimensions: —
Floor Type: Hardwood
Dimensions: —
Floor Type: —
Dimensions: —
Floor Type: —
Full Bathrooms: 3
Bathroom Amenities: —
Bathroom in Basement: 0
Rooms: Bedroom 5,Bedroom 6,Den,Exercise Room,Gallery,Recreation Room,Utility Room-1st Floor,Workshop
Basement Description: Finished
Other Specifics
| 2 | |
| Concrete Perimeter | |
| Asphalt | |
| Patio | |
| Cul-De-Sac | |
| 60X155X220X262 | |
| — | |
| Full | |
| — | |
| Range, Microwave, Dishwasher, Refrigerator, Washer, Dryer | |
| Not in DB | |
| Pool, Tennis Courts, Street Paved | |
| — | |
| — | |
| Wood Burning |
Tax History
| Year | Property Taxes |
|---|---|
| 2009 | $6,554 |
Contact Agent
Nearby Similar Homes
Nearby Sold Comparables
Contact Agent
Listing Provided By
Realty Executives Cornerstone








