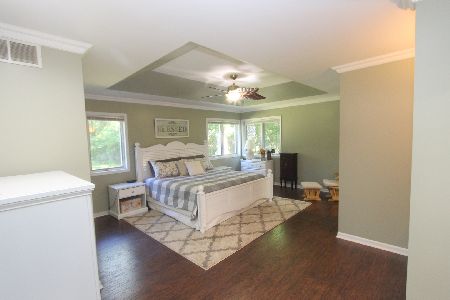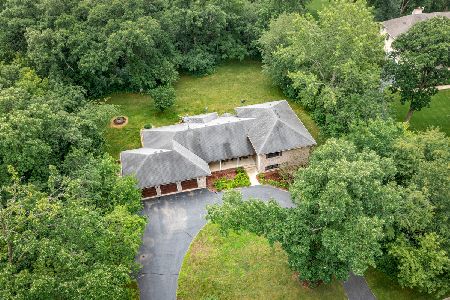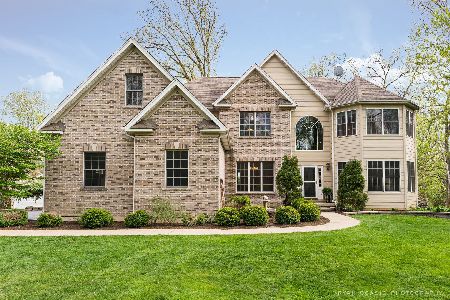8820 Wildrose Lane, Marengo, Illinois 60152
$264,500
|
Sold
|
|
| Status: | Closed |
| Sqft: | 2,400 |
| Cost/Sqft: | $112 |
| Beds: | 3 |
| Baths: | 3 |
| Year Built: | 2004 |
| Property Taxes: | $7,015 |
| Days On Market: | 3114 |
| Lot Size: | 2,70 |
Description
Build a campfire and cozy up with your loved ones next to the creek on your own secluded retreat located among 100+ year old mature hardwoods and featuring just under 3 acres. This 2004 custom "creek-side" home is a rare find offering backyard fishing, camping, kayaking, swimming and more. Interior features included oak hardwood flooring throughout, vaulted ceilings, oak staircase, modern kitchen with granite tops, under-cab lighting, stainless steel appliances. Wonderful mudroom with full size pet shower too. Upper level features 3 bedrooms, 2 full baths, large welcoming master suite with oak flooring, walk-in closet, full bath, double bowl vanity, whirlpool tub, separate shower & skylight. Secondary wood-burning furnace allows for an excellent alternative heat source to compliment the existing HVAC. Considering the natural fresh water source as well as future potential for wind/solar options, you might even consider taking this home "entirely off the grid".
Property Specifics
| Single Family | |
| — | |
| Traditional | |
| 2004 | |
| Full | |
| CUSTOM | |
| Yes | |
| 2.7 |
| Mc Henry | |
| Hidden Farms Estates | |
| 35 / Annual | |
| Other | |
| Private Well | |
| Septic-Private | |
| 09683485 | |
| 1616376007 |
Nearby Schools
| NAME: | DISTRICT: | DISTANCE: | |
|---|---|---|---|
|
Grade School
Riley Comm Cons School |
18 | — | |
|
Middle School
Riley Comm Cons School |
18 | Not in DB | |
|
High School
Marengo High School |
154 | Not in DB | |
Property History
| DATE: | EVENT: | PRICE: | SOURCE: |
|---|---|---|---|
| 30 Apr, 2018 | Sold | $264,500 | MRED MLS |
| 26 Feb, 2018 | Under contract | $269,000 | MRED MLS |
| — | Last price change | $276,500 | MRED MLS |
| 18 Jul, 2017 | Listed for sale | $289,000 | MRED MLS |
Room Specifics
Total Bedrooms: 3
Bedrooms Above Ground: 3
Bedrooms Below Ground: 0
Dimensions: —
Floor Type: Wood Laminate
Dimensions: —
Floor Type: Carpet
Full Bathrooms: 3
Bathroom Amenities: Whirlpool,Separate Shower,Double Sink
Bathroom in Basement: 0
Rooms: Den,Mud Room,Foyer
Basement Description: Unfinished
Other Specifics
| 2.5 | |
| Concrete Perimeter | |
| Asphalt | |
| Deck, Storms/Screens | |
| Stream(s),Water Rights,Wooded | |
| 173X289X365X479 | |
| Full,Unfinished | |
| Full | |
| Vaulted/Cathedral Ceilings, Skylight(s), Hardwood Floors, First Floor Laundry | |
| Range, Microwave, Dishwasher, Refrigerator, Washer, Dryer, Stainless Steel Appliance(s) | |
| Not in DB | |
| Water Rights, Street Paved | |
| — | |
| — | |
| — |
Tax History
| Year | Property Taxes |
|---|---|
| 2018 | $7,015 |
Contact Agent
Nearby Similar Homes
Nearby Sold Comparables
Contact Agent
Listing Provided By
@properties






