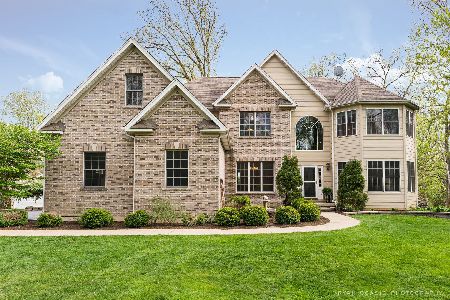8914 Wildrose Lane, Marengo, Illinois 60152
$380,000
|
Sold
|
|
| Status: | Closed |
| Sqft: | 2,400 |
| Cost/Sqft: | $154 |
| Beds: | 3 |
| Baths: | 4 |
| Year Built: | 2001 |
| Property Taxes: | $8,639 |
| Days On Market: | 1671 |
| Lot Size: | 2,25 |
Description
Better hurry! Appealing 3 bedroom, 3 1/2 bath split level home on 2.2 wooded acres with 3 car garage! Open floor plan has inviting living room w/built in entertainment center and bookcases~hardwood flooring in large country kitchen with abundant cabinets, island, counterspace and breakfast bar, walk in pantry~bay window compliments the eat in area~handy 1/2 bath~access to 12'x14' windowed 3 season room complete the main floor! 2nd floor has spacious master bedroom with walk in closet, master bath has jacuzzi tub and separate walk in shower, and dressing table w/ sink~ 2nd bedroom ~full hall bath! Lower level has 3rd bedroom w/walk in closet~ another full bath~office has built in cabinetry~exercise room! THEN the wondrous wooded acres w/manicured trails back to a creek~patio has automatic awning to provide for comfortable entertaining while enjoying nature...or if rained out, retreat to the sun room! Circular asphalt drive~charming front porch~3 car garage. Riley School District and minutes to I90 add to the desirability of making the move to the country home you have been looking for!
Property Specifics
| Single Family | |
| — | |
| — | |
| 2001 | |
| Partial | |
| — | |
| No | |
| 2.25 |
| Mc Henry | |
| Hidden Farms Estates | |
| 21 / Annual | |
| Other | |
| Private Well | |
| Septic-Private | |
| 11143685 | |
| 1616376005 |
Nearby Schools
| NAME: | DISTRICT: | DISTANCE: | |
|---|---|---|---|
|
Grade School
Riley Comm Cons School |
18 | — | |
|
Middle School
Riley Comm Cons School |
18 | Not in DB | |
|
High School
Marengo High School |
154 | Not in DB | |
Property History
| DATE: | EVENT: | PRICE: | SOURCE: |
|---|---|---|---|
| 23 Aug, 2021 | Sold | $380,000 | MRED MLS |
| 6 Jul, 2021 | Under contract | $370,000 | MRED MLS |
| 30 Jun, 2021 | Listed for sale | $370,000 | MRED MLS |
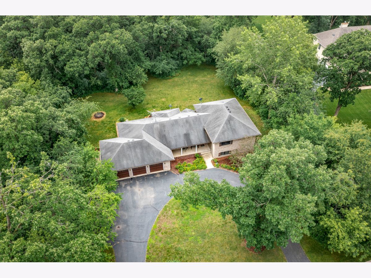
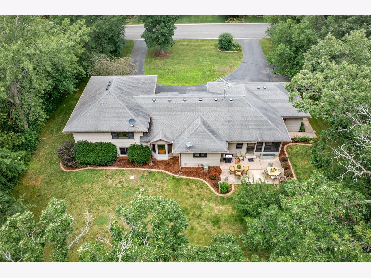
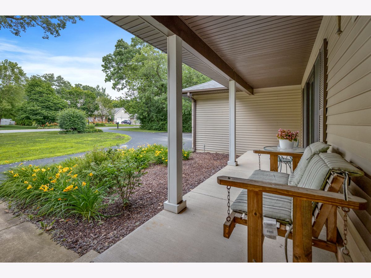
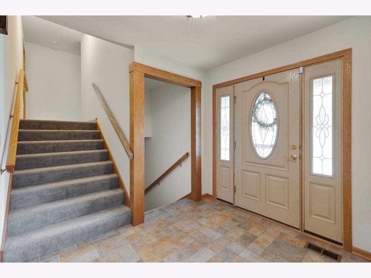
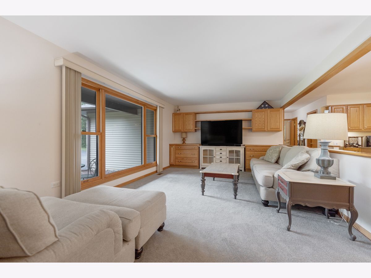
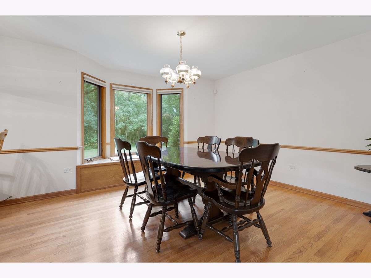
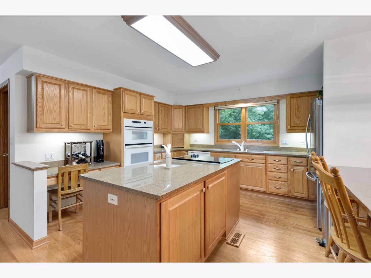
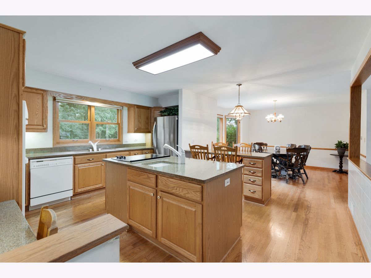
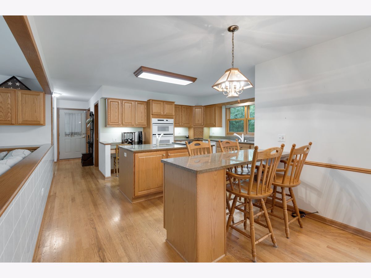
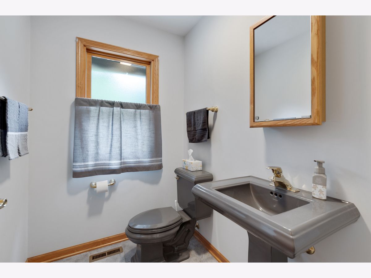
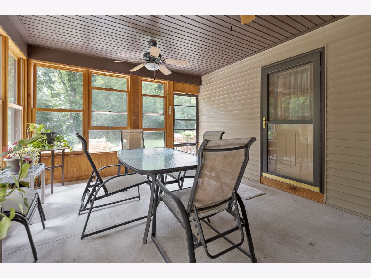
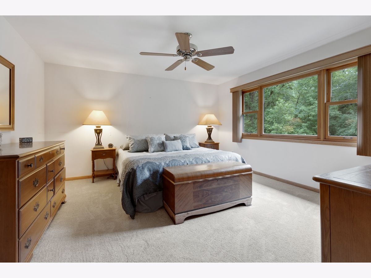
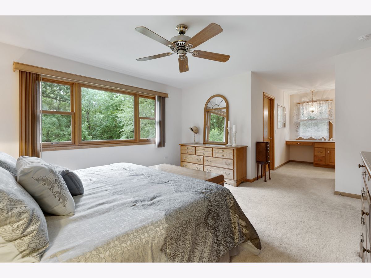
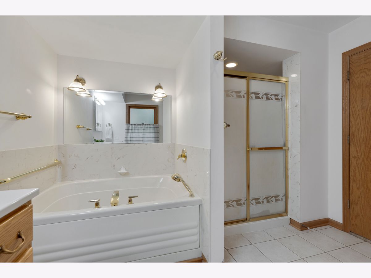
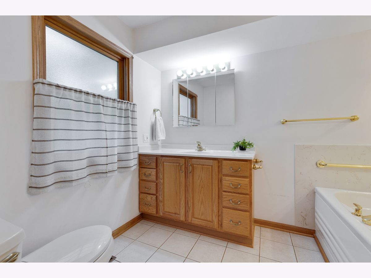
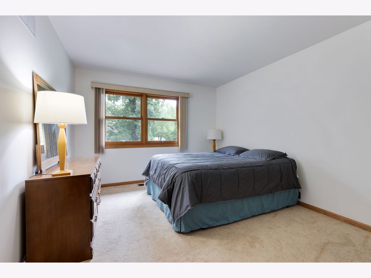
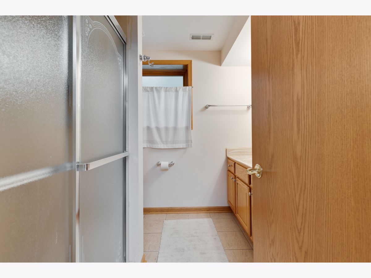
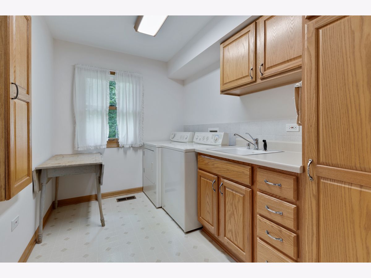
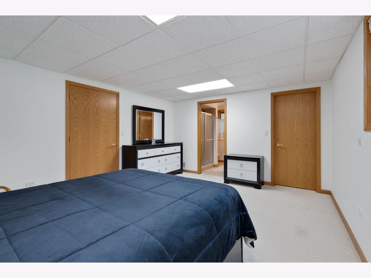
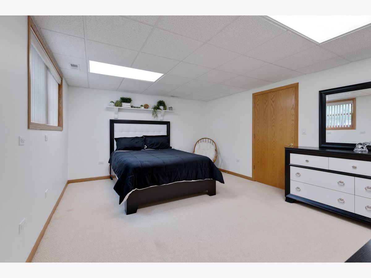
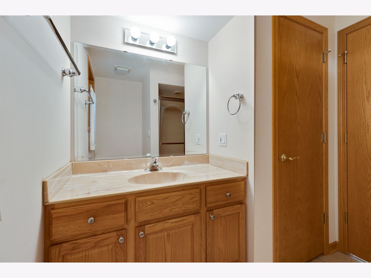
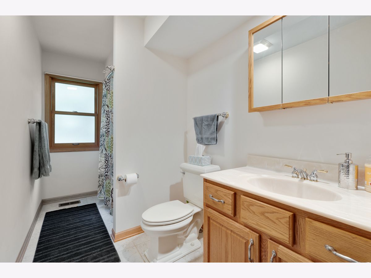
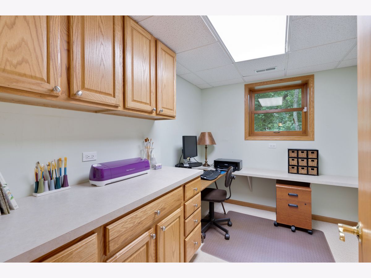
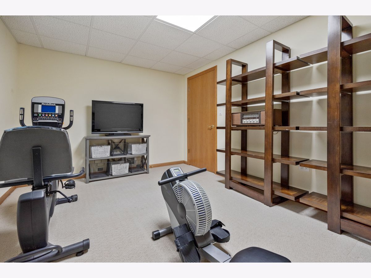
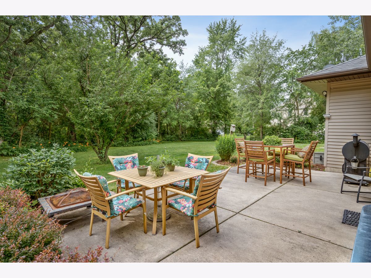
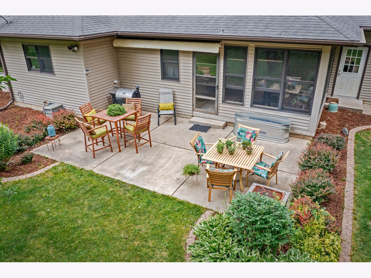
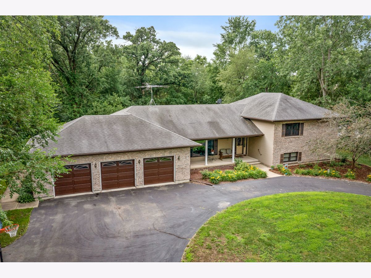
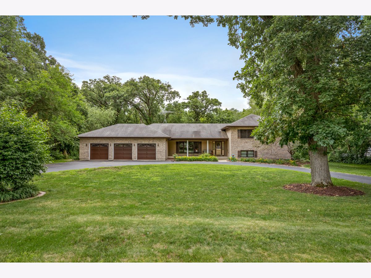
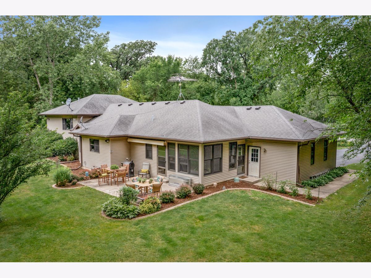
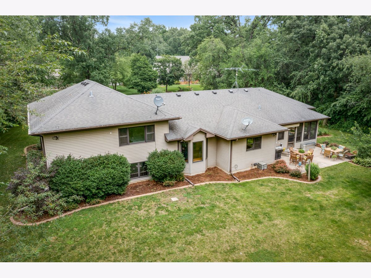
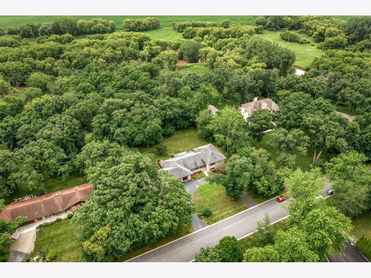
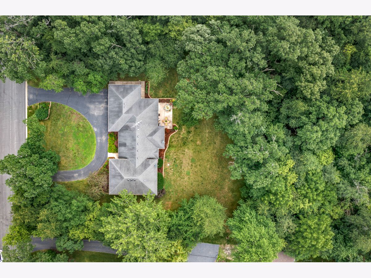
Room Specifics
Total Bedrooms: 3
Bedrooms Above Ground: 3
Bedrooms Below Ground: 0
Dimensions: —
Floor Type: Carpet
Dimensions: —
Floor Type: Carpet
Full Bathrooms: 4
Bathroom Amenities: Whirlpool,Separate Shower
Bathroom in Basement: 0
Rooms: Office,Exercise Room,Foyer,Enclosed Porch,Pantry,Walk In Closet
Basement Description: Partially Finished
Other Specifics
| 3 | |
| Concrete Perimeter | |
| Asphalt | |
| Patio, Porch, Storms/Screens | |
| Cul-De-Sac,Wetlands adjacent,Stream(s),Wooded,Mature Trees,Creek,Pie Shaped Lot | |
| 153X445X225X478 | |
| — | |
| Full | |
| Hardwood Floors, Second Floor Laundry, Walk-In Closet(s), Bookcases, Open Floorplan, Some Carpeting, Drapes/Blinds | |
| Range, Microwave, Dishwasher, Refrigerator, Washer, Dryer, Built-In Oven, Water Softener Owned | |
| Not in DB | |
| — | |
| — | |
| — | |
| — |
Tax History
| Year | Property Taxes |
|---|---|
| 2021 | $8,639 |
Contact Agent
Nearby Similar Homes
Nearby Sold Comparables
Contact Agent
Listing Provided By
CENTURY 21 New Heritage

