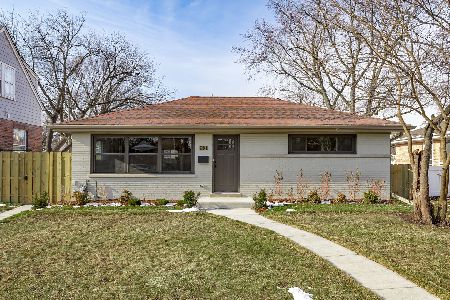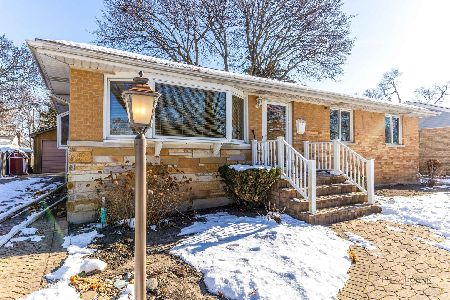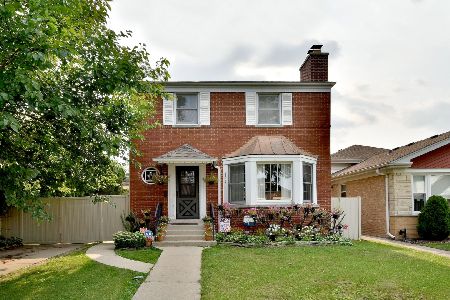8821 Menard Avenue, Morton Grove, Illinois 60053
$475,000
|
Sold
|
|
| Status: | Closed |
| Sqft: | 2,168 |
| Cost/Sqft: | $231 |
| Beds: | 4 |
| Baths: | 3 |
| Year Built: | 1942 |
| Property Taxes: | $8,836 |
| Days On Market: | 2907 |
| Lot Size: | 0,26 |
Description
The "Art of Perfection" - Rare offering! 4 BRS - 3 full baths - 4 car garage - 90' x 124' lot. A Rare combination of charm, warmth, design, modern amenities & superb quality. Same Family ownership (Father to Son) since 1961. Truly "better than new" and absolute "move in condition". Completely remodeled: custom island kitchen & adjoining main floor family room - 42" maple cabinets, granite countertops, ceramic backsplash - Bosch oven & dishwasher - Pella "architectural" windows w/internal blinds - 200 amp electric panel + house completely rewired - all water supply pipes replaced w/copper pipes - architectural style roof shingles - 2 fireplaces - oak floors in LR/DR & 1st floor BR - quality bamboo laminate in kit/FR -oak window casings - whirlpool tub -crown moldings - charming arched door openings - huge patio w/retractable awning - flood control - Popular School District # 70 -Numerous Extra's & Upgrades - "Nothing Else Compares".
Property Specifics
| Single Family | |
| — | |
| English | |
| 1942 | |
| Full | |
| — | |
| No | |
| 0.26 |
| Cook | |
| — | |
| 0 / Not Applicable | |
| None | |
| Lake Michigan | |
| Public Sewer | |
| 09859672 | |
| 10174280100000 |
Nearby Schools
| NAME: | DISTRICT: | DISTANCE: | |
|---|---|---|---|
|
Grade School
Park View Elementary School |
70 | — | |
|
Middle School
Park View Elementary School |
70 | Not in DB | |
|
High School
Niles West High School |
219 | Not in DB | |
Property History
| DATE: | EVENT: | PRICE: | SOURCE: |
|---|---|---|---|
| 7 May, 2018 | Sold | $475,000 | MRED MLS |
| 16 Feb, 2018 | Under contract | $499,900 | MRED MLS |
| 16 Feb, 2018 | Listed for sale | $499,900 | MRED MLS |
Room Specifics
Total Bedrooms: 4
Bedrooms Above Ground: 4
Bedrooms Below Ground: 0
Dimensions: —
Floor Type: Wood Laminate
Dimensions: —
Floor Type: Wood Laminate
Dimensions: —
Floor Type: Wood Laminate
Full Bathrooms: 3
Bathroom Amenities: Whirlpool
Bathroom in Basement: 1
Rooms: Recreation Room,Workshop,Foyer,Storage
Basement Description: Finished,Crawl
Other Specifics
| 4 | |
| Concrete Perimeter | |
| Concrete | |
| Patio | |
| Fenced Yard,Landscaped | |
| 90 X 124 | |
| — | |
| None | |
| Hardwood Floors, Wood Laminate Floors, First Floor Bedroom, In-Law Arrangement, First Floor Full Bath | |
| Range, Microwave, Dishwasher, Refrigerator, Washer, Dryer, Disposal | |
| Not in DB | |
| Pool, Tennis Courts, Horse-Riding Trails, Sidewalks, Street Lights | |
| — | |
| — | |
| — |
Tax History
| Year | Property Taxes |
|---|---|
| 2018 | $8,836 |
Contact Agent
Nearby Similar Homes
Nearby Sold Comparables
Contact Agent
Listing Provided By
Century 21 Marino, Inc.










