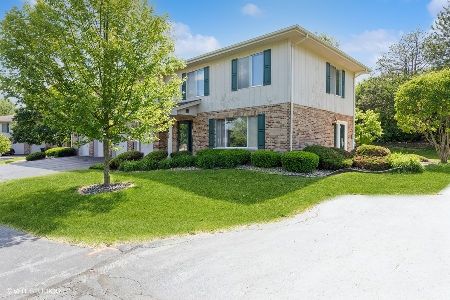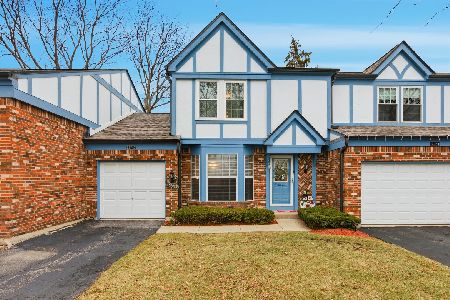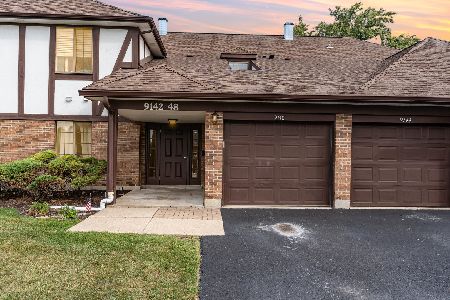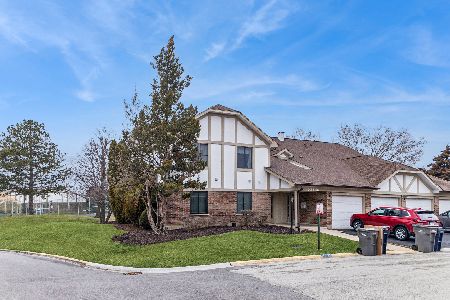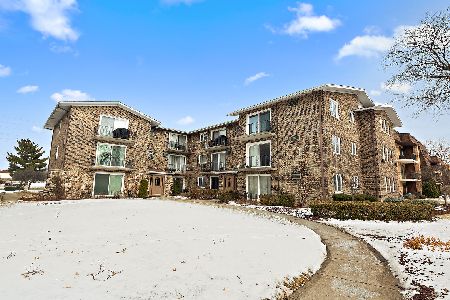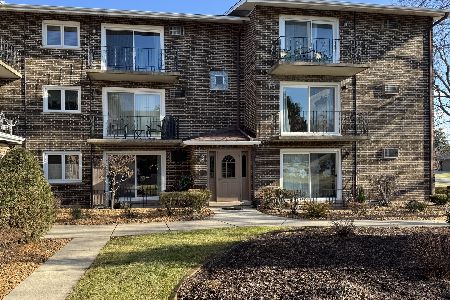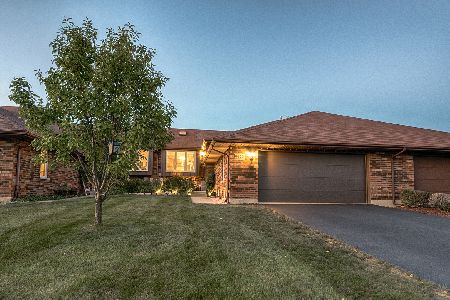8822 Clearview Drive, Orland Park, Illinois 60462
$244,000
|
Sold
|
|
| Status: | Closed |
| Sqft: | 2,500 |
| Cost/Sqft: | $97 |
| Beds: | 3 |
| Baths: | 3 |
| Year Built: | 1989 |
| Property Taxes: | $2,779 |
| Days On Market: | 2517 |
| Lot Size: | 0,00 |
Description
The view of your Dreams to be enjoyed from each level of the home and Deck! Located on the gentle curve of the lake, facing west for beautiful sunsets and all day sun. Largest Model in Riviera Estates just around the corner from Riviera Country Club and Sports Center. The home has so much open-living space with areas to hide away...ready for daily life and entertaining a crowd. The main level has a home office/bedroom, living room with Fireplace and access to the Deck. Dining Room would also make a fun play area or office area overlooking the lake. Finished Lower Level offers a spacious Family Room with a sitting area, wet bar, heated floors, full bathroom, bedroom, storage room, laundry room! There is plenty of room to divide the Family Room for an additional bedroom or office near the full bathroom. Ideal space for multi-generational living too. Bring your own ideas and live happily ever after!
Property Specifics
| Condos/Townhomes | |
| 2 | |
| — | |
| 1989 | |
| Full,Walkout | |
| — | |
| Yes | |
| — |
| Cook | |
| Riviera Estates | |
| 257 / Monthly | |
| Insurance,Lawn Care,Scavenger,Snow Removal | |
| Public | |
| Public Sewer | |
| 10297244 | |
| 27102160101044 |
Property History
| DATE: | EVENT: | PRICE: | SOURCE: |
|---|---|---|---|
| 28 Feb, 2012 | Sold | $189,000 | MRED MLS |
| 8 Jan, 2012 | Under contract | $189,999 | MRED MLS |
| 30 Nov, 2011 | Listed for sale | $189,999 | MRED MLS |
| 26 Jun, 2019 | Sold | $244,000 | MRED MLS |
| 7 Apr, 2019 | Under contract | $242,000 | MRED MLS |
| 5 Mar, 2019 | Listed for sale | $242,000 | MRED MLS |
Room Specifics
Total Bedrooms: 3
Bedrooms Above Ground: 3
Bedrooms Below Ground: 0
Dimensions: —
Floor Type: Carpet
Dimensions: —
Floor Type: Carpet
Full Bathrooms: 3
Bathroom Amenities: Whirlpool
Bathroom in Basement: 1
Rooms: Office,Sitting Room,Workshop,Deck,Foyer
Basement Description: Finished
Other Specifics
| 2 | |
| Concrete Perimeter | |
| Asphalt | |
| Deck, Storms/Screens | |
| Common Grounds | |
| COMMON | |
| — | |
| Full | |
| Vaulted/Cathedral Ceilings, Skylight(s), Bar-Wet, Heated Floors, First Floor Bedroom, Laundry Hook-Up in Unit | |
| Range, Microwave, Dishwasher, Refrigerator, Washer, Dryer, Disposal | |
| Not in DB | |
| — | |
| — | |
| — | |
| Gas Log |
Tax History
| Year | Property Taxes |
|---|---|
| 2012 | $5,019 |
| 2019 | $2,779 |
Contact Agent
Nearby Similar Homes
Nearby Sold Comparables
Contact Agent
Listing Provided By
Berkshire Hathaway HomeServices KoenigRubloff

