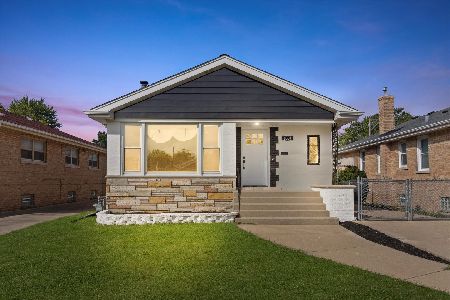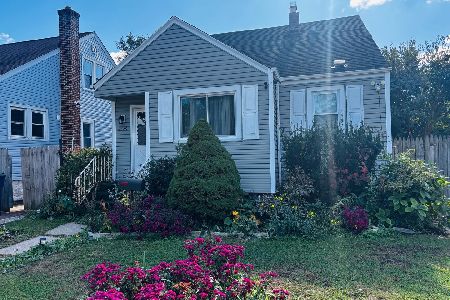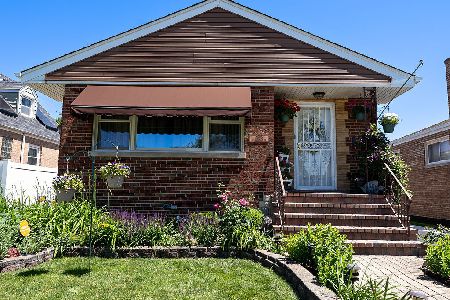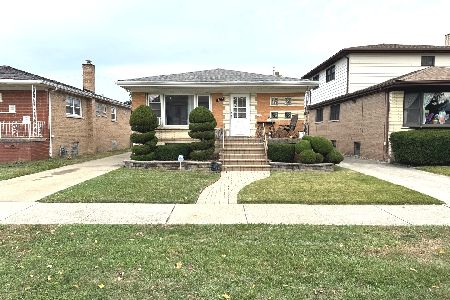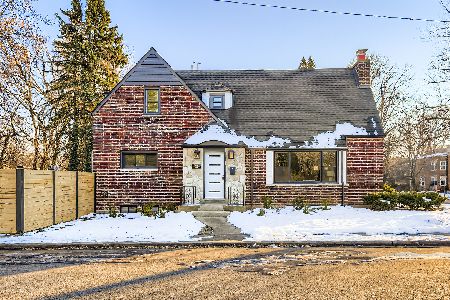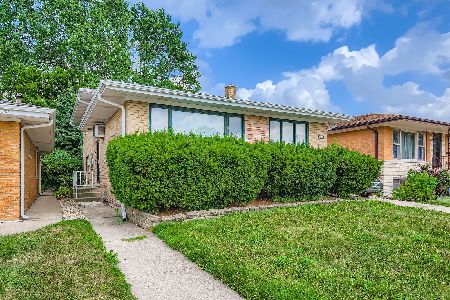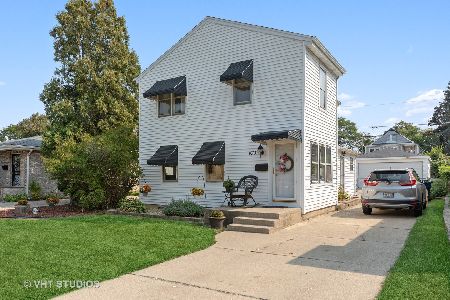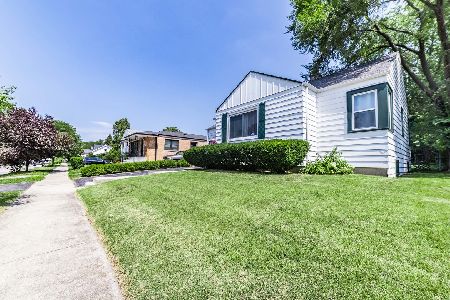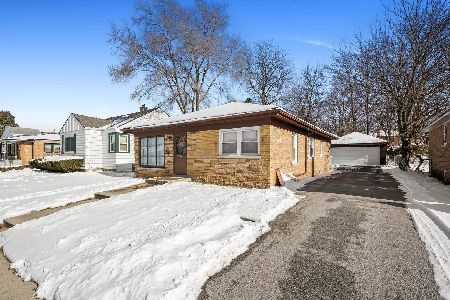8823 Talman Avenue, Evergreen Park, Illinois 60805
$275,500
|
Sold
|
|
| Status: | Closed |
| Sqft: | 1,600 |
| Cost/Sqft: | $172 |
| Beds: | 3 |
| Baths: | 2 |
| Year Built: | 1970 |
| Property Taxes: | $5,255 |
| Days On Market: | 594 |
| Lot Size: | 0,00 |
Description
Nestled in a tranquil & secluded section of Evergreen Park, this charming farmhouse-style home offers an ideal retreat from the hustle & bustle of everyday life. This hidden gem is situated adjacent to the serene Beverly Country Club, providing a peaceful backdrop while being just three blocks away from the highly-rated Northeastern Elementary School & the vibrant new multi-acre community park. The park features a golf driving range, a dog park, & various other facilities, making it a perfect spot for leisure & recreation. The home itself exudes a gracious & well-maintained ambiance, featuring 3 bedrooms & 1.5 bathrooms spread over two stories. A highlight of this delightful property is the BONUS family room, which offers extra space for relaxation & entertainment. Outdoors, you'll find an above-ground pool complete with a brand new liner, filter, & ladder, as well as a Trex composite deck, providing a perfect setting for summer fun & relaxation. The lawn & garden have recently been updated, enhancing the home's curb appeal. The garage boasts brand new gutters, while new front & back doors with screens & keypads are connected to a comprehensive alarm system. This security system includes exterior cameras, interior sensors for gas, water, breaking glass, & door alarms, all with direct access to fire & police services. New handrails by the front & back doors add to the home's safety & accessibility. Inside, the kitchen has been fully renovated with gleaming quartz countertops & stainless steel appliances, making it a joy to cook & entertain in. Adding to the renovations, the main bathroom upstairs has been recently updated, along with the main floor half bath, which features new toilets, sinks, faucets, cabinets, & flooring. New blinds have been installed throughout the entire home, adding a fresh, modern touch. The newly updated laundry area is equipped with a sink, washer, & dryer, providing convenience & functionality. For those who work from home, the second level includes a much-coveted home office. 3 generous sized bedrooms & full bath complete the upper level!! The large lot offers ample space, with a side drive leading to a 2.5 car garage. Additional modern updates include central air conditioning, furnace, newer industrial-grade vinyl siding, & a new hot water heater. This darling home, with its blend of charm, modern updates, & prime location, is a must-see. Don't miss the opportunity to make it yours before it's gone!
Property Specifics
| Single Family | |
| — | |
| — | |
| 1970 | |
| — | |
| — | |
| No | |
| — |
| Cook | |
| — | |
| 0 / Not Applicable | |
| — | |
| — | |
| — | |
| 12086144 | |
| 24012070420000 |
Nearby Schools
| NAME: | DISTRICT: | DISTANCE: | |
|---|---|---|---|
|
Grade School
Northeast Elementary School |
124 | — | |
|
Middle School
Central Junior High School |
124 | Not in DB | |
|
High School
Evergreen Park High School |
231 | Not in DB | |
Property History
| DATE: | EVENT: | PRICE: | SOURCE: |
|---|---|---|---|
| 11 Feb, 2022 | Sold | $228,000 | MRED MLS |
| 9 Jan, 2022 | Under contract | $229,000 | MRED MLS |
| 15 Sep, 2021 | Listed for sale | $233,000 | MRED MLS |
| 12 Aug, 2024 | Sold | $275,500 | MRED MLS |
| 18 Jul, 2024 | Under contract | $275,500 | MRED MLS |
| 20 Jun, 2024 | Listed for sale | $275,500 | MRED MLS |
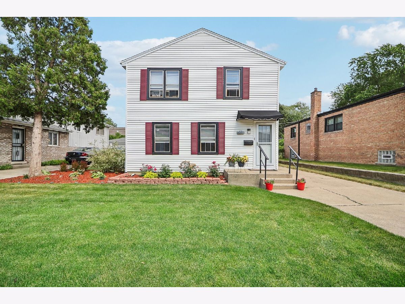
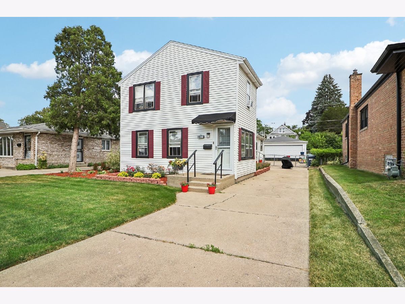
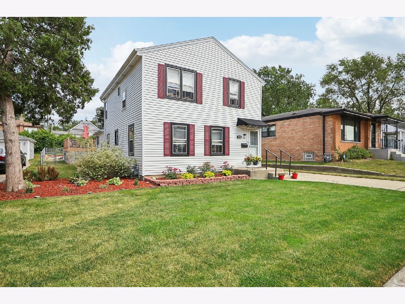
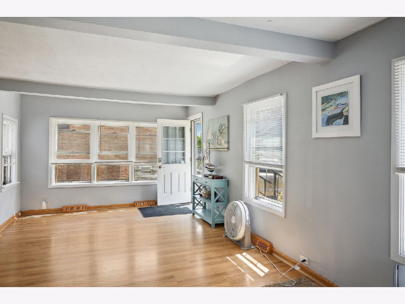
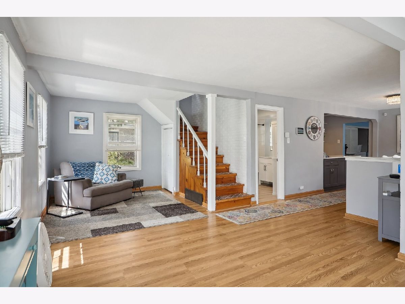
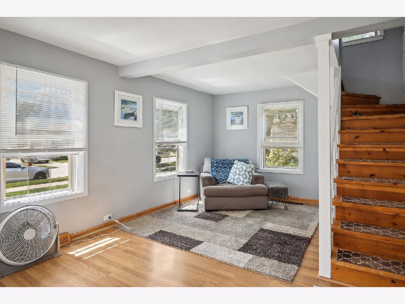
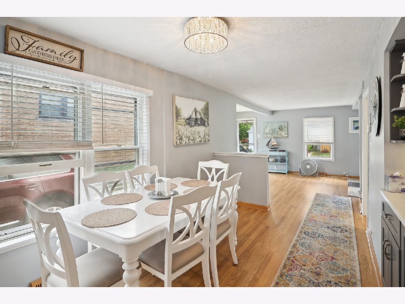
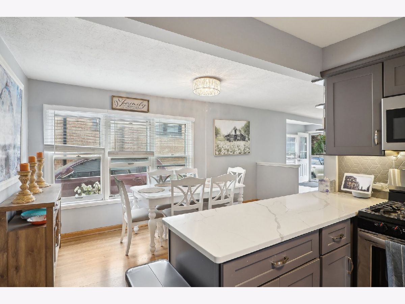
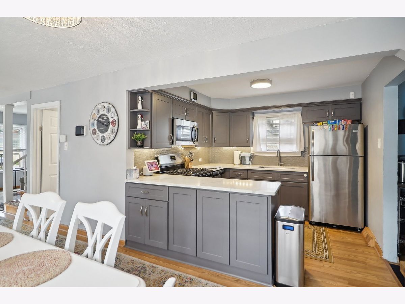
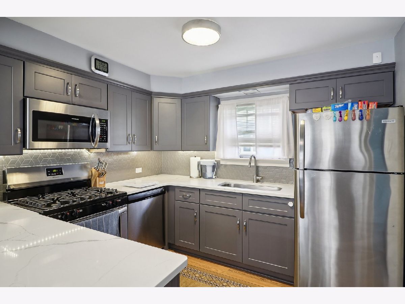
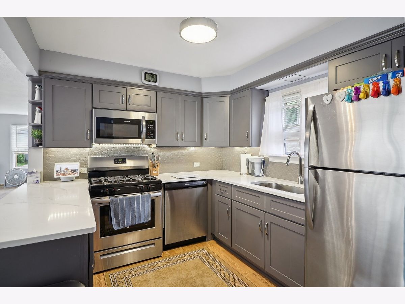
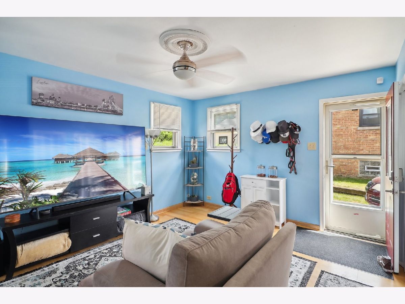
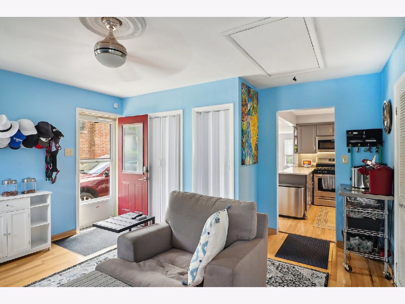
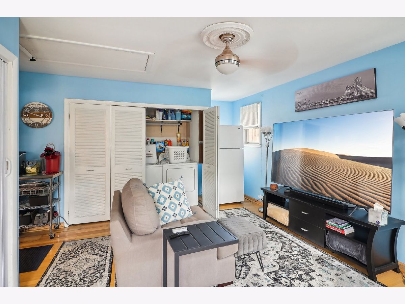
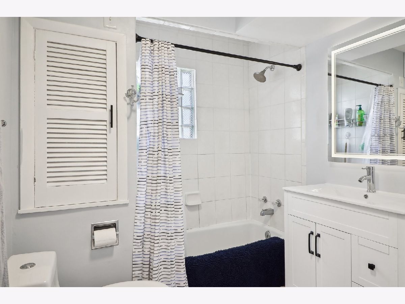
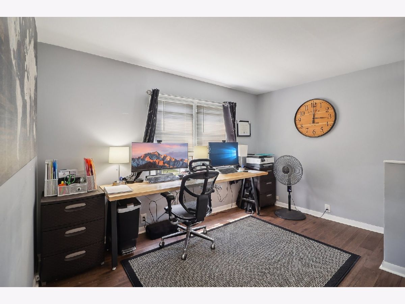
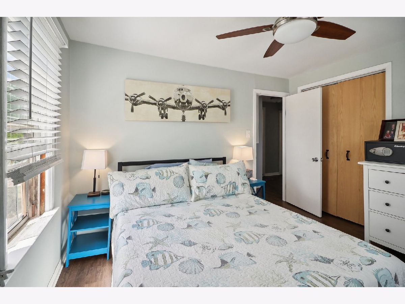
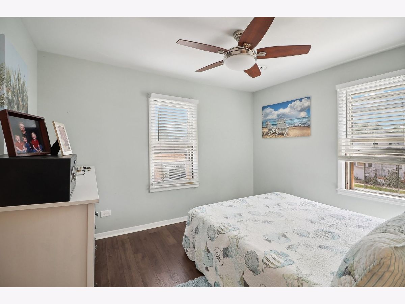
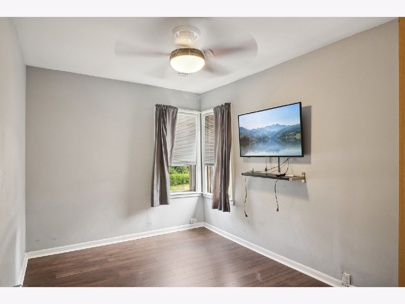
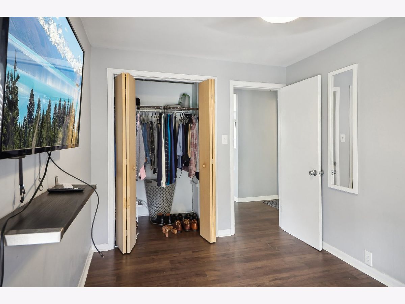
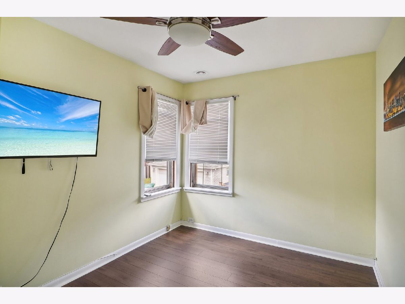
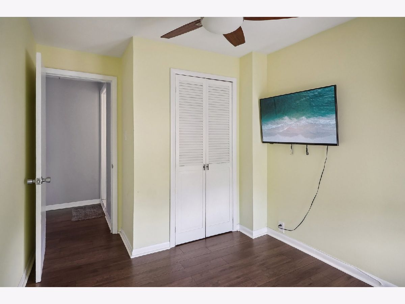
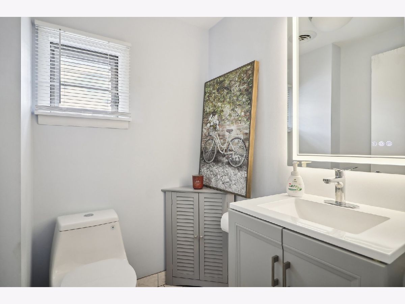
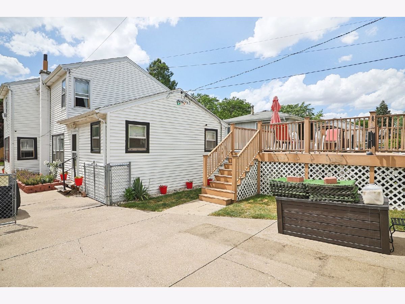
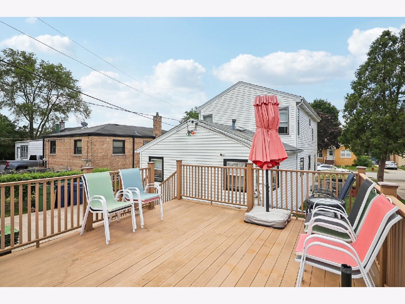
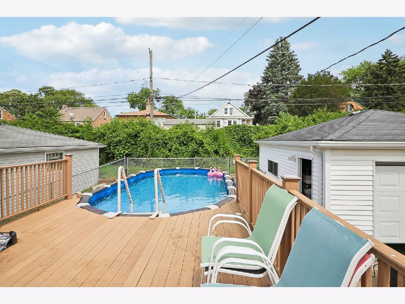
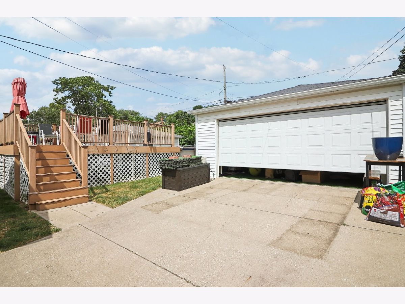
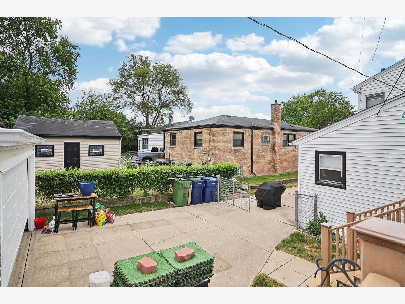
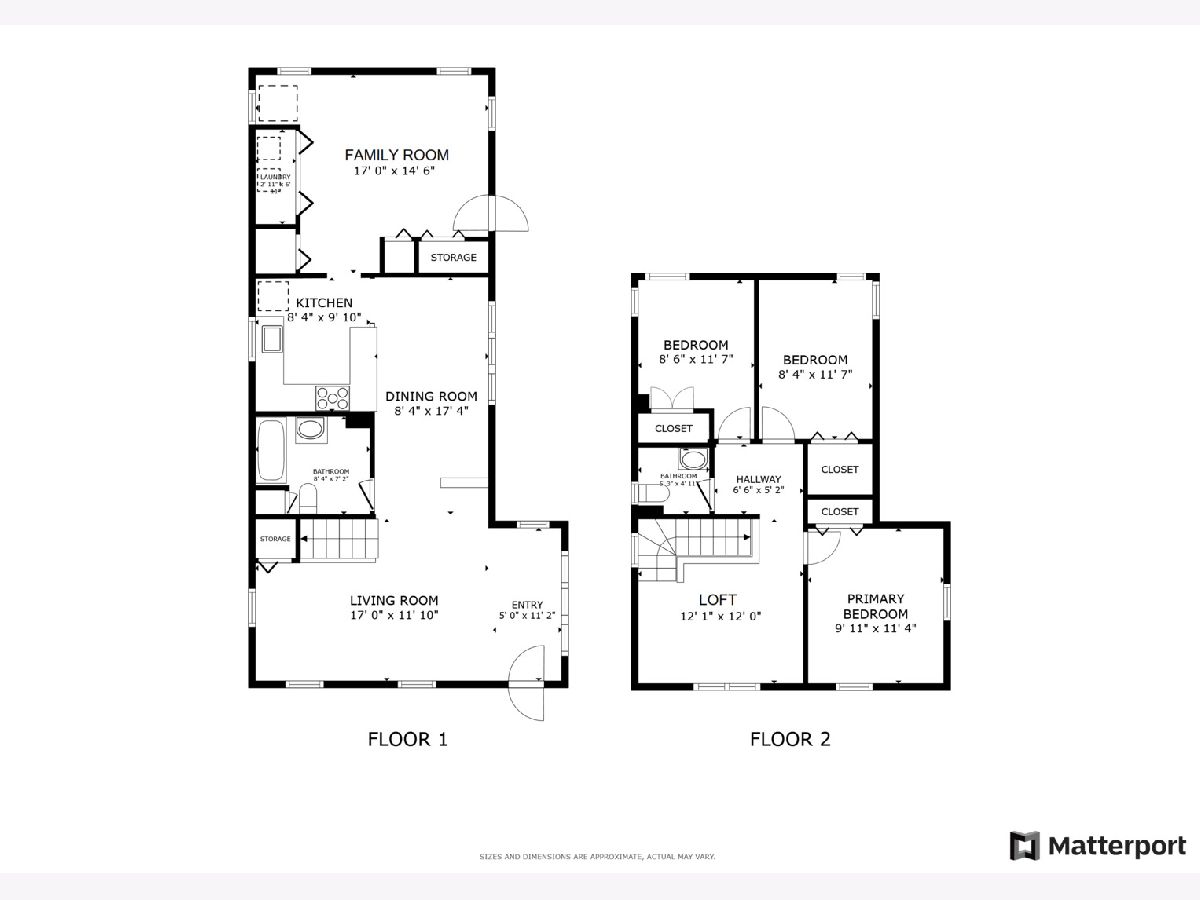
Room Specifics
Total Bedrooms: 3
Bedrooms Above Ground: 3
Bedrooms Below Ground: 0
Dimensions: —
Floor Type: —
Dimensions: —
Floor Type: —
Full Bathrooms: 2
Bathroom Amenities: Separate Shower,Double Sink,Soaking Tub
Bathroom in Basement: 0
Rooms: —
Basement Description: None
Other Specifics
| 2 | |
| — | |
| — | |
| — | |
| — | |
| 50X124 | |
| Full,Pull Down Stair,Unfinished | |
| — | |
| — | |
| — | |
| Not in DB | |
| — | |
| — | |
| — | |
| — |
Tax History
| Year | Property Taxes |
|---|---|
| 2022 | $5,255 |
Contact Agent
Nearby Similar Homes
Nearby Sold Comparables
Contact Agent
Listing Provided By
Redfin Corporation

