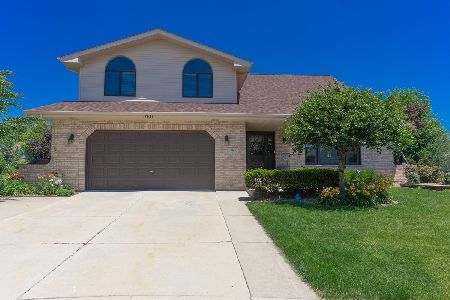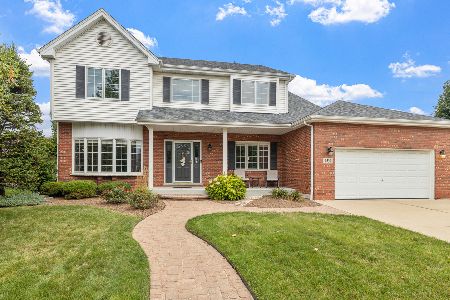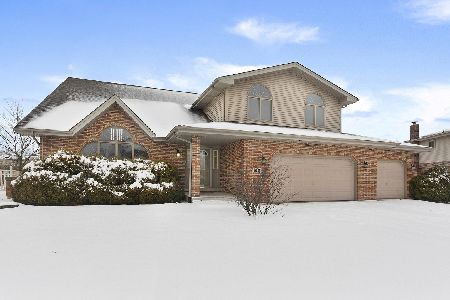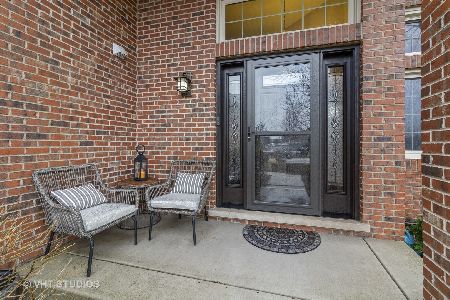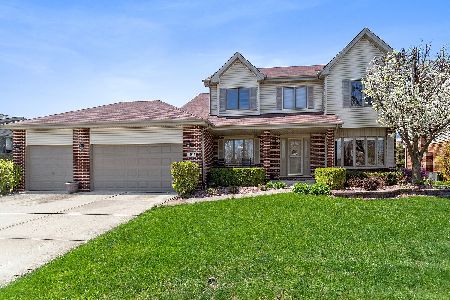8824 Brown Lane, Tinley Park, Illinois 60487
$556,500
|
Sold
|
|
| Status: | Closed |
| Sqft: | 2,674 |
| Cost/Sqft: | $206 |
| Beds: | 4 |
| Baths: | 3 |
| Year Built: | 2004 |
| Property Taxes: | $10,107 |
| Days On Market: | 132 |
| Lot Size: | 0,26 |
Description
Welcome to this meticulously maintained home in the highly sought after Radcliffe Place subdivision, built by Gallagher & Henry, and perfectly situated on a premium corner lot. This residence blends thoughtful updates with timeless craftsmanship, offering both style and functionality throughout. Major mechanical updates provide peace of mind, including a tear-off roof (2017) and new Bryant A/C and furnace (2023). Step into the impressive two-story foyer and enjoy the 9-foot ceilings that span the entire main floor, creating a bright and open atmosphere. Gleaming hardwood flooring throughout the entire home. The living room features a charming bay window, while the adjacent formal dining room is ideal for hosting gatherings. The spacious eat-in kitchen boasts granite countertops and backsplash, custom cabinets with pull out drawers, stainless steel appliances, a breakfast bar, and a Pella sliding glass door with built-in blinds, opening to a freshly re-sanded brick paver patio-perfect for indoor-outdoor living. The inviting family room centers around a limewash wood-burning fireplace with a gas starter, providing warmth and ambiance. An updated powder room features a new vanity top and flooring. The main floor laundry room is both stylish and practical with a newer washer and dryer, utility sink, and a built-in locker system with cabinets for added storage. Upstairs, you'll find newer hardwood flooring throughout, built-in closet organizers in every room, and two new front-facing windows in the front bedrooms. The primary suite has hardwood floors, a walk-in closet, and a luxurious primary bath freshly painted with a granite vanity, soaking tub, and separate shower. Three additional generously sized bedrooms share an updated hall bathroom featuring porcelain tile, subway tile surround, new faucet, and a refinished vanity. The full unfinished basement with concrete crawlspace offers excellent storage and fantastic potential for finishing to suit your needs. The exterior is just as impressive, with professional landscaping, a sprinkler system, a fully fenced backyard with an above-ground pool, and a gas line already in place for a heater. The 2.5-car attached garage includes soaring high ceilings, cabinetry and shelving, and was upgraded in 2024 with a Comer & Cross Polyaspartic top coat flooring system. Additional parking on the well cared for concrete driveway. This home offers exceptional care, quality updates, and a premium location-truly move-in ready and a must-see!
Property Specifics
| Single Family | |
| — | |
| — | |
| 2004 | |
| — | |
| Hawthorne | |
| No | |
| 0.26 |
| Cook | |
| Radcliffe Place | |
| — / Not Applicable | |
| — | |
| — | |
| — | |
| 12432877 | |
| 27342220060000 |
Nearby Schools
| NAME: | DISTRICT: | DISTANCE: | |
|---|---|---|---|
|
Grade School
Millennium Elementary School |
140 | — | |
|
Middle School
Prairie View Middle School |
140 | Not in DB | |
|
High School
Victor J Andrew High School |
230 | Not in DB | |
Property History
| DATE: | EVENT: | PRICE: | SOURCE: |
|---|---|---|---|
| 29 Aug, 2025 | Sold | $556,500 | MRED MLS |
| 2 Aug, 2025 | Under contract | $549,900 | MRED MLS |
| 31 Jul, 2025 | Listed for sale | $549,900 | MRED MLS |
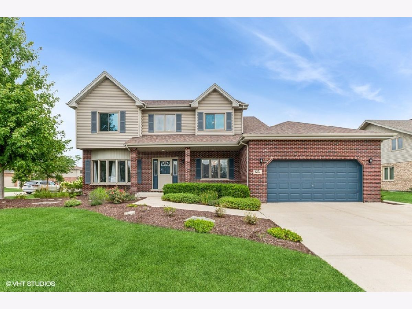
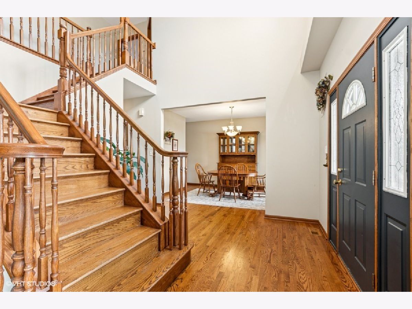
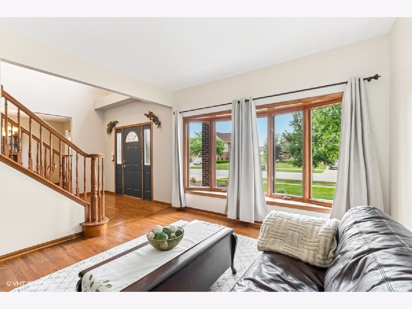
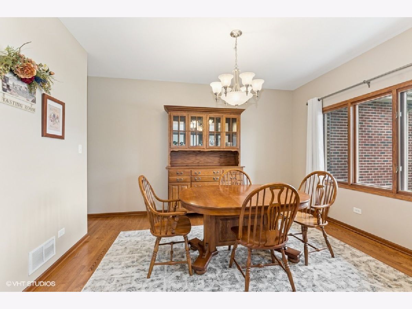
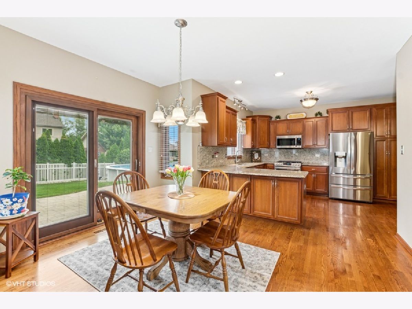
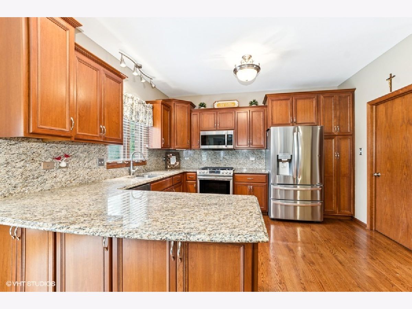
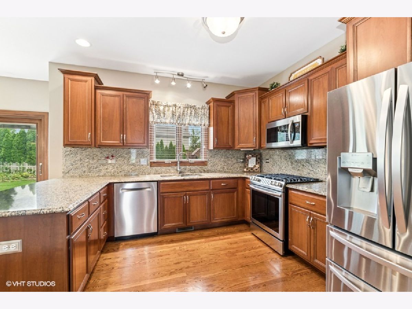
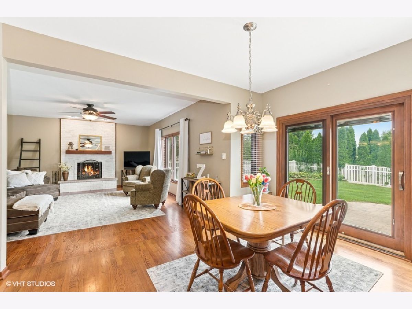
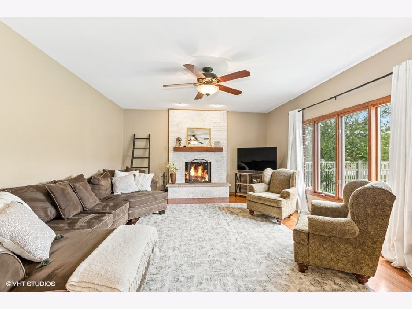
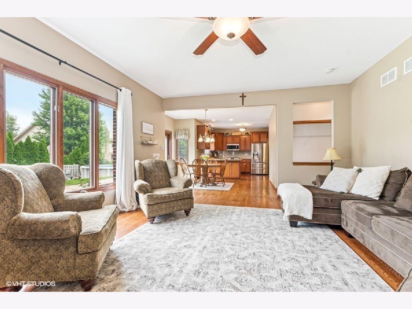
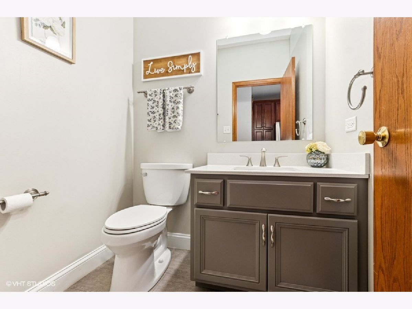
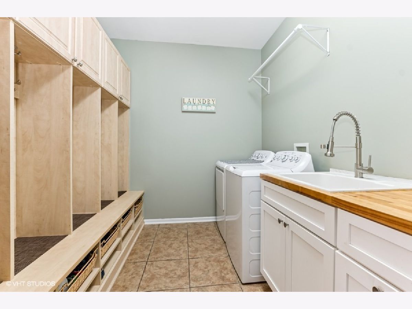
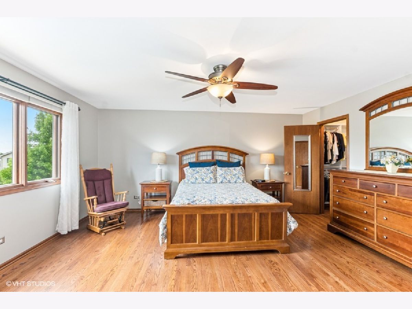
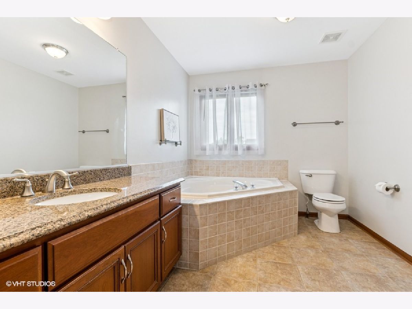
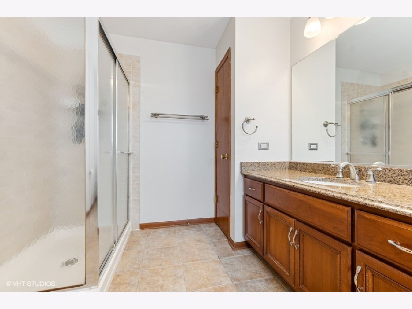
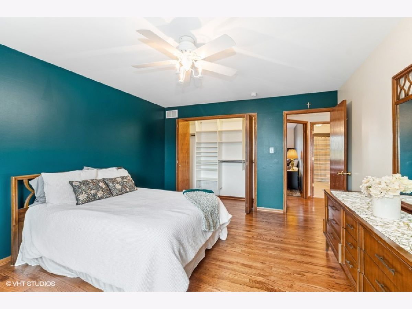
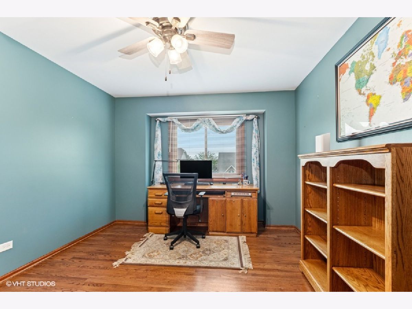
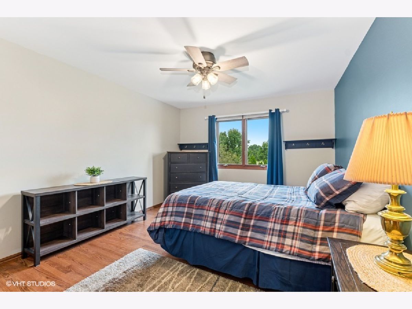
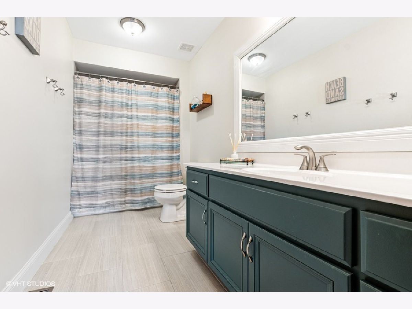
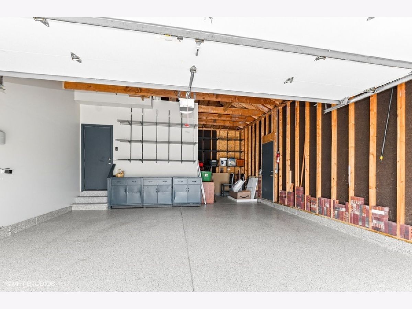
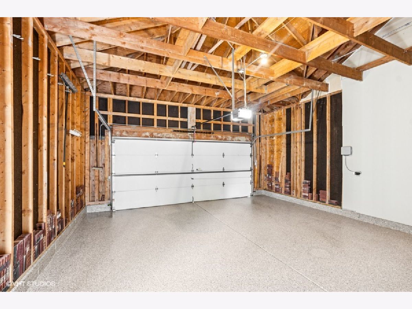
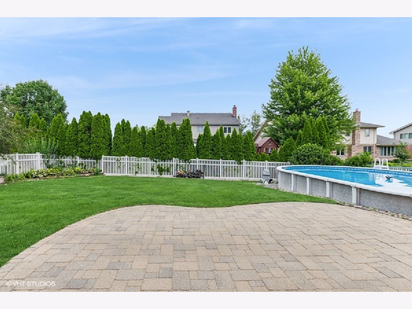
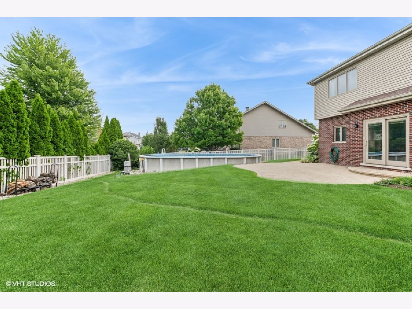
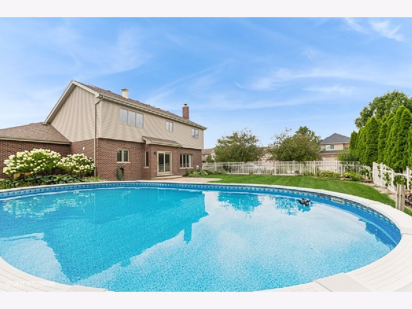
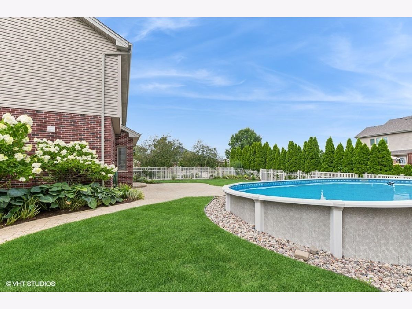
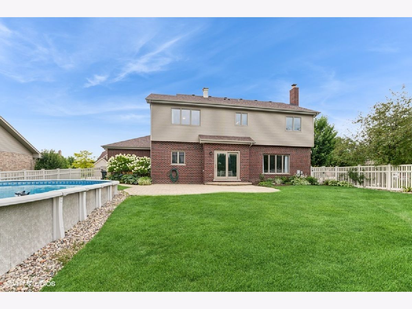
Room Specifics
Total Bedrooms: 4
Bedrooms Above Ground: 4
Bedrooms Below Ground: 0
Dimensions: —
Floor Type: —
Dimensions: —
Floor Type: —
Dimensions: —
Floor Type: —
Full Bathrooms: 3
Bathroom Amenities: Separate Shower,Soaking Tub
Bathroom in Basement: 0
Rooms: —
Basement Description: —
Other Specifics
| 2 | |
| — | |
| — | |
| — | |
| — | |
| 90X117 | |
| Unfinished | |
| — | |
| — | |
| — | |
| Not in DB | |
| — | |
| — | |
| — | |
| — |
Tax History
| Year | Property Taxes |
|---|---|
| 2025 | $10,107 |
Contact Agent
Nearby Similar Homes
Nearby Sold Comparables
Contact Agent
Listing Provided By
@properties Christie's International Real Estate


