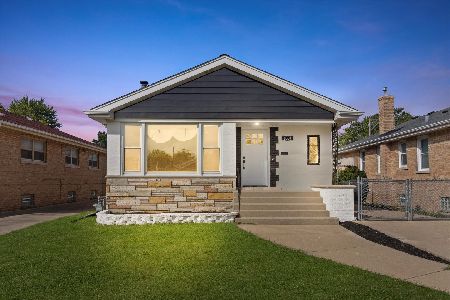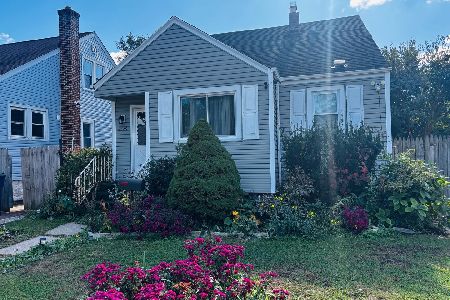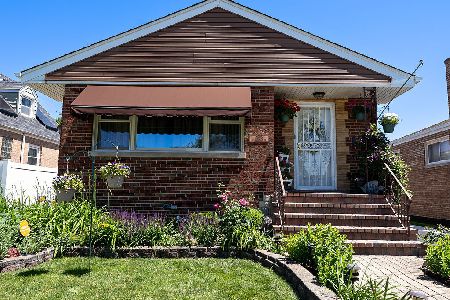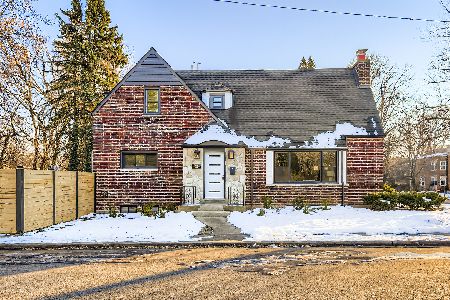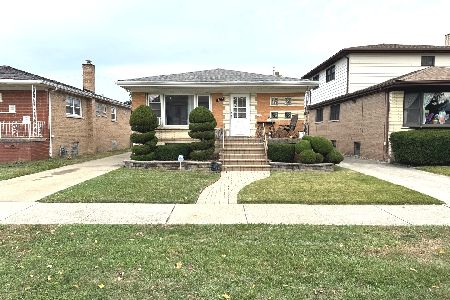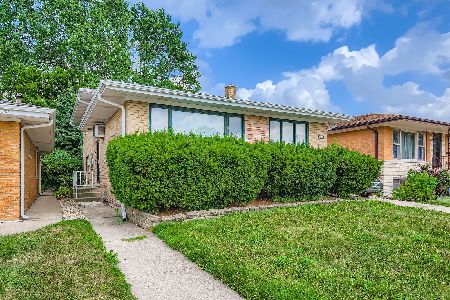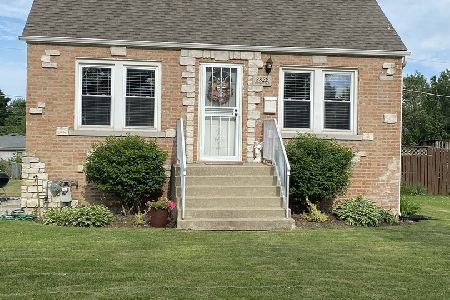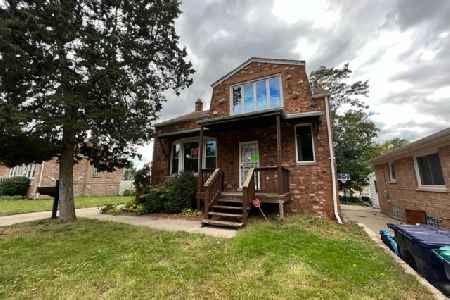8824 Rockwell Avenue, Evergreen Park, Illinois 60805
$175,000
|
Sold
|
|
| Status: | Closed |
| Sqft: | 1,035 |
| Cost/Sqft: | $173 |
| Beds: | 3 |
| Baths: | 2 |
| Year Built: | 1963 |
| Property Taxes: | $5,936 |
| Days On Market: | 2071 |
| Lot Size: | 0,10 |
Description
Social distancing? Here's a safe one to show! Updated with fresh neutral decor-- move right in to this all-brick ranch located on a light traffic street just west of the Beverly Country Club. This 3 bedroom (with an easy to create 4th downstairs) has 2 updated baths and plenty of space. Beautifully refinished oak hardwood flooring, ceramic tiled "country style kitchen" w/granite counters, huge eating area, Stainless Steel french-door refrigerator. Downstairs has a full, bright, dry, high finished rec-room with newer bath. Add a wall + door and easily create a 4th bedroom/office! Huge utility/laundry & storage room with newer Washer Dryer. Overhead sewers & ejector pump. No tax exempts, Fenced yard. Age of home is an estimate.
Property Specifics
| Single Family | |
| — | |
| Ranch | |
| 1963 | |
| Full | |
| BRICK RANCH | |
| No | |
| 0.1 |
| Cook | |
| — | |
| — / Not Applicable | |
| None | |
| Lake Michigan,Public | |
| Overhead Sewers | |
| 10736783 | |
| 24012070310000 |
Nearby Schools
| NAME: | DISTRICT: | DISTANCE: | |
|---|---|---|---|
|
Grade School
Northeast Elementary School |
124 | — | |
|
Middle School
Central Junior High School |
124 | Not in DB | |
|
High School
Evergreen Park High School |
231 | Not in DB | |
Property History
| DATE: | EVENT: | PRICE: | SOURCE: |
|---|---|---|---|
| 24 Apr, 2016 | Sold | $155,000 | MRED MLS |
| 10 Mar, 2016 | Under contract | $150,000 | MRED MLS |
| — | Last price change | $160,000 | MRED MLS |
| 18 Dec, 2015 | Listed for sale | $160,000 | MRED MLS |
| 4 Sep, 2020 | Sold | $175,000 | MRED MLS |
| 23 Jul, 2020 | Under contract | $179,000 | MRED MLS |
| 5 Jun, 2020 | Listed for sale | $179,000 | MRED MLS |
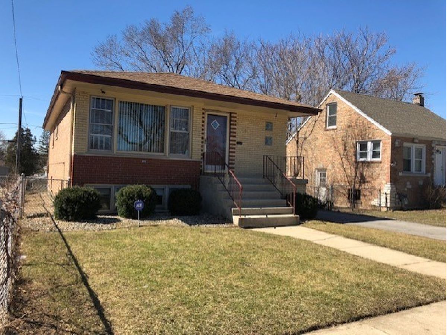
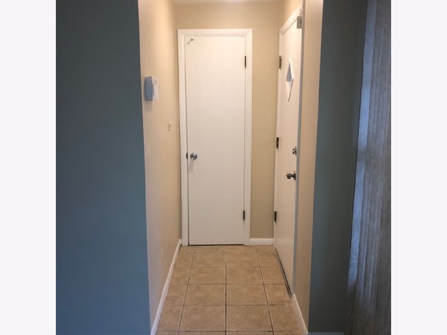
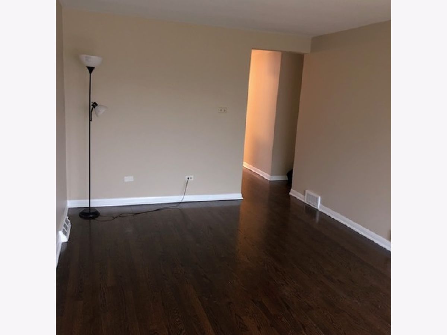
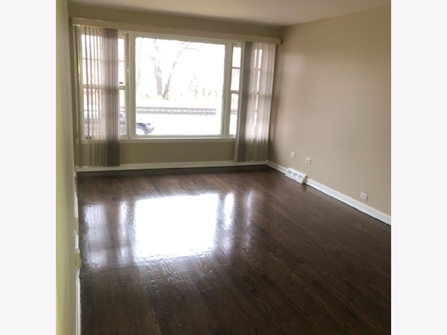
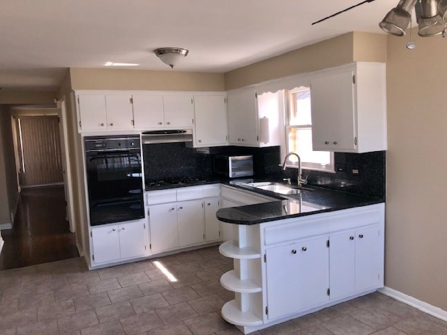
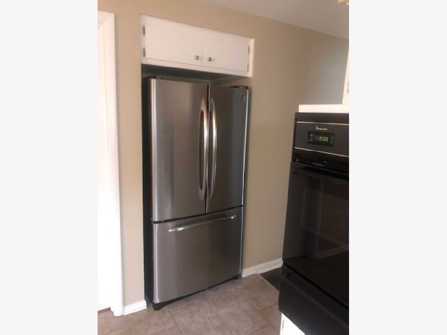
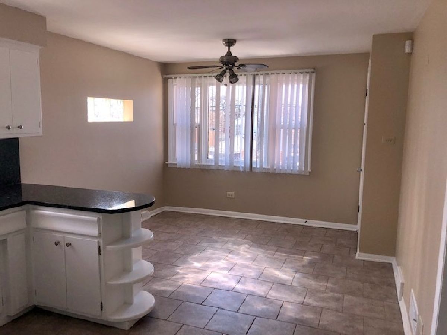
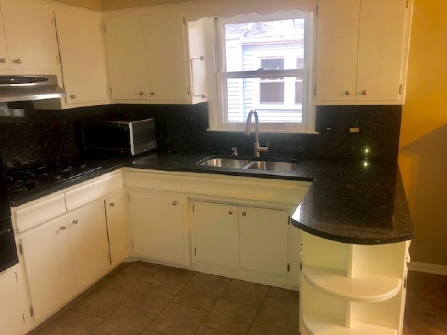
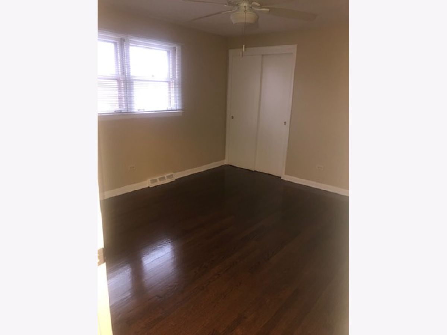
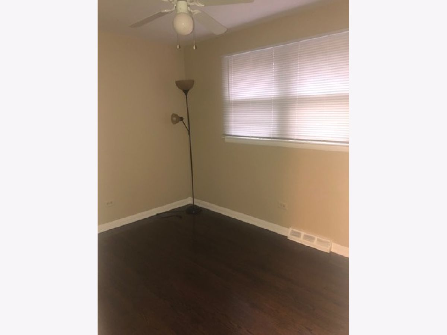
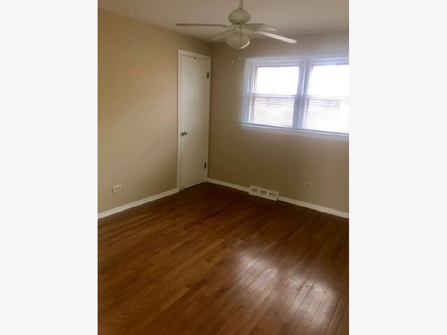
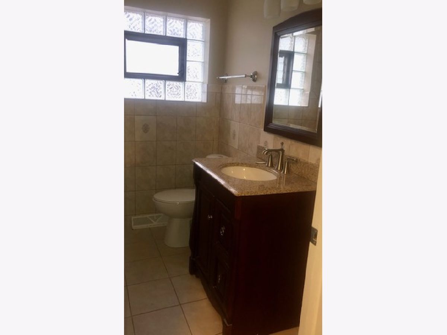
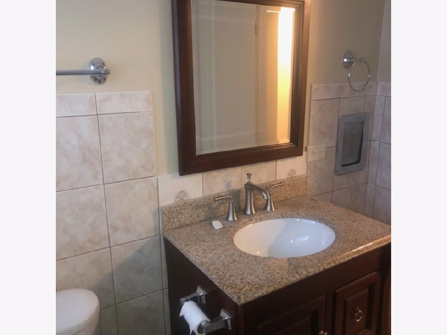
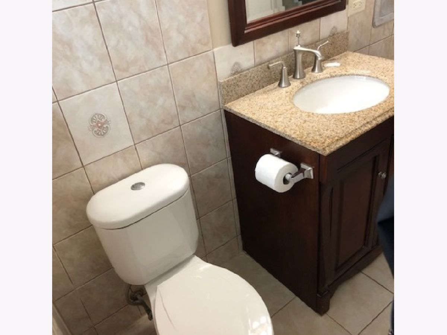
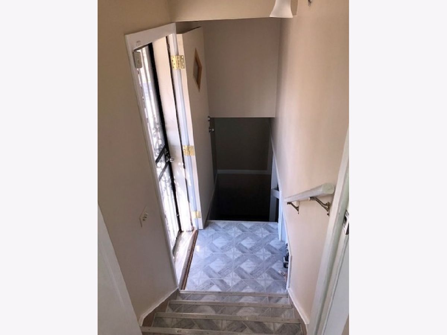
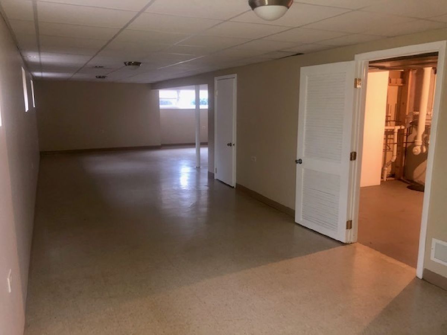
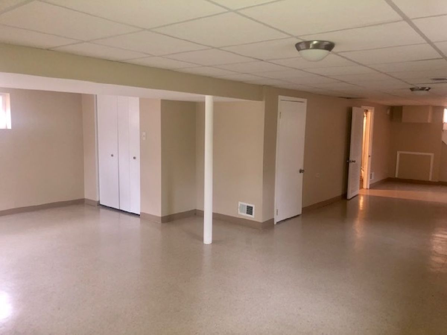
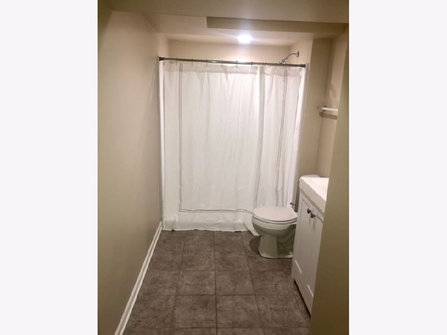
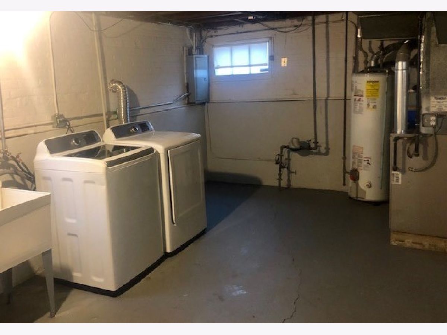
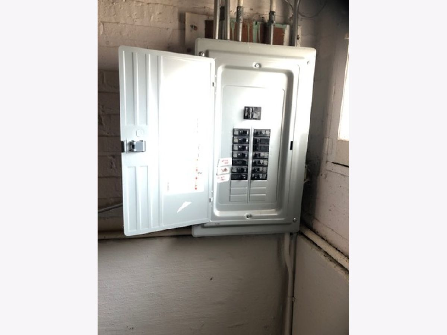
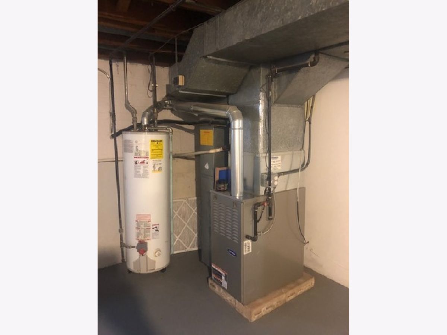
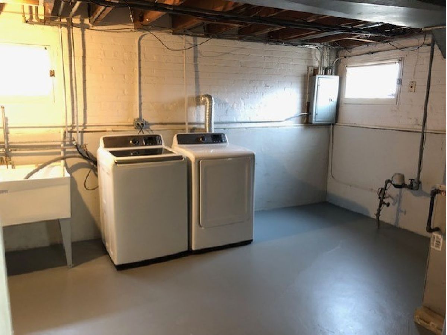
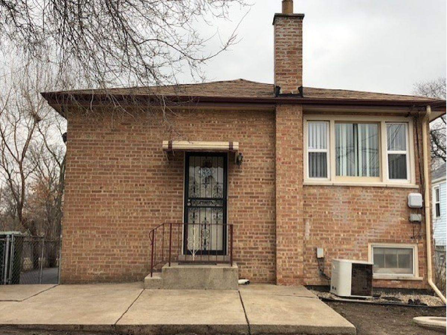
Room Specifics
Total Bedrooms: 3
Bedrooms Above Ground: 3
Bedrooms Below Ground: 0
Dimensions: —
Floor Type: Hardwood
Dimensions: —
Floor Type: Wood Laminate
Full Bathrooms: 2
Bathroom Amenities: —
Bathroom in Basement: 1
Rooms: Bonus Room,Recreation Room
Basement Description: Finished,Egress Window
Other Specifics
| — | |
| Concrete Perimeter | |
| Asphalt | |
| Patio, Storms/Screens | |
| Fenced Yard | |
| 37.5 X 113 | |
| Unfinished | |
| None | |
| Hardwood Floors, First Floor Bedroom, Walk-In Closet(s) | |
| Range, Refrigerator, Washer, Dryer, Cooktop | |
| Not in DB | |
| Street Paved | |
| — | |
| — | |
| — |
Tax History
| Year | Property Taxes |
|---|---|
| 2016 | $4,654 |
| 2020 | $5,936 |
Contact Agent
Nearby Similar Homes
Nearby Sold Comparables
Contact Agent
Listing Provided By
RE/MAX Villager

